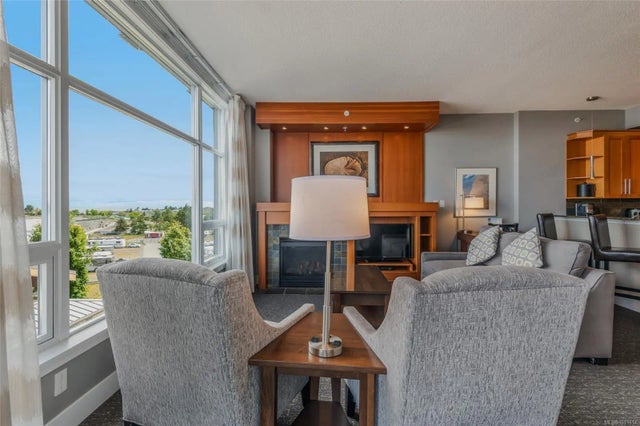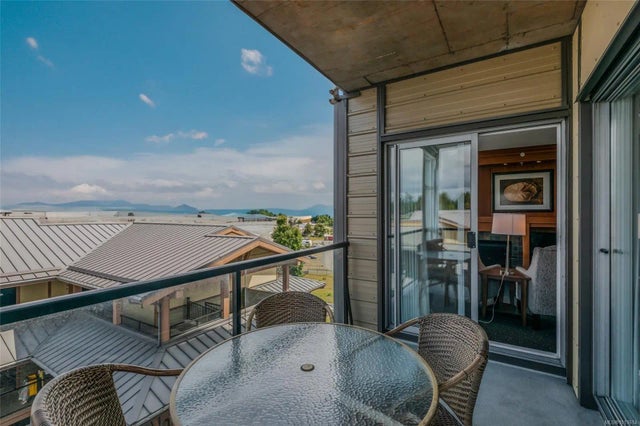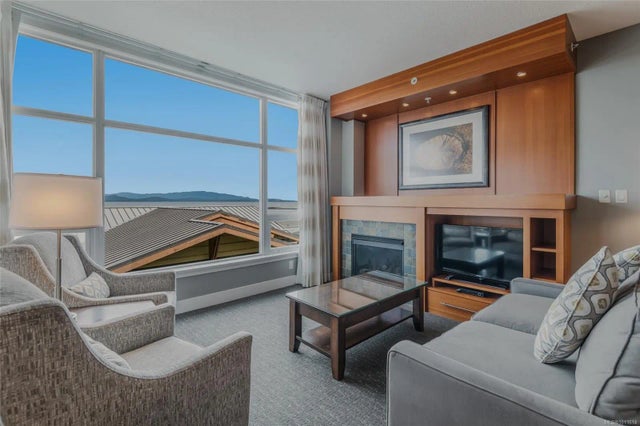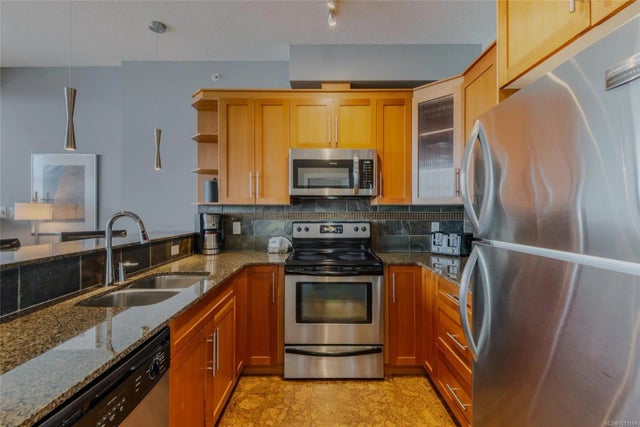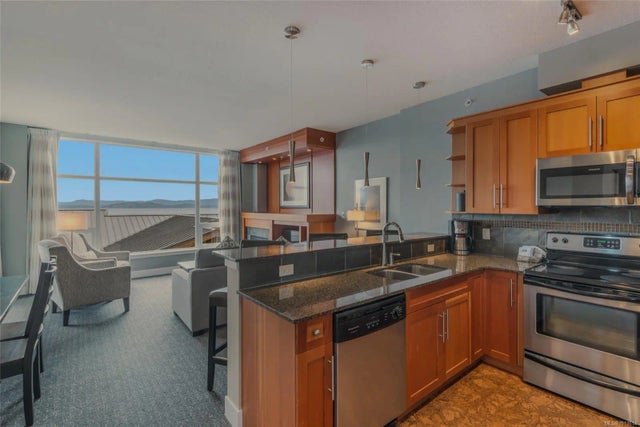181 Beachside Dr 501/502c, Parksville, BC
$224,888
Beds
Baths
Square feet
About 181 Beachside Dr 501/502c
The Beach Club - Luxury Oceanfront Resort! The Azure floor plan, completely furnished with fully equipped kitchen, living room with gas fireplace, 1 primary bedroom + spa like ensuite, in-suite laundry, powder room, air conditioning and outdoor balcony with ocean views. There is also a lock-off side complete with 2 queen beds & bathroom + balcony. The quarter share ownership entitles each owner to 12 specific weeks per year; or leave it in the rental pool which is operated by Bellstar Resorts. Pre-book your stay and enjoy all that Parksville has to offer: summer sandcastle competition; the best beach park for kids on the Island; live music at the new outdoor theatre; shopping, dining, mini golf and amazing golf courses. The resort has excellent amenities including a spa, pool, hot tub, fitness centre and a beautiful beachfront restaurant. Stay, relax and unwind and beautiful Parksville.
Residential home for sale in Parksville, BC at 181 Beachside Dr 501/502c. This 2 bedroom Residential home is priced at $184/sqft
Features of 181 Beachside Dr 501/502c
| MLS® # | 1011614 |
|---|---|
| Price | $224,888 |
| Bedrooms | 2 |
| Bathrooms | 3.00 |
| Square Footage | 1,221 |
| Year Built | 2007 |
| Type | Residential |
| Sub-Type | Condo Apartment |
| Status | Active |
| View | Ocean |
Community Information: Parksville
| Address | 181 Beachside Dr 501/502c |
|---|---|
| Area | PQ Parksville |
| Subdivision | The Beach Club |
| City | Parksville |
| County | Parksville, City of |
| Province | BC |
| Postal Code | V9P 2H5 |
Amenities of 181 Beachside Dr 501/502c
| Amenities | Common Area, Elevator(s), Fitness Centre, Meeting Room, Pool: Indoor, Recreation Facilities, Secured Entry, Spa/Hot Tub, Street Lighting |
|---|---|
| Utilities | Cable To Lot, Electricity To Lot, Garbage, Natural Gas To Lot, Phone To Lot, Recycling |
| Parking | Underground |
| # of Kitchens | 1 |
| View | Ocean |
| Is Waterfront | Yes |
| Waterfront | Ocean |
| Has Pool | No |
Interior of 181 Beachside Dr 501/502c
| Interior Features | Dining/Living Combo, Eating Area, Furnished, Soaker Tub |
|---|---|
| Appliances | Dishwasher, F/S/W/D, Microwave |
| Heating | Electric, Forced Air, Natural Gas |
| Cooling | Air Conditioning |
| Fireplace | Yes |
| # of Fireplaces | 1 |
| Fireplaces | Gas, Living Room |
Exterior of 181 Beachside Dr 501/502c
| Exterior Features | Balcony/Deck, Wheelchair Access |
|---|---|
| Windows | Insulated Windows |
| Roof | Asphalt Torch On, Metal |
| Construction | Cement Fibre, Concrete, Insulation All, Steel and Concrete |
| Foundation | Poured Concrete |
Additional Information On 181 Beachside Dr 501/502c
| Date Listed | August 21st, 2025 |
|---|---|
| Days on Market | 72 |
| Office | Royal LePage Parksville-Qualicum Beach Realty (PK) |
| Zoning | MCW1 |


