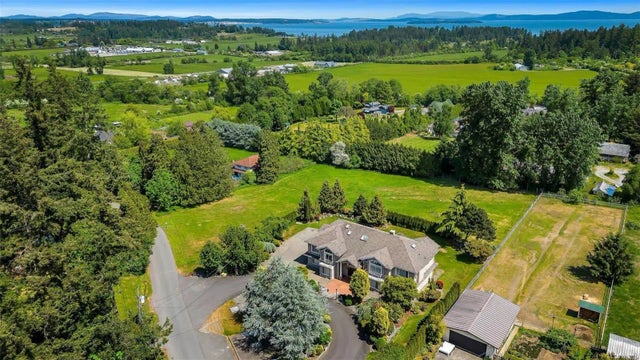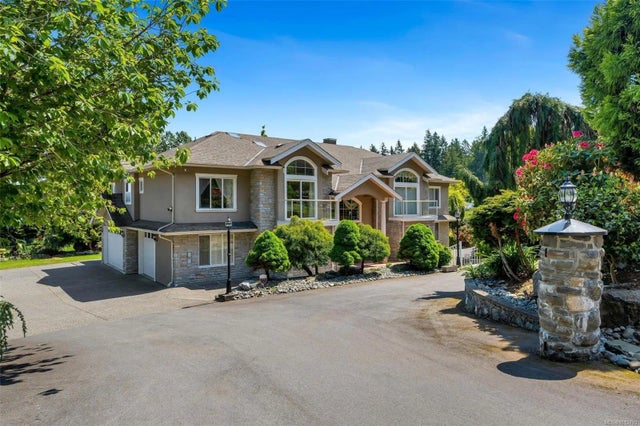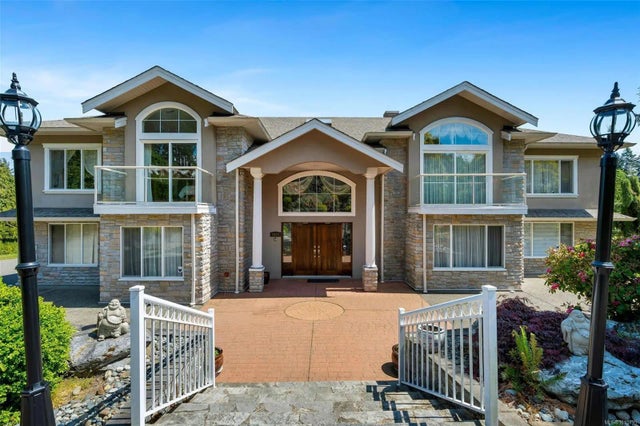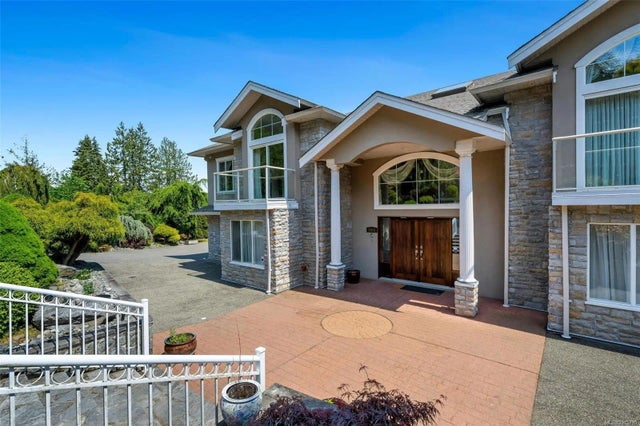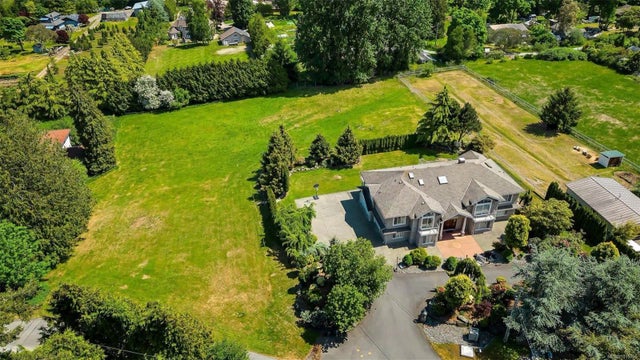5549 Alderley Rd, Saanich, BC
$2,400,000
Beds
Baths
Square feet
Acres
About 5549 Alderley Rd
CORDOVA BAY ACREAGE! This custom 4,792 sq/ft home sits on a private 1.89-acre property surrounded by estate homes, hobby farms, and equestrian properties. The level lot (approx. 300ft x 300ft) features a circular driveway and grand estate-style entry, set well back from the road for exceptional privacy. The spacious two-level layout offers 7 bedrooms and 5 bathrooms, including a self-contained 2-bedroom suite—ideal for extended family or rental income. Inside, a dramatic open staircase and vaulted ceilings create an impressive welcome. The main level features a chef’s kitchen, breakfast area, family room opening to a large deck, formal dining and living rooms, plus a media/rec room, fifth bedroom, and laundry. Upstairs are 4 generous bedrooms, 2 with ensuites and private balconies. A triple garage provides ample space for vehicles, gym, or storage, plus a huge crawlspace adds even more storage potential. A rare private estate opportunity in sought-after Cordova Bay!
Residential home for sale in Saanich, BC at 5549 Alderley Rd. This 7 bedroom Residential home is priced at $501/sqft
Features of 5549 Alderley Rd
| MLS® # | 1015795 |
|---|---|
| Price | $2,400,000 |
| Bedrooms | 7 |
| Bathrooms | 5.00 |
| Square Footage | 4,792 |
| Acres | 1.89 |
| Year Built | 2005 |
| Type | Residential |
| Sub-Type | Single Family Detached |
| Style | West Coast |
| Status | Active |
| View | Mountain(s) |
Community Information: Saanich
| Address | 5549 Alderley Rd |
|---|---|
| Area | SE Cordova Bay |
| City | Saanich |
| County | Capital Regional District |
| Province | BC |
| Postal Code | V8Y 1Y2 |
Amenities of 5549 Alderley Rd
| Utilities | Cable To Lot, Compost, Electricity To Lot, Garbage, Phone To Lot, Recycling |
|---|---|
| Parking Spaces | 6 |
| Parking | Attached, Garage Triple, RV Access/Parking |
| # of Garages | 3 |
| # of Kitchens | 2 |
| View | Mountain(s) |
| Is Waterfront | No |
| Has Pool | No |
Interior of 5549 Alderley Rd
| Interior Features | Closet Organizer, Dining Room, French Doors, Jetted Tub, Light Pipe, Vaulted Ceiling(s) |
|---|---|
| Appliances | Dishwasher, F/S/W/D |
| Heating | Forced Air, Heat Pump |
| Cooling | Air Conditioning |
| Fireplace | Yes |
| # of Fireplaces | 2 |
| Fireplaces | Electric |
Exterior of 5549 Alderley Rd
| Exterior Features | Balcony/Deck, Fencing: Partial, Garden, Lighting |
|---|---|
| Windows | Blinds, Skylight(s), Vinyl Frames |
| Roof | Asphalt Shingle |
| Construction | Insulation: Ceiling, Insulation: Walls, Stone, Stucco |
| Foundation | Poured Concrete |
Additional Information On 5549 Alderley Rd
| Date Listed | October 4th, 2025 |
|---|---|
| Days on Market | 27 |
| Office | Sotheby's International Realty Canada |
| Zoning | A-1 |


