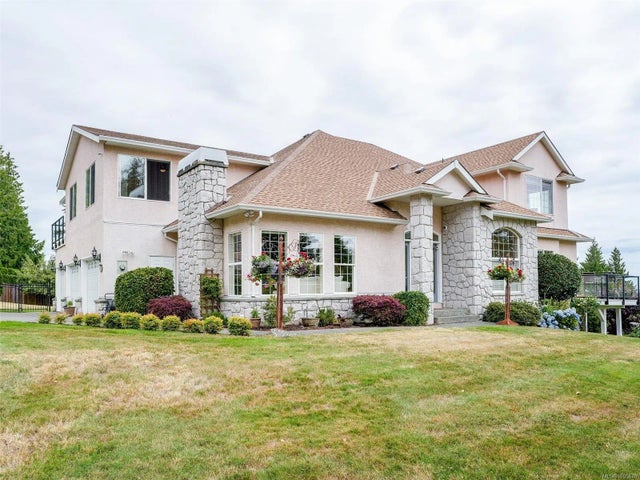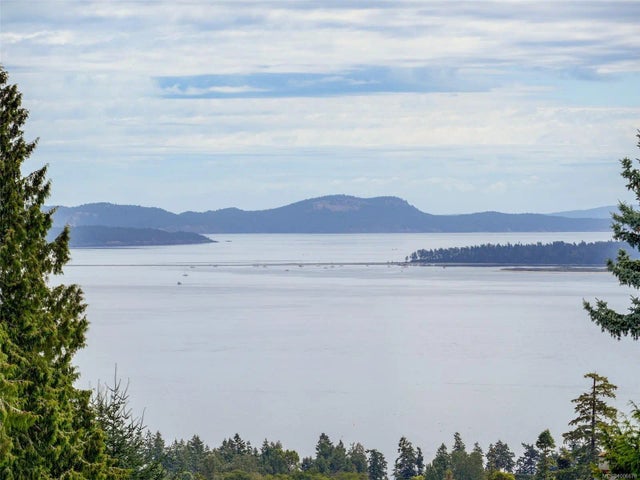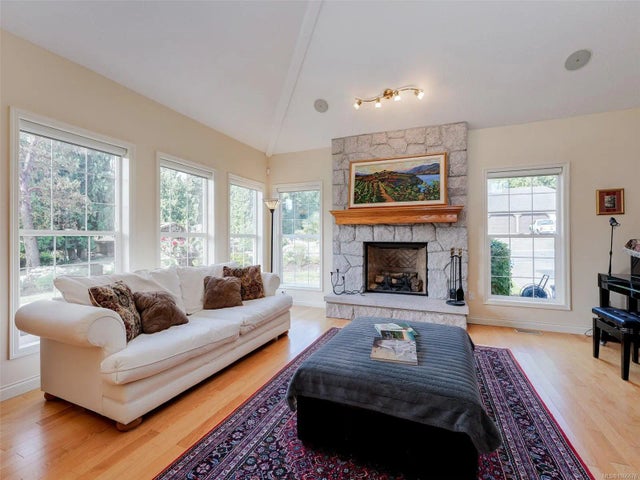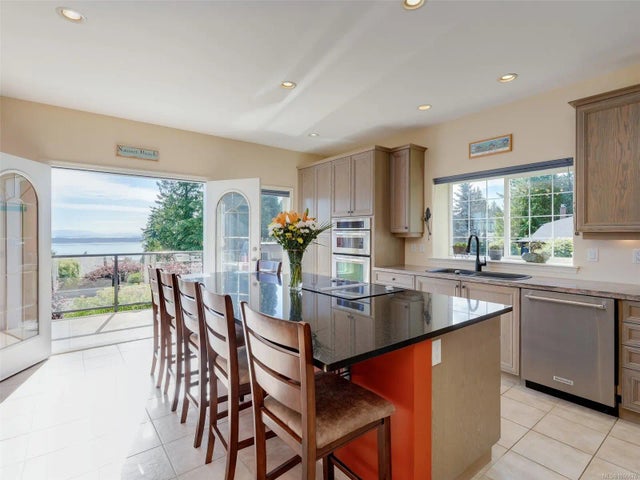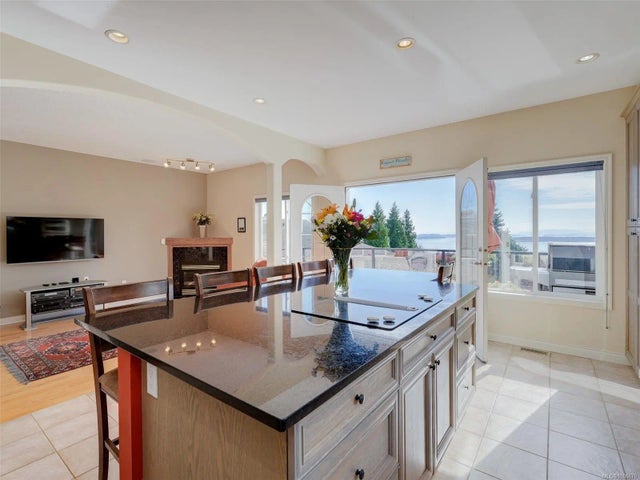1760 Mayneview Terr, North Saanich, BC
$2,199,000
Beds
Baths
Square feet
Acres
About 1760 Mayneview Terr
Welcome to Dean Park Estates, one of the most desirable neighborhoods on the Peninsula. This beautifully updated, quality-built residence offers panoramic ocean views and vistas of majestic Mt. Baker. With 4 beds, 4 baths, & 4079 sf of well-designed living space, this home is ideal for families. Step through the grand entry to vaulted ceiling into a living rm featuring a gas fireplace. The dining rm is next to the updated kitchen w/ granite counters, bar seating, & open concept flow to family rm. French doors lead to a sun-drenched deck w/ breathtaking views. Main floor Primary w/ walk-in closet &spa inspired 5 pce ensuite w/ soaker tub, & separate shower. Upper level features a rec room w/ oak hardwood floors, gas f/p, & custom bar top with flecks of Philips brewery beer bottles & wall-to-wall windows. 3 additional bedrooms & 2 baths. Massive upper deck with BBQ hookup & hot tub. Additional Features: A/C & heat pump for year-round comfort, triple garage with 220V outlet & fenced yard.
Residential home for sale in North Saanich, BC at 1760 Mayneview Terr. This 4 bedroom Residential home is priced at $539/sqft
Features of 1760 Mayneview Terr
| MLS® # | 1006678 |
|---|---|
| Price | $2,199,000 |
| Sold Price | $2,125,000 |
| Bedrooms | 4 |
| Bathrooms | 4.00 |
| Square Footage | 4,079 |
| Acres | 0.41 |
| Year Built | 2004 |
| Type | Residential |
| Sub-Type | Single Family Detached |
| Status | Closed |
| View | Mountain(s), Ocean |
Community Information: North Saanich
| Address | 1760 Mayneview Terr |
|---|---|
| Area | NS Dean Park |
| City | North Saanich |
| County | Capital Regional District |
| Province | BC |
| Postal Code | V8L 5A8 |
Amenities of 1760 Mayneview Terr
| Utilities | Compost, Electricity To Lot, Garbage, Natural Gas To Lot, Recycling |
|---|---|
| Parking Spaces | 3 |
| Parking | Attached, Driveway, Garage Triple |
| # of Garages | 3 |
| # of Kitchens | 1 |
| View | Mountain(s), Ocean |
| Is Waterfront | No |
| Has Pool | No |
Interior of 1760 Mayneview Terr
| Interior Features | Dining Room, Eating Area, French Doors, Storage, Vaulted Ceiling(s) |
|---|---|
| Appliances | Built-in Range, Dishwasher, Dryer, Garburator, Microwave, Oven Built-In, Range Hood, Refrigerator, Washer |
| Heating | Electric, Forced Air, Heat Pump, Natural Gas |
| Cooling | Air Conditioning |
| Fireplace | Yes |
| # of Fireplaces | 4 |
| Fireplaces | Family Room, Gas, Living Room, Primary Bedroom, Recreation Room |
Exterior of 1760 Mayneview Terr
| Exterior Features | Balcony/Patio, Fencing: Partial, Sprinkler System |
|---|---|
| Windows | Blinds, Insulated Windows, Vinyl Frames, Window Coverings |
| Roof | Asphalt Shingle |
| Construction | Insulation: Ceiling, Insulation: Walls, Stone, Stucco |
| Foundation | Poured Concrete |
Additional Information On 1760 Mayneview Terr
| Date Listed | July 17th, 2025 |
|---|---|
| Date Sold | October 1st, 2025 |
| Days on Market | 30 |


