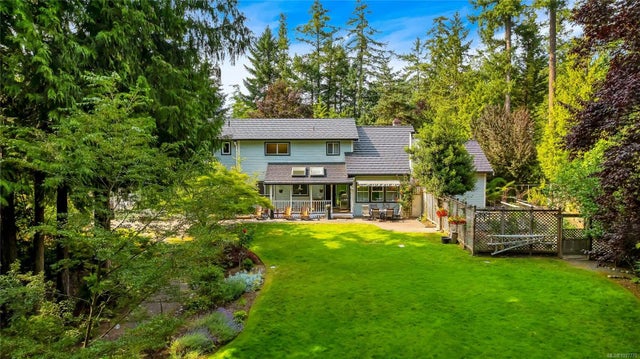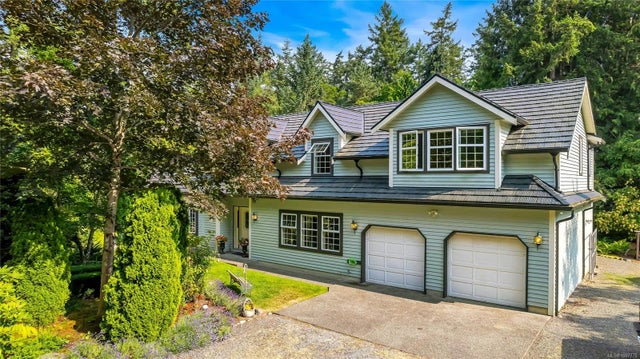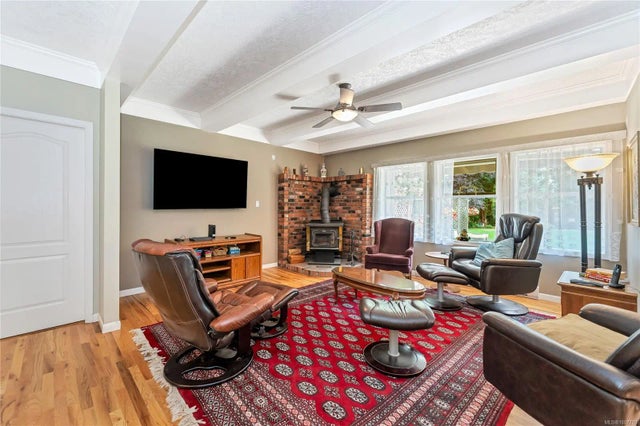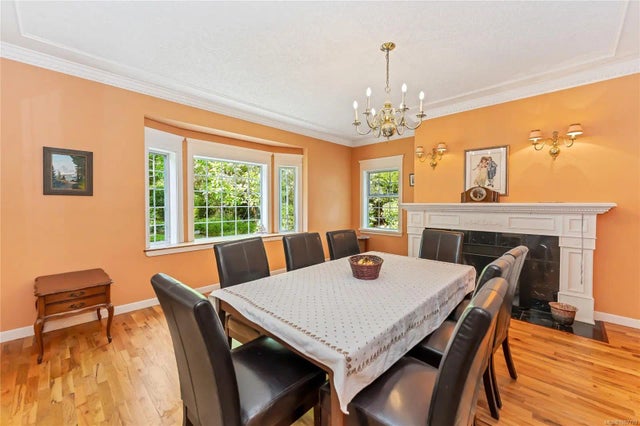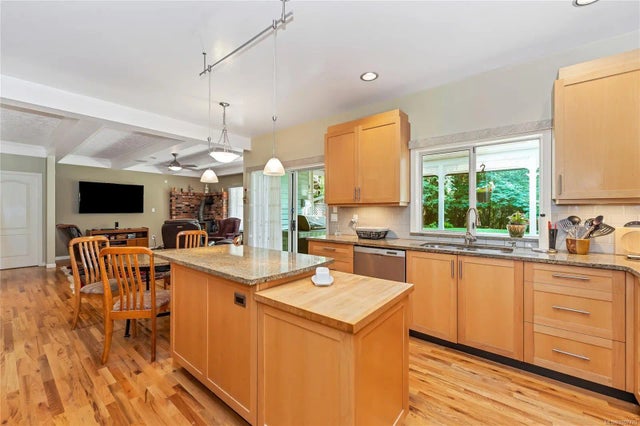591 Aboyne Ave, North Saanich, BC
$1,798,000
Beds
Baths
Square feet
Acres
About 591 Aboyne Ave
Beautiful, close to nature, quiet & private 1.2-acres in desirable Ardmore with spacious, well-maintained family home. Original 1989 home had significant addition in 2013 - great space for the whole family. You’ll love entertaining in the large living rm with cozy woodstove & dining rm with feature fireplace. Primary bedroom suite on main has walk-in closet & spa-like ensuite with heated floor. Main floor has spacious kitchen with custom cabinetry by Pronautic Interiors, island & eating area adjacent to the south-facing sunny, back porch/deck overlooking the expansive backyard. Main has a large office & additional family room. The upper floor has 3 large bedrooms, 2 full baths, & add'l den/office. Front garden is “Zen-like” with water feature; the backyard has space for a vegetable garden & both landscaped & natural areas to enjoy. Lots of storage throughout including a dble garage. Space for parking your RV, boats, & other toys. You’ll also appreciate the low maintenance metal roof.
Residential home for sale in North Saanich, BC at 591 Aboyne Ave. This 4 bedroom Residential home is priced at $560/sqft
Features of 591 Aboyne Ave
| MLS® # | 1007770 |
|---|---|
| Price | $1,798,000 |
| Sold Price | $1,700,000 |
| Bedrooms | 4 |
| Bathrooms | 4.00 |
| Square Footage | 3,211 |
| Acres | 1.21 |
| Year Built | 1989 |
| Type | Residential |
| Sub-Type | Single Family Detached |
| Status | Closed |
Community Information: North Saanich
| Address | 591 Aboyne Ave |
|---|---|
| Area | NS Ardmore |
| City | North Saanich |
| County | Capital Regional District |
| Province | BC |
| Postal Code | V8L 5G3 |
Amenities of 591 Aboyne Ave
| Parking Spaces | 6 |
|---|---|
| Parking | Driveway, Garage Double, RV Access/Parking |
| # of Garages | 2 |
| # of Kitchens | 1 |
| Is Waterfront | No |
| Has Pool | No |
Interior of 591 Aboyne Ave
| Interior Features | Breakfast Nook, Dining Room, French Doors |
|---|---|
| Appliances | Built-in Range, Dishwasher, Dryer, Microwave, Oven Built-In, Refrigerator, Washer |
| Heating | Baseboard, Electric, Radiant Floor, Wood |
| Cooling | None |
| Fireplace | Yes |
| # of Fireplaces | 2 |
| Fireplaces | Living Room, Wood Burning, Wood Stove |
Exterior of 591 Aboyne Ave
| Exterior Features | Balcony/Deck, Fencing: Partial, Garden, Sprinkler System, Water Feature |
|---|---|
| Windows | Vinyl Frames |
| Roof | Metal |
| Construction | Insulation All, Wood |
| Foundation | Poured Concrete |
Additional Information On 591 Aboyne Ave
| Date Listed | July 17th, 2025 |
|---|---|
| Date Sold | September 25th, 2025 |
| Days on Market | 27 |
| Zoning | R-3 |


