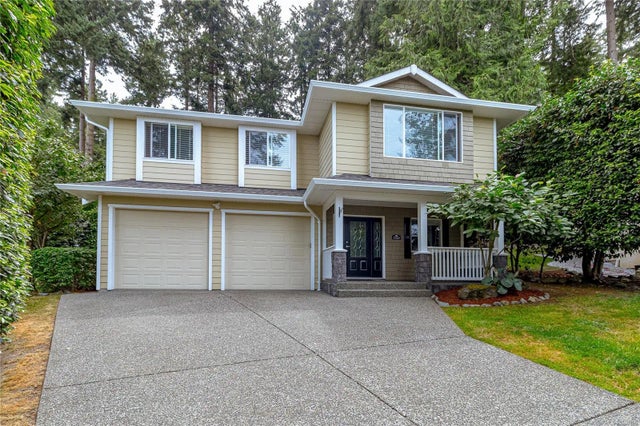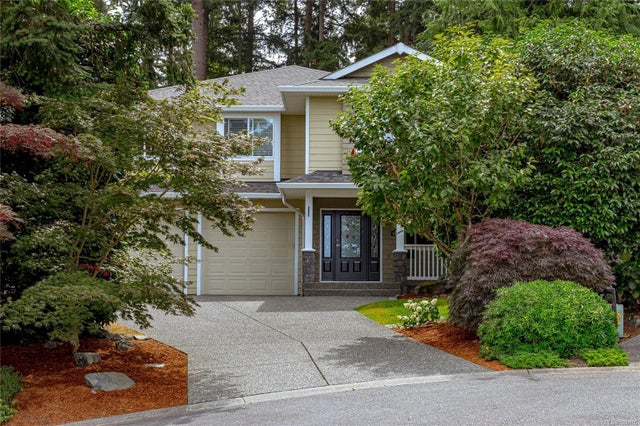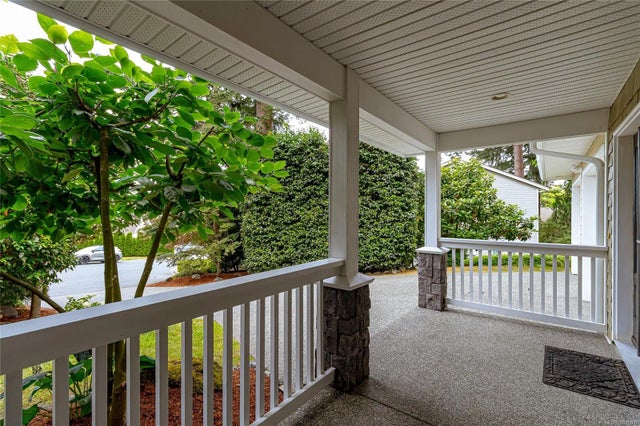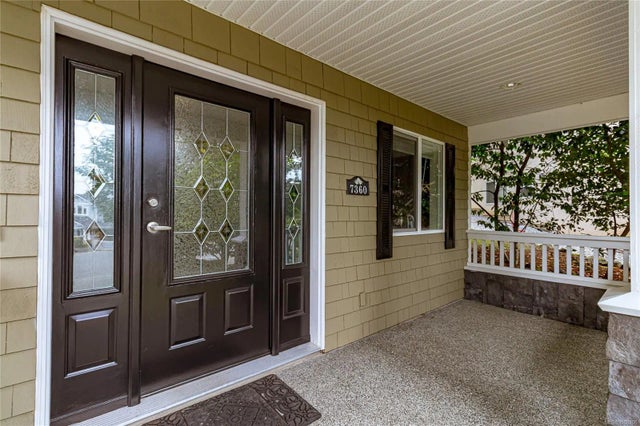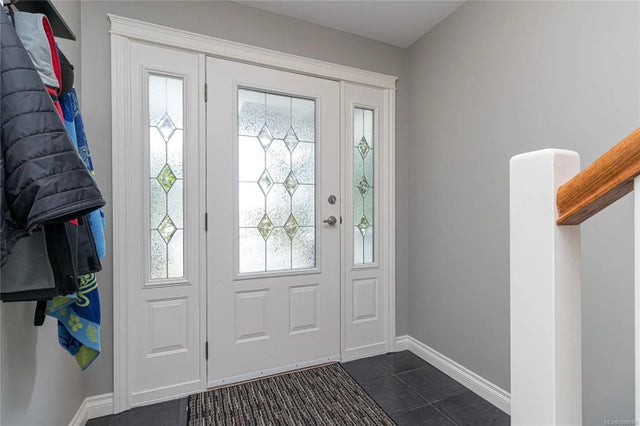7360 Ridgedown Crt, Central Saanich, BC
$1,399,900
Beds
Baths
Square feet
Acres
About 7360 Ridgedown Crt
Tucked away on a quiet cul-de-sac in Ridgedown Wood Estates, this 4 bdrm, 3 bath home has over 2900 sq ft of well-planned living space on a large landscaped lot. The main level features a bright, open floor plan with a spacious gourmet kitchen complete with shaker cabinets, stainless appliances, quartz countertops, huge island, and direct access to the deck overlooking the private rear gardens. Open concept kitchen and family room with a gas fireplace, while a separate living room and dining area provide additional space for entertaining. On the main floor you’ll find 3 bdrms including a large primary bedroom with walk in closet. The lower level includes a den, laundry and a bright, fully self-contained LEGAL one-bedroom suite with kitchen, living area, huge bdrm and private entrance. The backyard is private and fully fenced with mature landscaping, and a sunny deck and a patio area. Great location, with quick access to the highway, shopping, farmstands, walking trails and transit.
Residential home for sale in Central Saanich, BC at 7360 Ridgedown Crt. This 4 bedroom Residential home is priced at $479/sqft
Features of 7360 Ridgedown Crt
| MLS® # | 1008806 |
|---|---|
| Price | $1,399,900 |
| Sold Price | $1,370,000 |
| Bedrooms | 4 |
| Bathrooms | 3.00 |
| Square Footage | 2,921 |
| Acres | 0.21 |
| Year Built | 2002 |
| Type | Residential |
| Sub-Type | Single Family Detached |
| Style | West Coast |
| Status | Closed |
Community Information: Central Saanich
| Address | 7360 Ridgedown Crt |
|---|---|
| Area | CS Saanichton |
| City | Central Saanich |
| County | Capital Regional District |
| Province | BC |
| Postal Code | V8M 2H7 |
Amenities of 7360 Ridgedown Crt
| Amenities | Private Drive/Road |
|---|---|
| Parking Spaces | 4 |
| Parking | Attached, Driveway, Garage Double |
| # of Garages | 2 |
| # of Kitchens | 2 |
| Is Waterfront | No |
| Has Pool | No |
Interior of 7360 Ridgedown Crt
| Interior Features | Dining Room, Eating Area |
|---|---|
| Appliances | Dishwasher, F/S/W/D, Microwave, Oven/Range Gas |
| Heating | Baseboard, Electric, Natural Gas |
| Cooling | None |
| Fireplace | Yes |
| # of Fireplaces | 2 |
| Fireplaces | Family Room, Gas, Living Room |
Exterior of 7360 Ridgedown Crt
| Exterior Features | Balcony/Patio |
|---|---|
| Windows | Blinds, Insulated Windows, Screens, Stained/Leaded Glass |
| Roof | Asphalt Shingle |
| Construction | Cement Fibre, Frame Wood, Wood |
| Foundation | Poured Concrete |
Additional Information On 7360 Ridgedown Crt
| Date Listed | August 13th, 2025 |
|---|---|
| Date Sold | October 23rd, 2025 |
| Days on Market | 23 |


