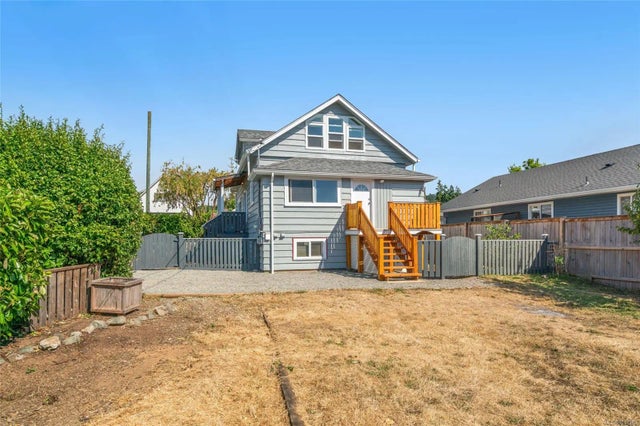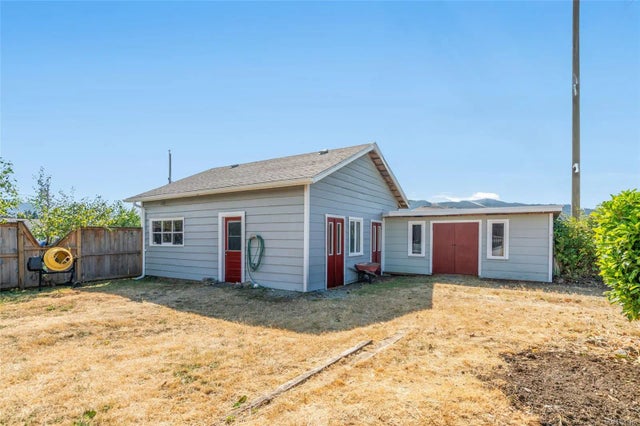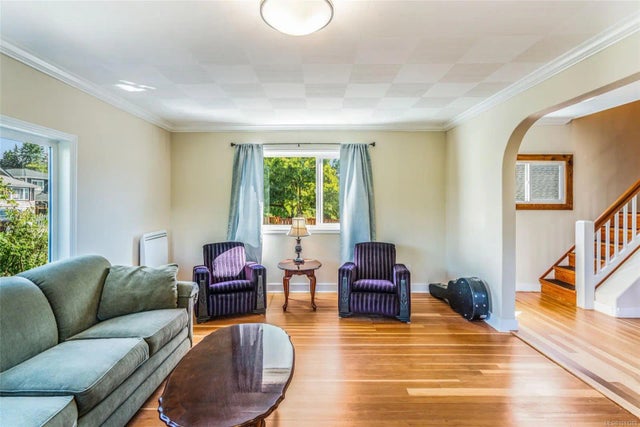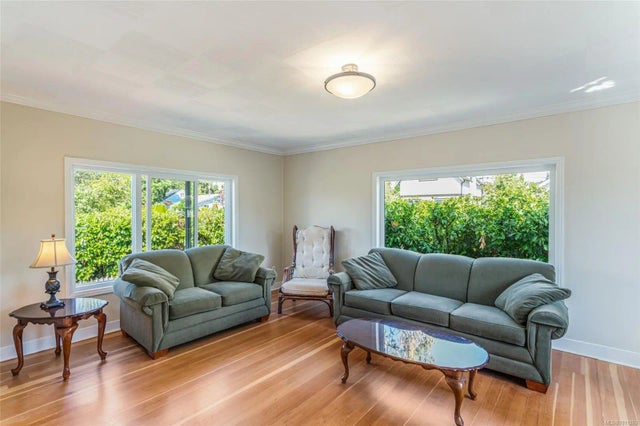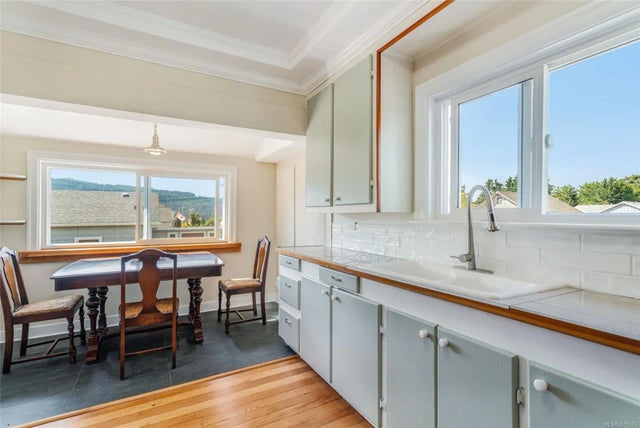4914 Stirling St, Port Alberni, BC
$559,900
Beds
Baths
Square feet
Acres
About 4914 Stirling St
On a corner lot in South Alberni, this warm, light-filled home offers inlet and mountain views, original fir floors, and a layout that blends character with comfort. The main and upper levels include three bedrooms and two baths, with features like archways, heated tile floors, and in-hall laundry. Below, a private-entry in-law suite adds two more bedrooms, an open living area, and its own kitchen and laundry. A detached workshop with 10’ ceilings, double driveway, privacy hedge, and recent updates - including paint, gutters, and hot water tank - round out the property. Walk to Canal Beach, Uptown shops, and the Harbour Quay. Call to view.
Residential home for sale in Port Alberni, BC at 4914 Stirling St. This 4 bedroom Residential home is priced at $306/sqft
Features of 4914 Stirling St
| MLS® # | 1011263 |
|---|---|
| Price | $559,900 |
| Sold Price | $547,500 |
| Bedrooms | 4 |
| Bathrooms | 3.00 |
| Square Footage | 1,830 |
| Acres | 0.13 |
| Year Built | 1930 |
| Type | Residential |
| Sub-Type | Single Family Detached |
| Status | Closed |
| View | Mountain(s), Ocean |
Community Information: Port Alberni
| Address | 4914 Stirling St |
|---|---|
| Area | PA Port Alberni |
| City | Port Alberni |
| County | Port Alberni, City of |
| Province | BC |
| Postal Code | V9Y 1J9 |
Amenities of 4914 Stirling St
| Utilities | Compost, Garbage, Recycling |
|---|---|
| Parking Spaces | 4 |
| Parking | Driveway, On Street |
| # of Kitchens | 2 |
| View | Mountain(s), Ocean |
| Is Waterfront | No |
| Has Pool | No |
Interior of 4914 Stirling St
| Interior Features | Eating Area |
|---|---|
| Appliances | Dishwasher, F/S/W/D |
| Heating | Baseboard, Electric |
| Cooling | None |
| Fireplace | No |
Exterior of 4914 Stirling St
| Windows | Vinyl Frames |
|---|---|
| Roof | Fibreglass Shingle |
| Construction | Frame Wood |
| Foundation | Poured Concrete |
Additional Information On 4914 Stirling St
| Date Listed | August 13th, 2025 |
|---|---|
| Date Sold | October 14th, 2025 |
| Days on Market | 21 |
| Zoning | R |


