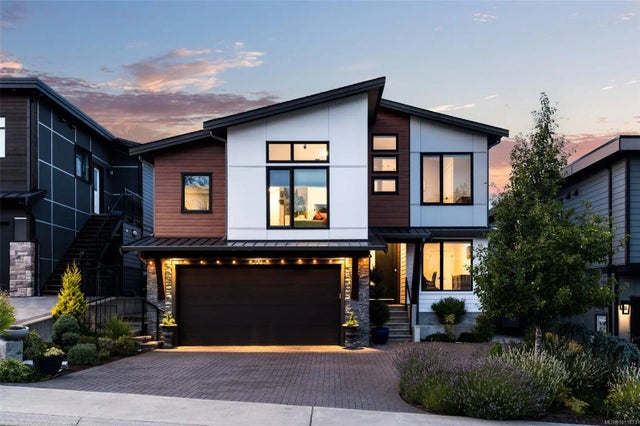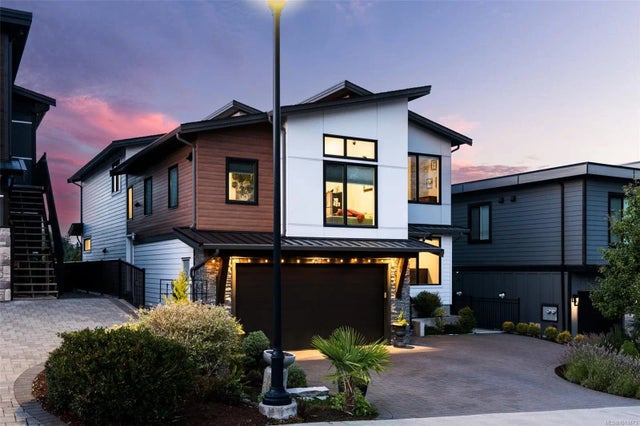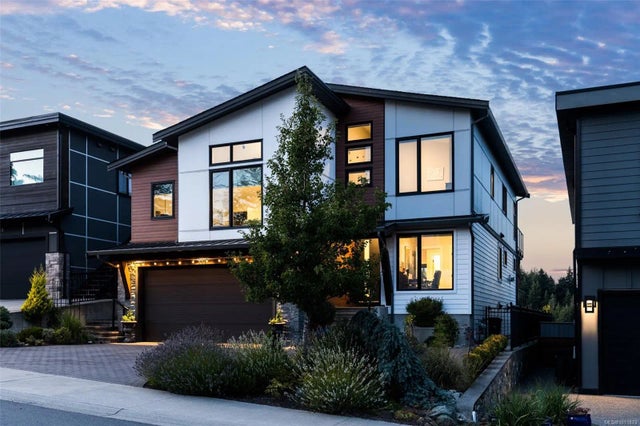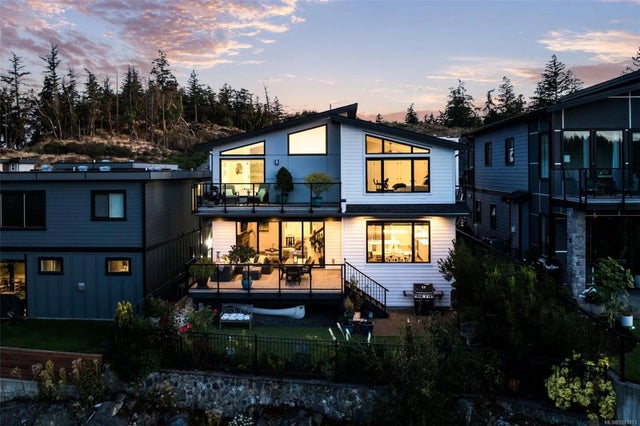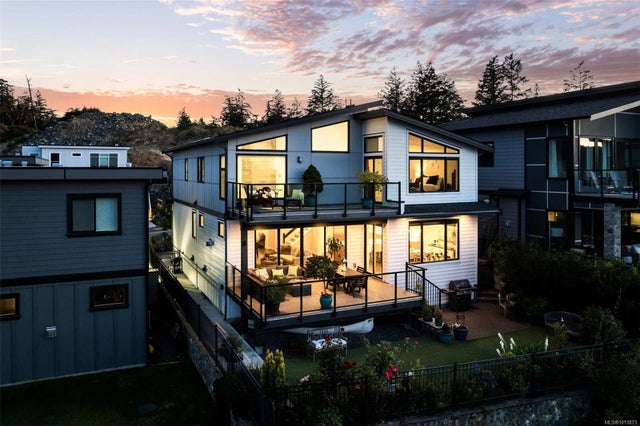534 Elevation Pointe Terr, Colwood, BC
$1,599,900
Beds
Baths
Square feet
Acres
About 534 Elevation Pointe Terr
This West Coast Contemporary home is designed with comfort and luxury in mind. From the moment you step inside, the open layout and expansive windows showcase breathtaking views of the ocean, city, and mountains. Perfectly suited for both daily living and entertaining, the main level features a chef-inspired kitchen with a side-by-side full-size fridge and freezer, quartz countertops, and a walk-in pantry, while the living room opens effortlessly to the outdoors through floor-to-ceiling sliding doors. It is an ideal setting for gatherings or simply soaking in the views. Upstairs, you’ll find four bedrooms including an oversized primary bedroom w/vaulted ceilings, a walk-in closet, private deck, and a spa-like 7pc ensuite. Above the garage, a legal bachelor suite offers excellent flexibility-great for rental income, guests, or easily re-integrated into the main home as a recreation room. Built Green Platinum, this exceptional home is where thoughtful design meets spectacular views .
Residential home for sale in Colwood, BC at 534 Elevation Pointe Terr. This 5 bedroom Residential home is priced at $485/sqft
Features of 534 Elevation Pointe Terr
| MLS® # | 1011873 |
|---|---|
| Price | $1,599,900 |
| Sold Price | $1,582,500 |
| Bedrooms | 5 |
| Bathrooms | 4.00 |
| Square Footage | 3,301 |
| Acres | 0.12 |
| Year Built | 2019 |
| Type | Residential |
| Sub-Type | Single Family Detached |
| Style | Contemporary, West Coast |
| Status | Closed |
| View | City, Mountain(s), Ocean |
Community Information: Colwood
| Address | 534 Elevation Pointe Terr |
|---|---|
| Area | Co Royal Bay |
| City | Colwood |
| County | Capital Regional District |
| Province | BC |
| Postal Code | V9C 0M3 |
Amenities of 534 Elevation Pointe Terr
| Utilities | Underground Utilities |
|---|---|
| Parking Spaces | 3 |
| Parking | Attached, Driveway, Garage Double |
| # of Garages | 2 |
| # of Kitchens | 2 |
| View | City, Mountain(s), Ocean |
| Is Waterfront | No |
| Has Pool | No |
Interior of 534 Elevation Pointe Terr
| Interior Features | Closet Organizer, Soaker Tub, Vaulted Ceiling(s) |
|---|---|
| Appliances | Dishwasher, F/S/W/D, Freezer, Garburator, Microwave |
| Heating | Baseboard, Electric, Forced Air, Heat Pump, Natural Gas, Radiant Floor |
| Cooling | Air Conditioning |
| Fireplace | Yes |
| # of Fireplaces | 1 |
| Fireplaces | Gas, Living Room |
Exterior of 534 Elevation Pointe Terr
| Exterior Features | Balcony/Patio, Fencing: Full, Sprinkler System |
|---|---|
| Windows | Insulated Windows, Skylight(s), Vinyl Frames |
| Roof | Fibreglass Shingle, Metal |
| Construction | Aluminum Siding, Cement Fibre, Frame Wood, Insulation: Ceiling, Insulation: Walls, Stone, Wood |
| Foundation | Poured Concrete |
Additional Information On 534 Elevation Pointe Terr
| Date Listed | August 25th, 2025 |
|---|---|
| Date Sold | October 15th, 2025 |
| Days on Market | 30 |


