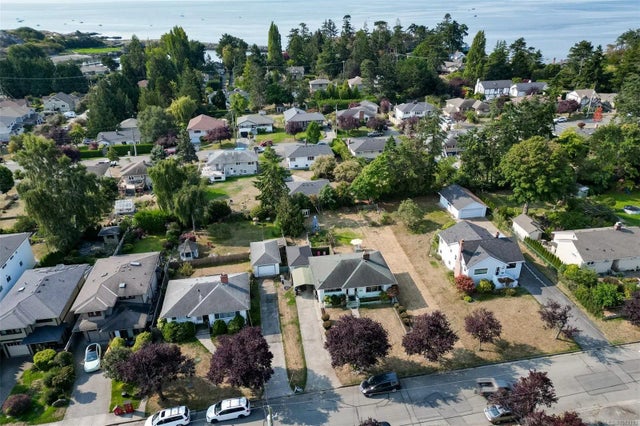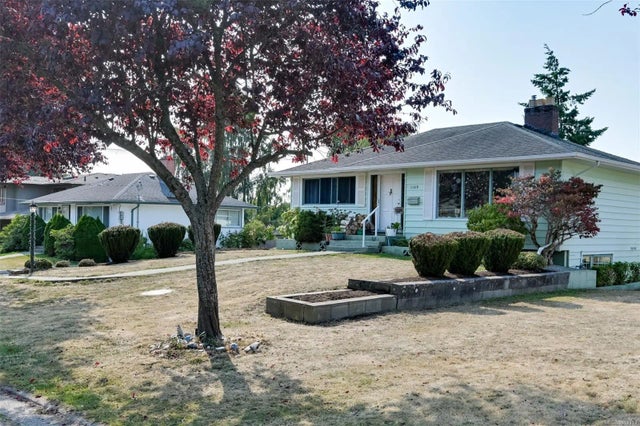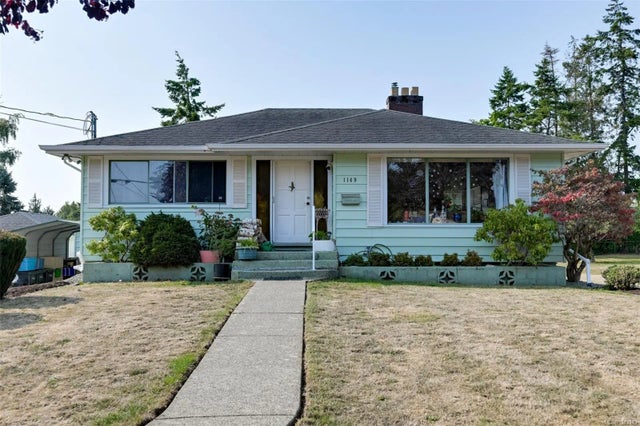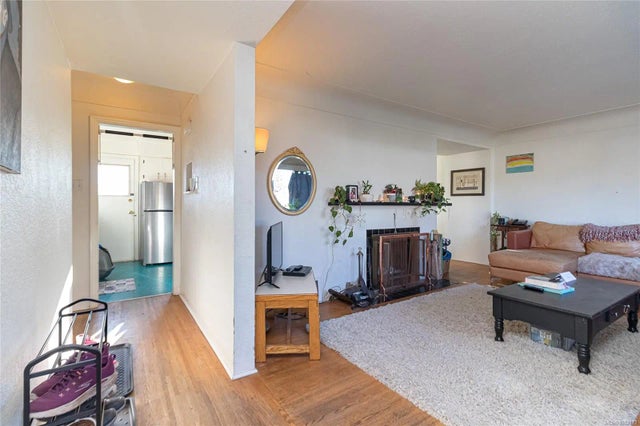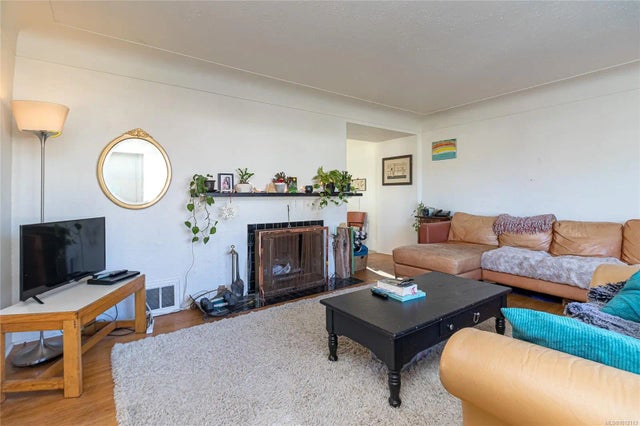1149 Bewdley Ave, Esquimalt, BC
$1,125,000
Beds
Baths
Square feet
Acres
About 1149 Bewdley Ave
This property offers both lifestyle & opportunity. Just a 5-minute stroll brings you to Saxe Point Park, MacCaulay Point boat launch or Esquimalt town centre, with downtown Victoria only 10 minutes away. The existing 4-bedroom, 2-bathroom home includes an in-law suite, ideal for extended family living or as a rental income. Inside, the home provides a functional layout with plenty of natural light, while outside, the huge 11,000 sq ft lot offers room to grow, play, and plan for the future redevelopment potential. This huge lot is well-positioned for redevelopment under Esquimalt’s new zoning regulations & Official Community Plan, which encourages a mix of housing forms including duplexes, townhomes & low-rise multi-family developments (subject to municipal approvals). Buyers have the option to enjoy a spacious family home today, generate income, or hold for future densification. A rare combination of space, income potential, & long-term value in one of Esquimalt’s most desirable areas.
Residential home for sale in Esquimalt, BC at 1149 Bewdley Ave. This 4 bedroom Residential home is priced at $653/sqft
Features of 1149 Bewdley Ave
| MLS® # | 1012113 |
|---|---|
| Price | $1,125,000 |
| Sold Price | $1,125,000 |
| Bedrooms | 4 |
| Bathrooms | 2.00 |
| Square Footage | 1,722 |
| Acres | 0.25 |
| Year Built | 1950 |
| Type | Residential |
| Sub-Type | Single Family Detached |
| Status | Closed |
Community Information: Esquimalt
| Address | 1149 Bewdley Ave |
|---|---|
| Area | Es Saxe Point |
| City | Esquimalt |
| County | Capital Regional District |
| Province | BC |
| Postal Code | V5A 5N2 |
Amenities of 1149 Bewdley Ave
| Parking Spaces | 4 |
|---|---|
| Parking | Carport, Detached, Garage |
| # of Garages | 1 |
| # of Kitchens | 1 |
| Is Waterfront | No |
| Has Pool | No |
Interior of 1149 Bewdley Ave
| Appliances | F/S/W/D |
|---|---|
| Heating | Forced Air, Wood |
| Cooling | None |
| Fireplace | Yes |
| # of Fireplaces | 2 |
| Fireplaces | Wood Burning |
Exterior of 1149 Bewdley Ave
| Exterior Features | Garden |
|---|---|
| Roof | Asphalt Shingle |
| Construction | Frame Wood |
| Foundation | Slab |
Additional Information On 1149 Bewdley Ave
| Date Listed | September 8th, 2025 |
|---|---|
| Date Sold | October 29th, 2025 |
| Days on Market | 15 |


