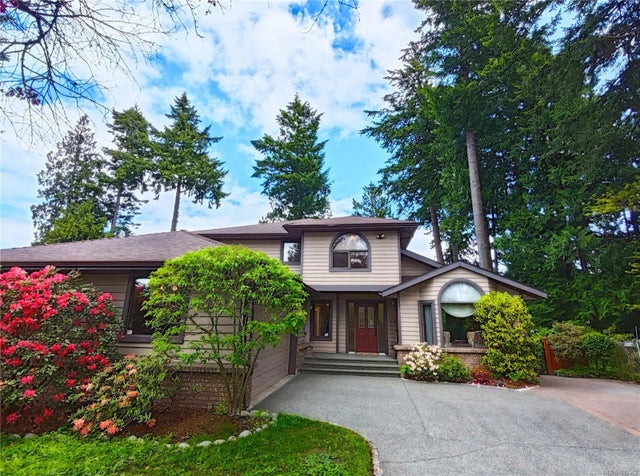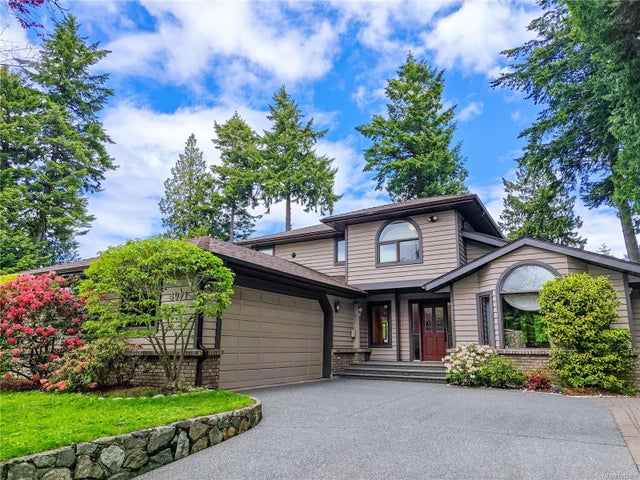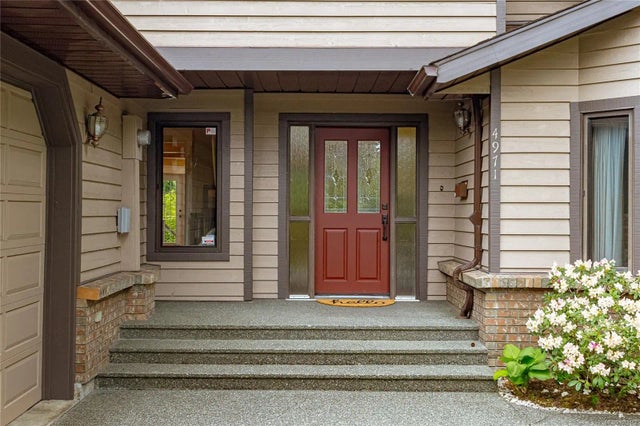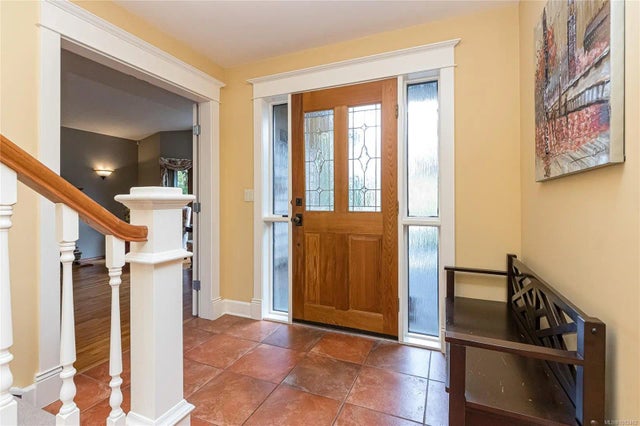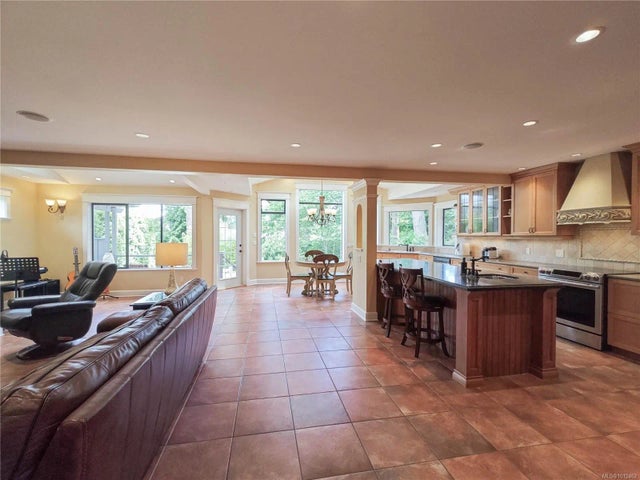4971 Highgate Rd, Saanich, BC
$1,820,000
Beds
Baths
Square feet
Acres
About 4971 Highgate Rd
This meticulously built 5-bedroom, 4-bathroom residence offers 4,300+ sq ft of spacious, stylish living in the heart of Cordova Bay. Enjoy cozy winters with 3 gas fireplaces, and entertain with ease in the gourmet kitchen flowing seamlessly into a generous family room. The master bedroom is a luxurious retreat with its own fireplace and spa-inspired ensuite. Downstairs, a large recreation room and separate nanny accommodation provide flexible living options for extended family or guests. Enjoy the outdoor patio and fully fenced, manicured backyard with many mature shrubs and flowers throughout the year. Ideally located near top-rated schools, Mt. Doug hiking trails, beaches, golf courses, and Broadmead Village. With easy access to the airport, ferries, and downtown Victoria, this exceptional home blends lifestyle and location.
Residential home for sale in Saanich, BC at 4971 Highgate Rd. This 5 bedroom Residential home is priced at $419/sqft
Features of 4971 Highgate Rd
| MLS® # | 1012462 |
|---|---|
| Price | $1,820,000 |
| Sold Price | $1,700,000 |
| Bedrooms | 5 |
| Bathrooms | 4.00 |
| Square Footage | 4,344 |
| Acres | 0.29 |
| Year Built | 1990 |
| Type | Residential |
| Sub-Type | Single Family Detached |
| Style | West Coast |
| Status | Closed |
Community Information: Saanich
| Address | 4971 Highgate Rd |
|---|---|
| Area | SE Cordova Bay |
| City | Saanich |
| County | Capital Regional District |
| Province | BC |
| Postal Code | V8Y 1V9 |
Amenities of 4971 Highgate Rd
| Parking Spaces | 3 |
|---|---|
| Parking | Attached, Garage Double |
| # of Garages | 2 |
| # of Kitchens | 2 |
| Is Waterfront | No |
| Has Pool | Yes |
Interior of 4971 Highgate Rd
| Interior Features | Dining/Living Combo, Vaulted Ceiling(s) |
|---|---|
| Appliances | Built-in Range, Dishwasher, F/S/W/D, Range Hood |
| Heating | Baseboard, Electric, Natural Gas, Radiant Floor |
| Cooling | None |
| Fireplace | Yes |
| # of Fireplaces | 3 |
| Fireplaces | Family Room, Gas, Living Room, Primary Bedroom |
Exterior of 4971 Highgate Rd
| Exterior Features | Balcony/Patio, Fencing: Full, Sprinkler System, Swimming Pool |
|---|---|
| Windows | Blinds, Skylight(s) |
| Roof | Fibreglass Shingle |
| Construction | Frame Wood, Wood |
| Foundation | Poured Concrete |
Additional Information On 4971 Highgate Rd
| Date Listed | September 9th, 2025 |
|---|---|
| Date Sold | October 23rd, 2025 |
| Days on Market | 31 |


