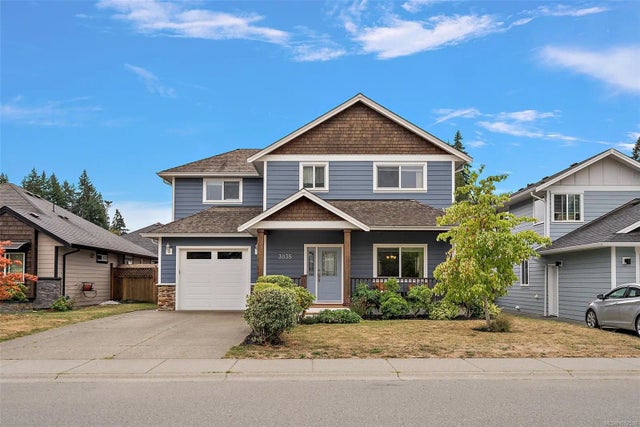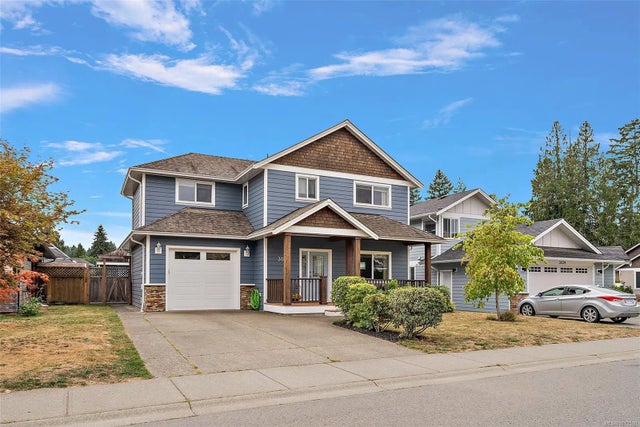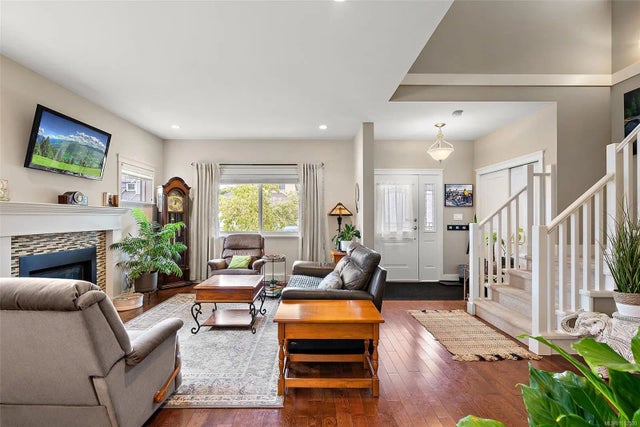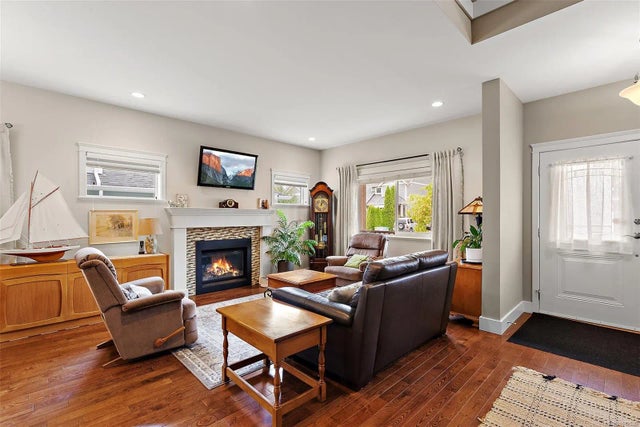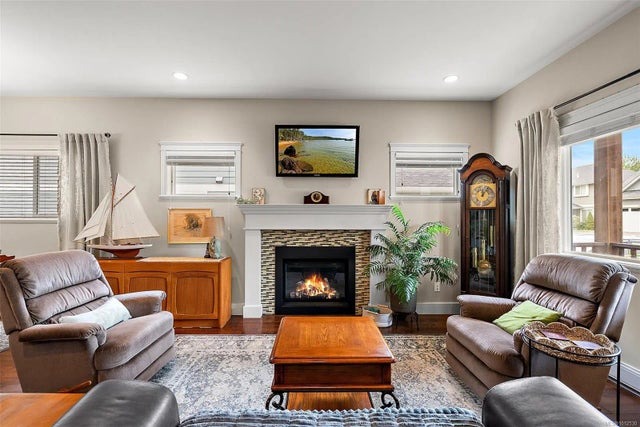3035 Keystone Dr, Duncan, BC
$789,000
Beds
Baths
Square feet
Acres
About 3035 Keystone Dr
Located in a desirable, family-friendly neighborhood, this well-maintained 4-bed, 2.5-bath home offers 1,897 sqft of thoughtfully designed space. The main floor features 9’ ceilings, wood floors, and a bright, open layout connecting the living, dining, and kitchen areas. The kitchen boasts granite counters, a large eat-at island, pantry, and ample workspace. The spacious living room has a cozy gas fireplace, plus a powder room and large laundry room on the main. Upstairs offers 4 bedrooms, including a large bonus room that can be a games or family room. The primary bedroom features vaulted ceilings and a 4-pc ensuite with granite counter tops. Enjoy a fully fenced, south-facing yard with raised garden beds, shed, and a new glass pergola. The exterior was recently painted, and there's great crawl space storage. Close to transit, schools, shopping, trails, and more. This move-in ready home blends comfort, space, and location—perfect for families and entertainers alike!
Residential home for sale in Duncan, BC at 3035 Keystone Dr. This 4 bedroom Residential home is priced at $416/sqft
Features of 3035 Keystone Dr
| MLS® # | 1012530 |
|---|---|
| Price | $789,000 |
| Sold Price | $789,000 |
| Bedrooms | 4 |
| Bathrooms | 3.00 |
| Square Footage | 1,897 |
| Acres | 0.12 |
| Year Built | 2013 |
| Type | Residential |
| Sub-Type | Single Family Detached |
| Status | Closed |
Community Information: Duncan
| Address | 3035 Keystone Dr |
|---|---|
| Area | Du West Duncan |
| City | Duncan |
| County | North Cowichan, Municipality of |
| Province | BC |
| Postal Code | V9L 0E1 |
Amenities of 3035 Keystone Dr
| Utilities | Cable To Lot, Compost, Electricity To Lot, Garbage, Natural Gas To Lot, Phone To Lot, Recycling, Underground Utilities |
|---|---|
| Parking Spaces | 3 |
| Parking | Attached, Driveway, Garage |
| # of Garages | 1 |
| # of Kitchens | 1 |
| Is Waterfront | No |
| Has Pool | No |
Interior of 3035 Keystone Dr
| Interior Features | Ceiling Fan(s), Closet Organizer, Dining/Living Combo, Storage, Vaulted Ceiling(s) |
|---|---|
| Appliances | Dishwasher, F/S/W/D, Microwave |
| Heating | Baseboard, Electric |
| Cooling | None |
| Fireplace | Yes |
| # of Fireplaces | 1 |
| Fireplaces | Gas, Living Room |
Exterior of 3035 Keystone Dr
| Exterior Features | Balcony/Deck, Balcony/Patio, Fencing: Full, Garden, Low Maintenance Yard |
|---|---|
| Windows | Insulated Windows, Screens, Vinyl Frames, Window Coverings |
| Roof | Fibreglass Shingle |
| Construction | Cement Fibre, Insulation: Ceiling, Insulation: Walls |
| Foundation | Poured Concrete |
Additional Information On 3035 Keystone Dr
| Date Listed | September 11th, 2025 |
|---|---|
| Date Sold | October 23rd, 2025 |
| Days on Market | 8 |
| Zoning | R-3 |


