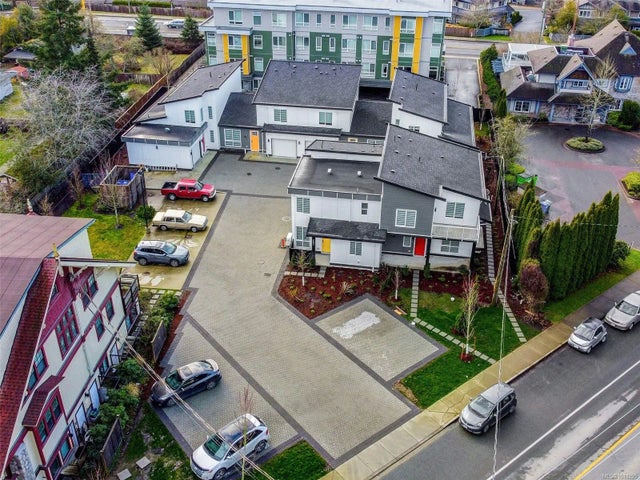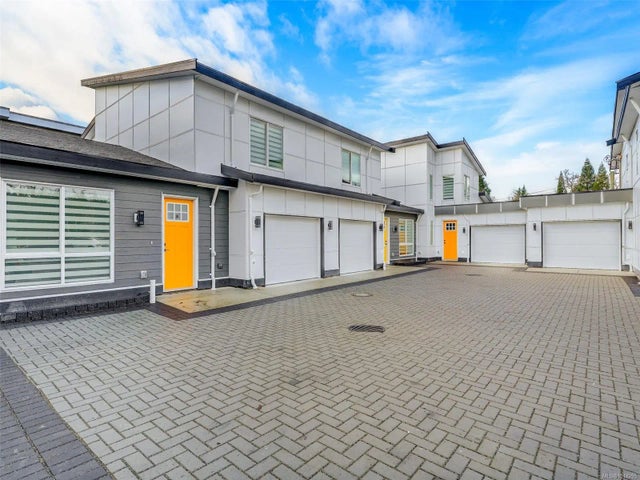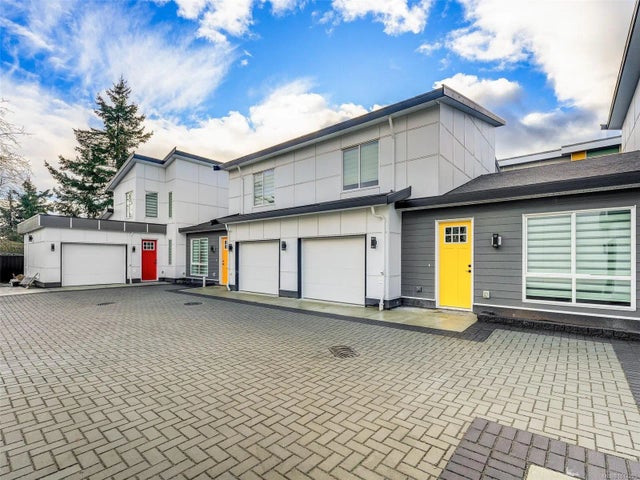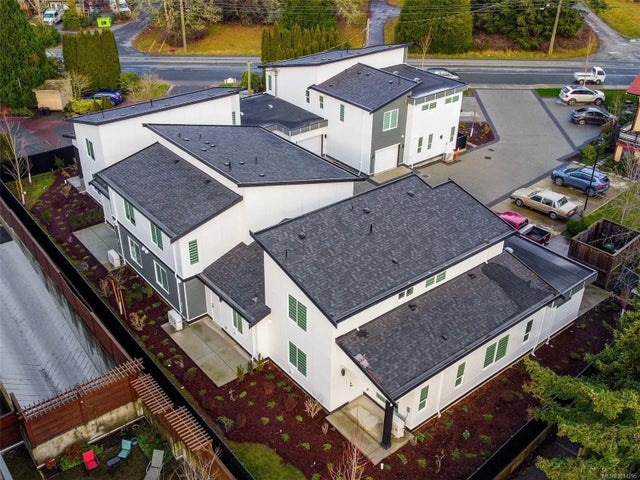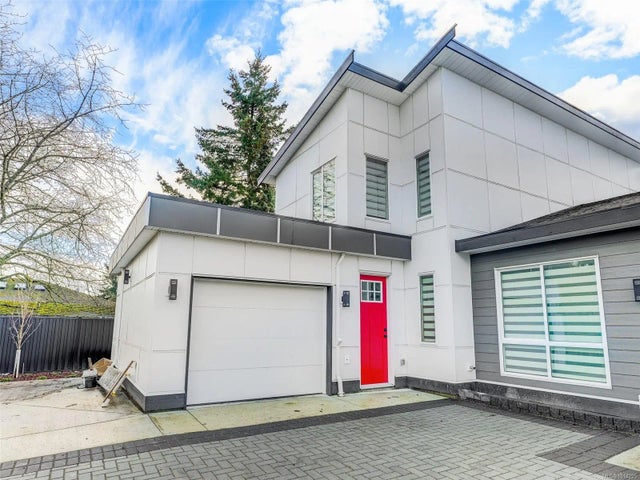1171 Stelly's Cross Rd 2, Central Saanich, BC
$749,500
Beds
Baths
Square feet
Acres
About 1171 Stelly's Cross Rd 2
NO-STEP ENTRY WITH MAIN FLOOR LIVING AND PRIMARY BEDROOM ON MAIN + 2 BED & FLEX ROOM UP & PRIVATE SOUTH WEST FACING 730 SQ BACKYARD. B6 / BRENTWOOD SIX is Centrally located just steps away from the Village Shopping, 10 minutes from Sidney by the Sea and 20 minutes from Downtown Victoria. Boutique collection of 6 Townhouses (4 of them with primary bedroom on main) all are 3 Bed / 3 Bath with Nice sized LCP Yards, Private Patios, Full Heat Pumps / Air-Conditioning, Single Car Garages, two storeys with main level living, big kitchens, high ceiling and efficient designs. These Brand-New Homes have all received occupancy and all available to view. Excellent Value and Exempt from the Provincial Property Transfer Tax.
Residential home for sale in Central Saanich, BC at 1171 Stelly's Cross Rd 2. This 3 bedroom Residential home is priced at $510/sqft
Features of 1171 Stelly's Cross Rd 2
| MLS® # | 1014295 |
|---|---|
| Price | $749,500 |
| Sold Price | $779,625 |
| Bedrooms | 3 |
| Bathrooms | 3.00 |
| Square Footage | 1,471 |
| Acres | 0.04 |
| Year Built | 2024 |
| Type | Residential |
| Sub-Type | Row/Townhouse |
| Style | Contemporary |
| Status | Closed |
| View | Mountain(s) |
Community Information: Central Saanich
| Address | 1171 Stelly's Cross Rd 2 |
|---|---|
| Area | CS Brentwood Bay |
| Subdivision | BRENTWOOD SIX |
| City | Central Saanich |
| County | Capital Regional District |
| Province | BC |
| Postal Code | V8M 1H4 |
Amenities of 1171 Stelly's Cross Rd 2
| Utilities | Recycling, Underground Utilities |
|---|---|
| Parking Spaces | 1 |
| Parking | Attached, Driveway, Garage, Guest, On Street |
| # of Garages | 1 |
| # of Kitchens | 1 |
| View | Mountain(s) |
| Is Waterfront | No |
| Has Pool | No |
Interior of 1171 Stelly's Cross Rd 2
| Interior Features | Closet Organizer, Dining/Living Combo, Soaker Tub |
|---|---|
| Appliances | Dishwasher, Dryer, Garburator, Oven/Range Electric, Range Hood, Refrigerator, Washer |
| Heating | Electric, Heat Pump |
| Cooling | Air Conditioning, Central Air, HVAC |
| Fireplace | Yes |
| # of Fireplaces | 1 |
| Fireplaces | Electric, Living Room |
| # of Stories | 2 |
Exterior of 1171 Stelly's Cross Rd 2
| Exterior Features | Balcony/Patio, Fencing: Partial, Garden, Low Maintenance Yard, Sprinkler System, Wheelchair Access |
|---|---|
| Windows | Blinds, Insulated Windows, Vinyl Frames |
| Roof | Fibreglass Shingle, Membrane |
| Construction | Cement Fibre, Frame Wood, Insulation: Ceiling, Insulation: Walls |
| Foundation | Poured Concrete, Slab |
Additional Information On 1171 Stelly's Cross Rd 2
| Date Listed | September 17th, 2025 |
|---|---|
| Date Sold | October 27th, 2025 |
| Days on Market | 2 |


