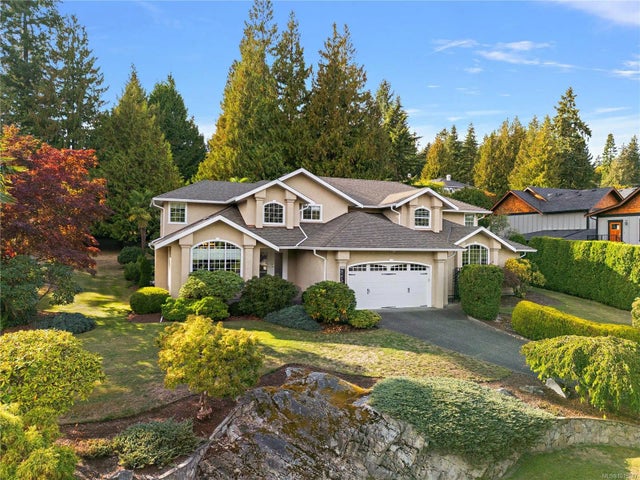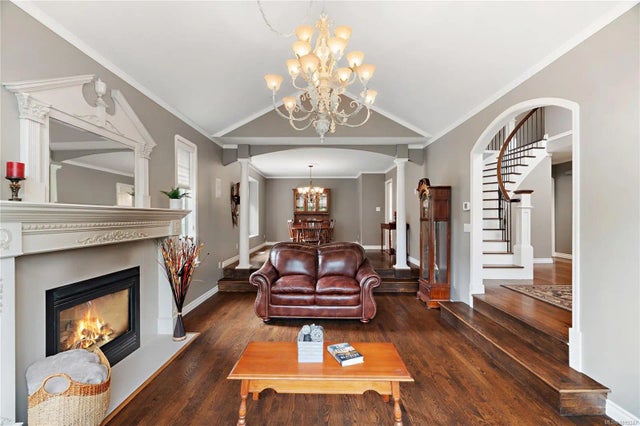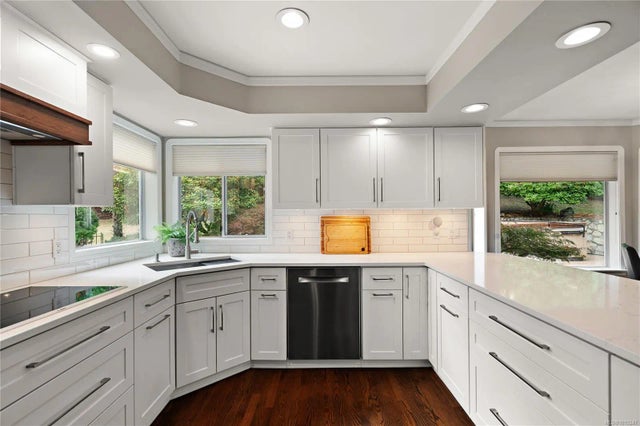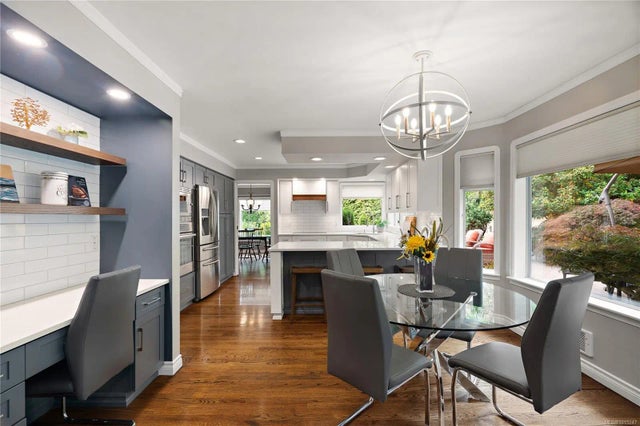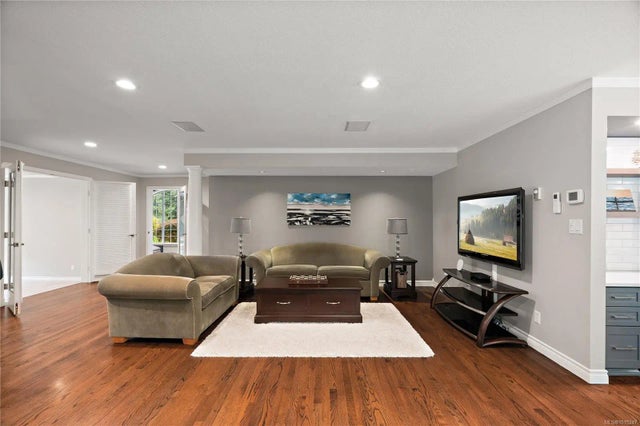8650 Richland Pl, North Saanich, BC
$1,599,000
Beds
Baths
Square feet
Acres
About 8650 Richland Pl
Welcome to 8650 Richland Place, a spacious 5 Bed, 4 Bath executive home Situated on a quiet cul-de-sac on a beautifully landscaped 0.5-acre lot, this 4,186 square foot home features a grand cathedral entry with a stunning winding staircase, hardwood floors, and multiple living areas including a media room with wet bar, rec room, and a bright family room. The gourmet kitchen boasts quartz counters, tile backsplash, and ample workspace. Upstairs are 5 generous bedrooms, including a luxurious primary suite with walk-in closet/dressing room and spa-inspired ensuite. Enjoy outdoor living with a large patio, hot tub, and covered BBQ area. Double garage and plenty of storage. Prime location close to schools, parks, hiking, Sidney, ferries, and only 20 mins to downtown Victoria. Enjoy all of the prestige of Dean Park Estates without all of the restrictions.
Residential home for sale in North Saanich, BC at 8650 Richland Pl. This 5 bedroom Residential home is priced at $382/sqft
Features of 8650 Richland Pl
| MLS® # | 1015247 |
|---|---|
| Price | $1,599,000 |
| Sold Price | $1,599,000 |
| Bedrooms | 5 |
| Bathrooms | 4.00 |
| Square Footage | 4,186 |
| Acres | 0.48 |
| Year Built | 1990 |
| Type | Residential |
| Sub-Type | Single Family Detached |
| Style | West Coast |
| Status | Closed |
Community Information: North Saanich
| Address | 8650 Richland Pl |
|---|---|
| Area | NS Dean Park |
| City | North Saanich |
| County | Capital Regional District |
| Province | BC |
| Postal Code | V8L 5E3 |
Amenities of 8650 Richland Pl
| Parking Spaces | 3 |
|---|---|
| Parking | Driveway, Garage Double |
| # of Garages | 2 |
| # of Kitchens | 1 |
| Is Waterfront | No |
| Has Pool | No |
Interior of 8650 Richland Pl
| Interior Features | Bar, Breakfast Nook, Cathedral Entry, Ceiling Fan(s), Closet Organizer, Dining Room, Eating Area, Soaker Tub, Storage, Vaulted Ceiling(s), Winding Staircase |
|---|---|
| Appliances | Dishwasher, F/S/W/D, Microwave, Oven Built-In |
| Heating | Baseboard, Electric, Heat Pump, Natural Gas |
| Cooling | Air Conditioning |
| Fireplace | Yes |
| # of Fireplaces | 2 |
| Fireplaces | Family Room, Gas, Living Room |
Exterior of 8650 Richland Pl
| Exterior Features | Balcony/Patio, Sprinkler System |
|---|---|
| Windows | Bay Window(s), Blinds, Screens, Window Coverings |
| Roof | Asphalt Shingle |
| Construction | Frame Wood, Stucco |
| Foundation | Poured Concrete |
Additional Information On 8650 Richland Pl
| Date Listed | September 29th, 2025 |
|---|---|
| Date Sold | October 28th, 2025 |
| Days on Market | 9 |


