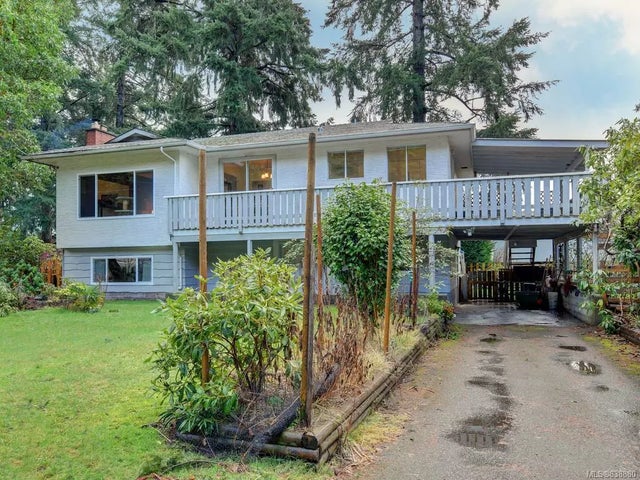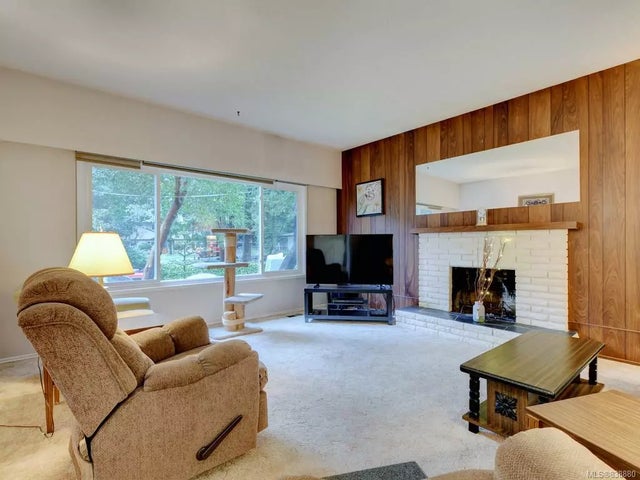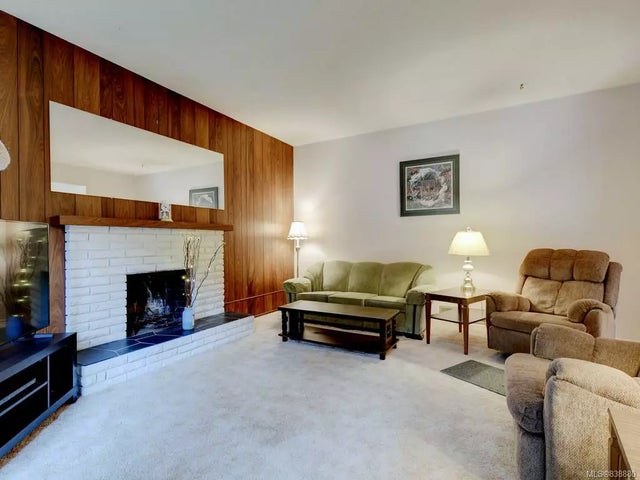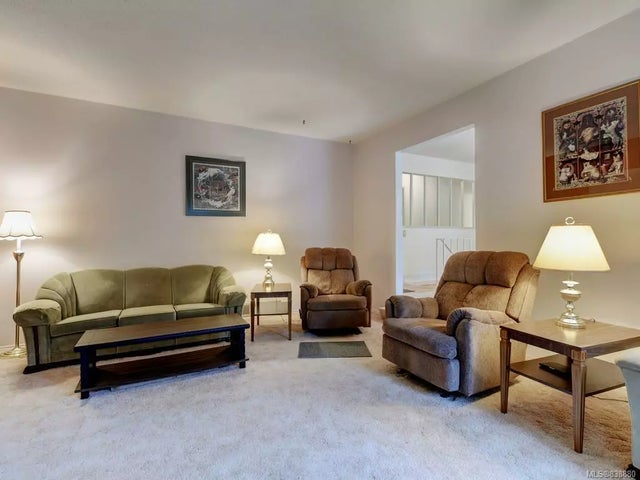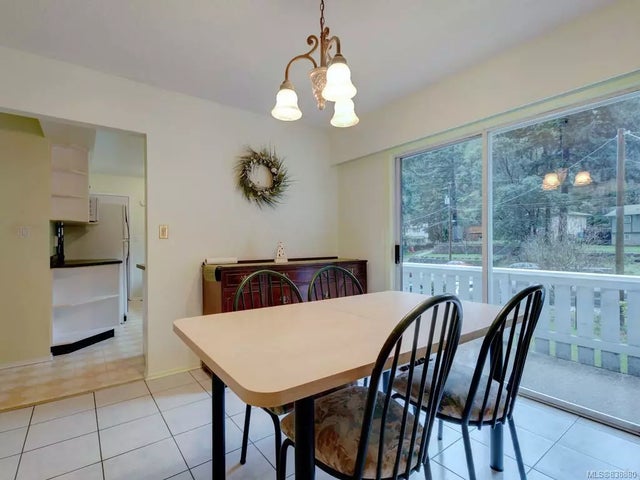1350 Glenridge Dr, Langford, BC
$623,000
Beds
Baths
Square feet
Acres
About 1350 Glenridge Dr
Set in a great location on a no-through street near Luxton Park. Rarely does a home come up for sale on this family-oriented street. You'll enjoy the space & versatility this 2356 sq. ft. floor-plan offers. Bright and sunny kitchen with access to a huge deck, 3 bedrooms, 4-piece bath, 2-piece en-suite separate dining room and large sunken living room complement the main floor. The lower level has a spacious family room with a wood burning stove, an extra bedroom and a huge workshop and storage area – making for a great suite potential. Brand new septic system, xtra insulation in the attic, wood stove in lower level, electric heat pump and new furnace all contribute to the increased ener guide rating! This wonderful 70’s-built family home has been lovingly cared for over the years. The owner’s love for gardening is highlighted in the mature landscape. There is much to enjoy here at 1350 Glenridge Drive. Come see for yourself!
Residential home for sale in Langford, BC at 1350 Glenridge Dr. This 4 bedroom Residential home is priced at $351/sqft
Features of 1350 Glenridge Dr
| MLS® # | 838880 |
|---|---|
| Price | $623,000 |
| Sold Price | $623,000 |
| Bedrooms | 4 |
| Bathrooms | 2.00 |
| Square Footage | 1,775 |
| Acres | 0.18 |
| Year Built | 1972 |
| Type | Residential |
| Sub-Type | Single Family Detached |
| Status | Closed |
Community Information: Langford
| Address | 1350 Glenridge Dr |
|---|---|
| Area | La Luxton |
| City | Langford |
| County | Capital Regional District |
| Province | BC |
| Postal Code | V9B 2M5 |
Amenities of 1350 Glenridge Dr
| Parking Spaces | 2 |
|---|---|
| Parking | Attached, Carport, Driveway |
| # of Kitchens | 1 |
| Is Waterfront | No |
| Has Pool | No |
Interior of 1350 Glenridge Dr
| Interior Features | Dining Room, Storage, Workshop |
|---|---|
| Heating | Electric, Forced Air, Heat Pump, Wood |
| Fireplace | Yes |
| # of Fireplaces | 1 |
| Fireplaces | Family Room, Living Room, Wood Burning, Wood Stove |
Exterior of 1350 Glenridge Dr
| Exterior Features | Balcony/Patio, Fencing: Full |
|---|---|
| Windows | Insulated Windows, Skylight(s), Storm Window(s), Vinyl Frames |
| Roof | Fibreglass Shingle |
| Construction | Insulation: Ceiling, Insulation: Walls, Stucco, Wood |
| Foundation | Poured Concrete, Slab |
Additional Information On 1350 Glenridge Dr
| Date Listed | May 7th, 2020 |
|---|---|
| Date Sold | June 30th, 2020 |


