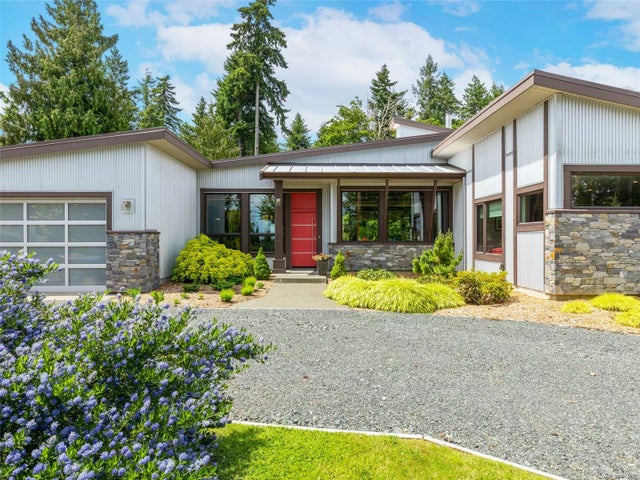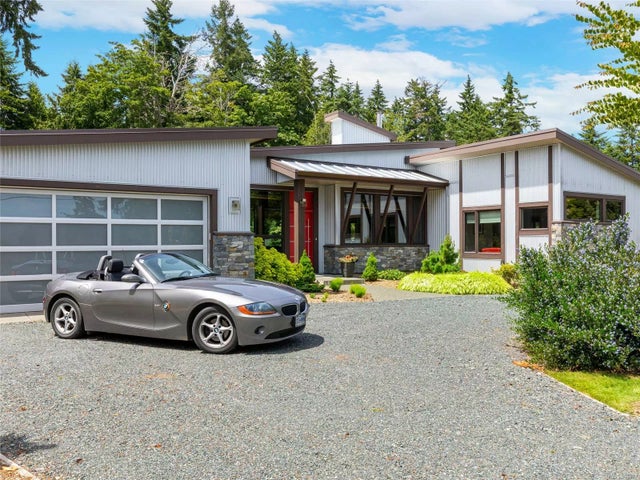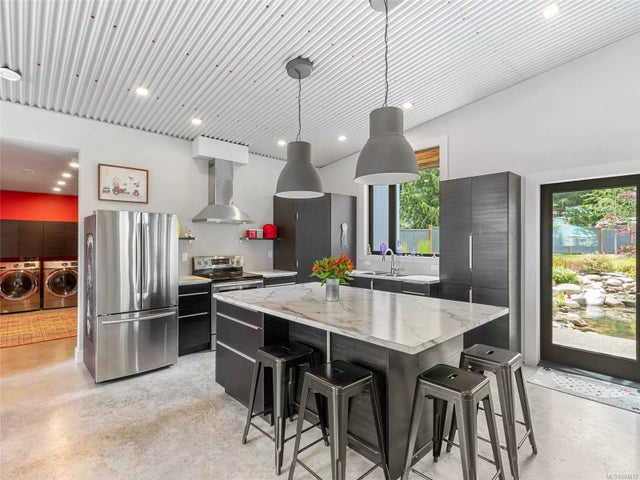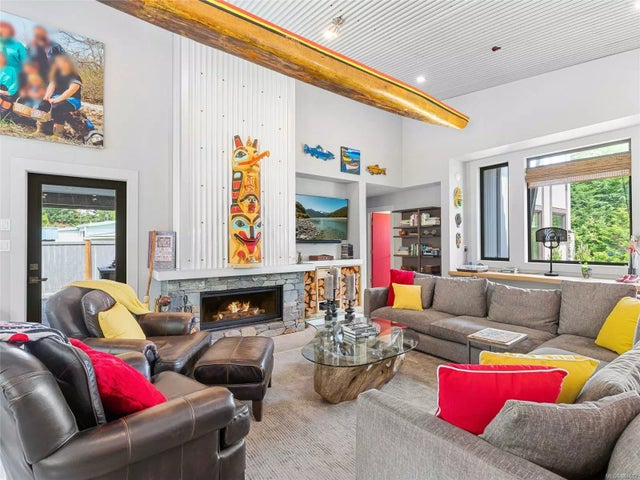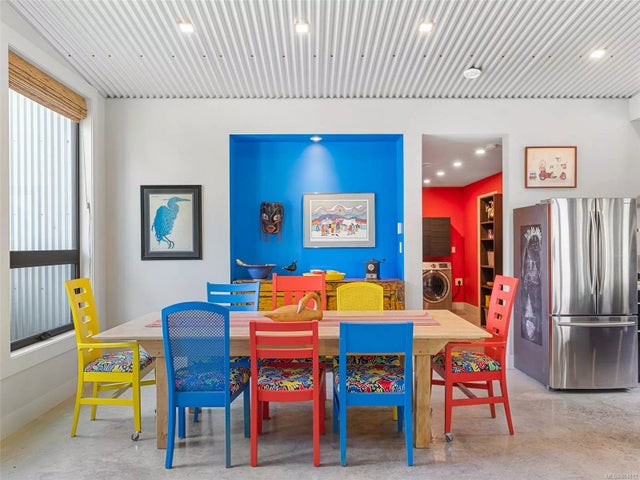173 Baynes Dr, Fanny Bay, BC
$1,248,000
Beds
Baths
Square feet
Acres
About 173 Baynes Dr
ESCAPE from the ORDINARY!! Situated within a STONE’S THROW of the beach, this unique 2200 sq ft rancher invokes Modern West Coast-inspired architectural details: spectacular great room featuring vaulted ceilings, heated concrete floors, wood-burning fireplace, expansive windows. Room for all of your gatherings. Upon entering, one is introduced to 2 guest rooms w/ensuite & a private master bedroom w/ensuite/soaker tub/walk-in closet. The residence opens up to a spectacular landscaped backyard oasis: waterscape features; waterfalls, pond; hot tub, raised vegetable beds, fire pit, and impressive 900sq ft covered entertaining patio area. Whether you're enjoying Tuscan-style dining beneath the dimly lit patio lights or curled up by the gurgling stream, this backyard oasis awaits. Established friendly neighborhood, great sense of community, short walk to beach & trails. 15 minutes to Comox, 30 minutes to Mt. Washington. Perfect family retreat, Airbnb. Or a year-round living sanctuary.
Residential home for sale in Fanny Bay, BC at 173 Baynes Dr. This 3 bedroom Residential home is priced at $570/sqft
Features of 173 Baynes Dr
| MLS® # | 884612 |
|---|---|
| Price | $1,248,000 |
| Sold Price | $1,250,000 |
| Bedrooms | 3 |
| Bathrooms | 3.00 |
| Square Footage | 2,188 |
| Acres | 0.35 |
| Year Built | 2016 |
| Type | Residential |
| Sub-Type | Single Family Detached |
| Style | Contemporary |
| Status | Closed |
Community Information: Fanny Bay
| Address | 173 Baynes Dr |
|---|---|
| Area | CV Union Bay/Fanny Bay |
| City | Fanny Bay |
| County | Comox Valley Regional District |
| Province | BC |
| Postal Code | V0R 1N0 |
Amenities of 173 Baynes Dr
| Utilities | Cable Available, Electricity Available, Garbage, Phone Available, Recycling |
|---|---|
| Parking Spaces | 4 |
| Parking | Garage Double, RV Access/Parking |
| # of Garages | 2 |
| # of Kitchens | 1 |
| Is Waterfront | No |
| Has Pool | No |
Interior of 173 Baynes Dr
| Interior Features | Dining/Living Combo, Soaker Tub, Vaulted Ceiling(s) |
|---|---|
| Appliances | Dishwasher, F/S/W/D, Hot Tub, Range Hood |
| Heating | Electric, Radiant Floor |
| Cooling | Other |
| Fireplace | Yes |
| # of Fireplaces | 1 |
| Fireplaces | Heatilator, Wood Stove |
Exterior of 173 Baynes Dr
| Exterior Features | Balcony/Deck, Fencing: Full, Garden, Outdoor Kitchen, Sprinkler System, Water Feature |
|---|---|
| Windows | Insulated Windows |
| Roof | Metal |
| Construction | Insulation All, Metal Siding |
| Foundation | Slab |
Additional Information On 173 Baynes Dr
| Date Listed | August 20th, 2021 |
|---|---|
| Date Sold | October 14th, 2021 |
| Days on Market | 5 |
| Zoning | RS1 |


