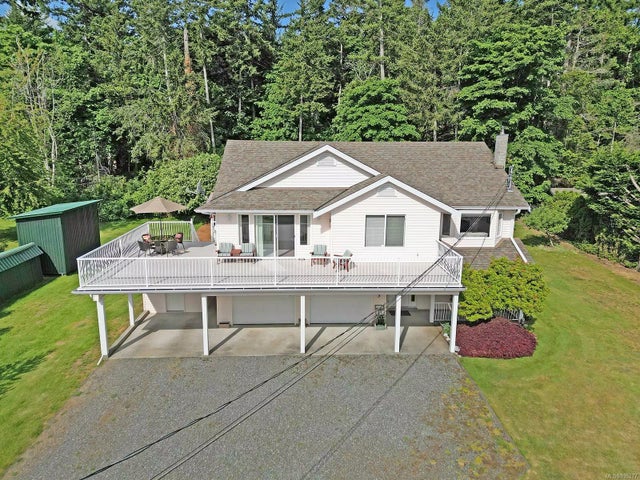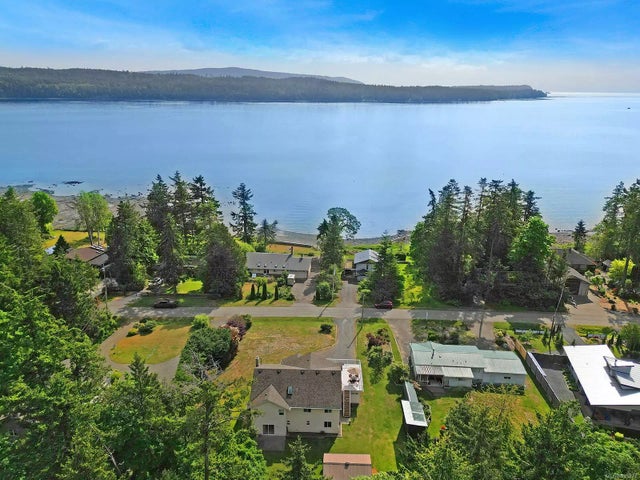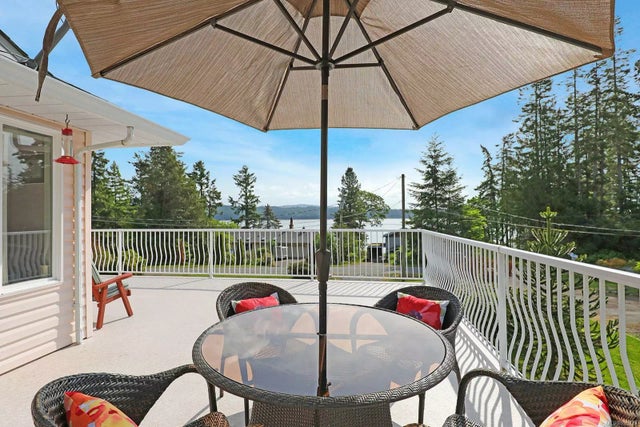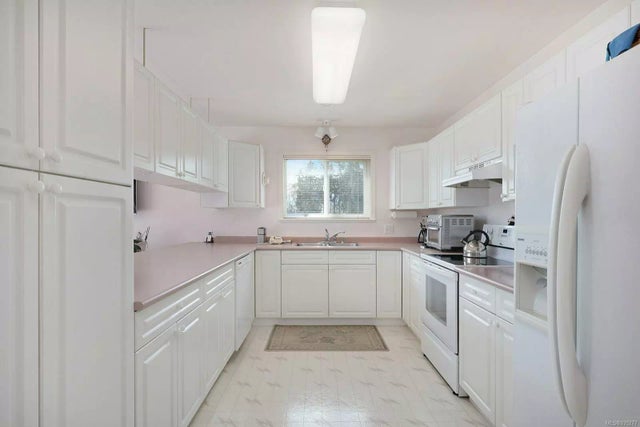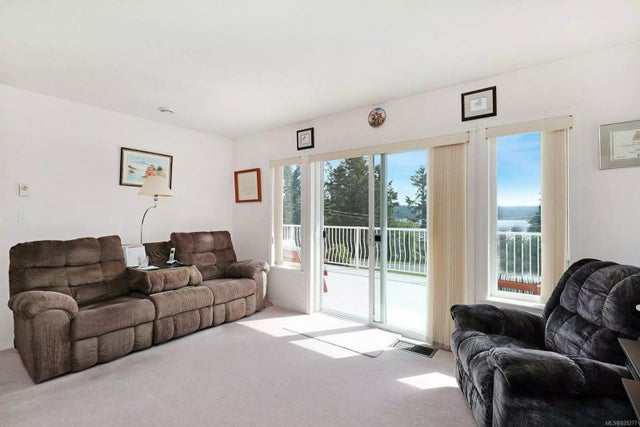163 Baynes Dr, Fanny Bay, BC
$948,000
Beds
Baths
Square feet
Acres
About 163 Baynes Dr
Serene SHIPS POINT 3,225 sq ft OCEANVIEW HOME that backs onto a park. Situated on a 0.37-acre lot, this well-maintained custom-built home boasts 3 bedrooms, an office, family room. The upper floor offers bright space with w/large windows in the living/dining room & kitchen. The Spacious kitchen & eating nook opens up to the generous wrap-around balcony taking full advantage of the ocean views & great entertaining space. 2 bedrooms, 2 baths, & sizeable office can be used as a 3rd bedroom. The lower level offers a potential in-law/rental suite w/1 bedroom, 3 piece bath, family room w/woodstove, & a wet bar that can be easily converted to a full kitchen. Double garage, RV parking, + outdoor access to the separate potential suite perfect for guests, teens, remote work, private office, craft, or workout area. New Roof, skylight & Decking. Conveniently located min. to fantastic golfing, deep water moorage, boat ramp, bike/walking trails, skiing at Mt. Washington, min. To Courtenay/Comox.
Residential home for sale in Fanny Bay, BC at 163 Baynes Dr. This 4 bedroom Residential home is priced at $294/sqft
Features of 163 Baynes Dr
| MLS® # | 935277 |
|---|---|
| Price | $948,000 |
| Sold Price | $922,000 |
| Bedrooms | 4 |
| Bathrooms | 3.00 |
| Square Footage | 3,225 |
| Acres | 0.37 |
| Year Built | 1995 |
| Type | Residential |
| Sub-Type | Single Family Detached |
| Status | Closed |
| View | Mountain(s), Ocean |
Community Information: Fanny Bay
| Address | 163 Baynes Dr |
|---|---|
| Area | CV Union Bay/Fanny Bay |
| City | Fanny Bay |
| County | Comox Valley Regional District |
| Province | BC |
| Postal Code | V0R 1W0 |
Amenities of 163 Baynes Dr
| Parking Spaces | 6 |
|---|---|
| Parking | Carport, Garage Double, RV Access/Parking |
| # of Garages | 2 |
| # of Kitchens | 1 |
| View | Mountain(s), Ocean |
| Is Waterfront | No |
| Has Pool | No |
Interior of 163 Baynes Dr
| Interior Features | Ceiling Fan(s), Dining/Living Combo, Jetted Tub, Storage, Workshop |
|---|---|
| Appliances | Dishwasher, F/S/W/D, Freezer, Water Filters |
| Heating | Baseboard, Electric, Wood |
| Cooling | HVAC |
| Fireplace | Yes |
| # of Fireplaces | 2 |
| Fireplaces | Propane, Wood Stove |
Exterior of 163 Baynes Dr
| Exterior Features | Balcony/Deck, Security System, Sprinkler System |
|---|---|
| Windows | Blinds, Skylight(s), Vinyl Frames |
| Roof | Asphalt Shingle |
| Construction | Frame Wood, Insulation All, Vinyl Siding |
| Foundation | Slab |
Additional Information On 163 Baynes Dr
| Date Listed | June 20th, 2023 |
|---|---|
| Date Sold | October 16th, 2023 |
| Days on Market | 51 |
| Zoning | R-1 |


