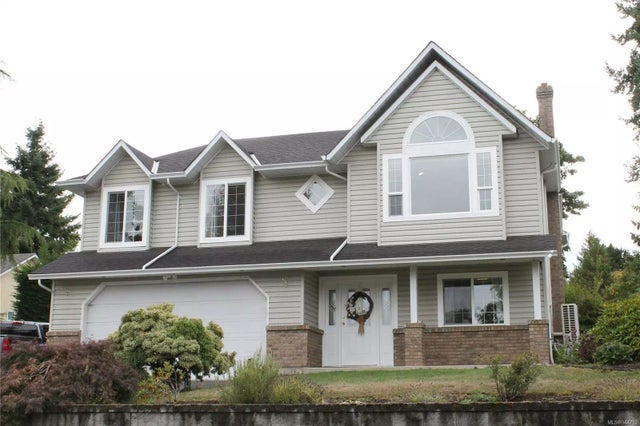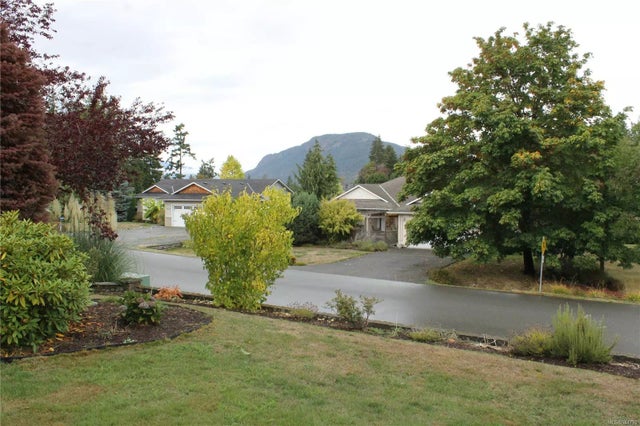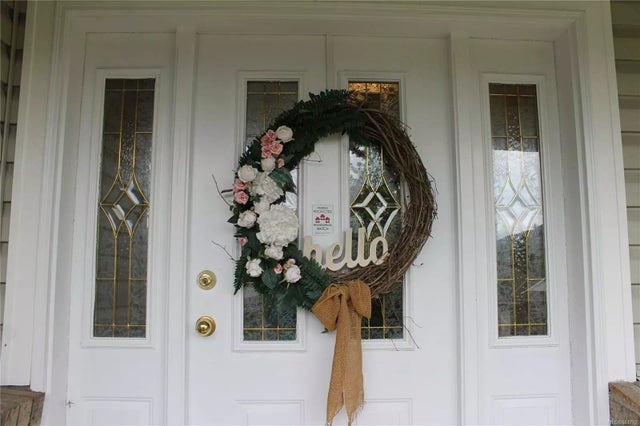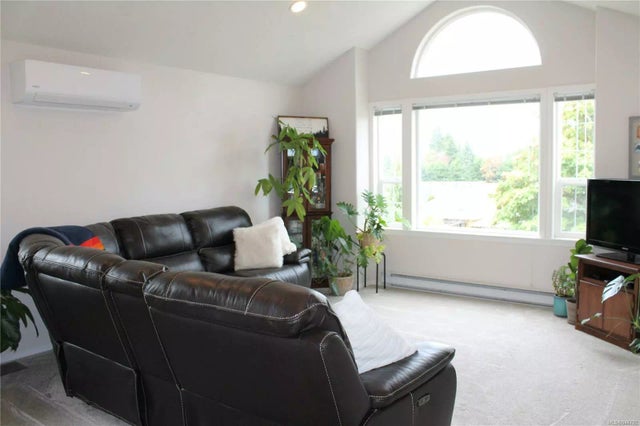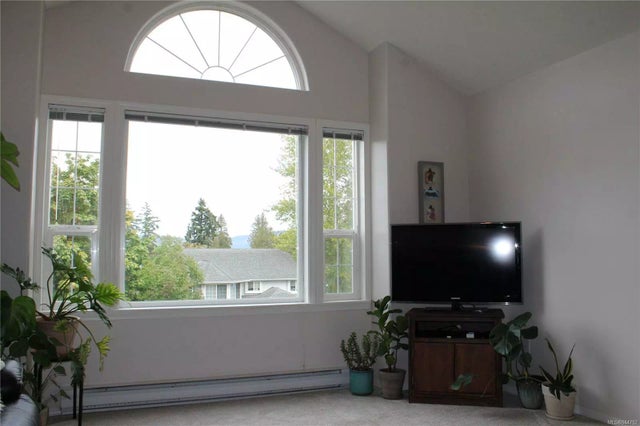4535 Lambourn Dr, Cowichan Bay, BC
$849,900
Beds
Baths
Square feet
Acres
About 4535 Lambourn Dr
Family Home With Mountain Views. This 2,217 sq ft 3 bed 3 bath home, on 0.27 acres, is located in the beautiful Cherry Point area. Main floor has a large living room with vaulted ceilings & big window with mountain views & peek-a-boo ocean view. The country style kitchen has lots of cupboards, brand new S/S appliances & a peninsula open to the dining area with access to the sunny back deck. There is also 3 beds & 2 baths including the big primary bedroom with walk-in closet & 3 pc ensuite with soaker tub. A bonus is the kitchen & main bathroom has heated floors. Downstairs has a huge family room (pre-plumbed for in-law suite), a den with a wood stove, a 3 pc bathroom & mudroom. There is also a double garage. Outside is a south facing fully fenced yard with woodshed & extra parking. Recent updates includes 50 year warranty roof (2022) ductless heat pump (2022), all new appliances incl W&D (2022) & HWT (2020). Great neighborhood close to the village, vineyard & marina. Welcome home.
Residential home for sale in Cowichan Bay, BC at 4535 Lambourn Dr. This 3 bedroom Residential home is priced at $383/sqft
Features of 4535 Lambourn Dr
| MLS® # | 944792 |
|---|---|
| Price | $849,900 |
| Sold Price | $830,500 |
| Bedrooms | 3 |
| Bathrooms | 3.00 |
| Square Footage | 2,217 |
| Acres | 0.27 |
| Year Built | 1994 |
| Type | Residential |
| Sub-Type | Single Family Detached |
| Status | Closed |
| View | Mountain(s), Ocean |
Community Information: Cowichan Bay
| Address | 4535 Lambourn Dr |
|---|---|
| Area | Du Cowichan Bay |
| City | Cowichan Bay |
| County | Cowichan Valley Regional District |
| Province | BC |
| Postal Code | V0R 1N2 |
Amenities of 4535 Lambourn Dr
| Parking Spaces | 3 |
|---|---|
| Parking | Additional, Driveway, Garage Double |
| # of Garages | 2 |
| # of Kitchens | 1 |
| View | Mountain(s), Ocean |
| Is Waterfront | No |
| Has Pool | No |
Interior of 4535 Lambourn Dr
| Interior Features | Soaker Tub, Vaulted Ceiling(s) |
|---|---|
| Heating | Baseboard, Electric, Heat Pump |
| Cooling | Air Conditioning |
| Fireplace | Yes |
| # of Fireplaces | 1 |
| Fireplaces | Wood Stove |
Exterior of 4535 Lambourn Dr
| Exterior Features | Balcony/Deck, Fencing: Full, Low Maintenance Yard |
|---|---|
| Windows | Insulated Windows, Vinyl Frames |
| Roof | Fibreglass Shingle |
| Construction | Frame Wood, Insulation All, Vinyl Siding |
| Foundation | Poured Concrete |
Additional Information On 4535 Lambourn Dr
| Date Listed | September 27th, 2023 |
|---|---|
| Date Sold | January 17th, 2024 |
| Days on Market | 44 |
| Zoning | R2 |


