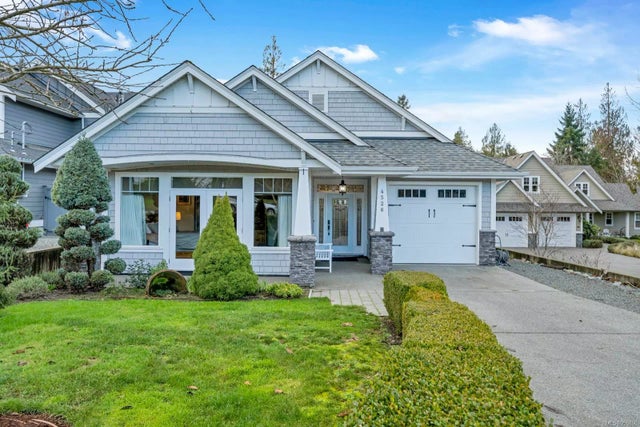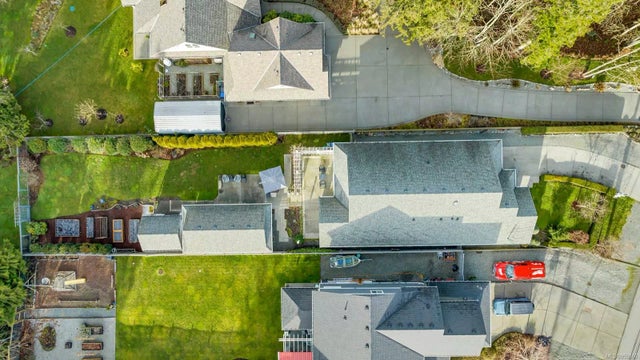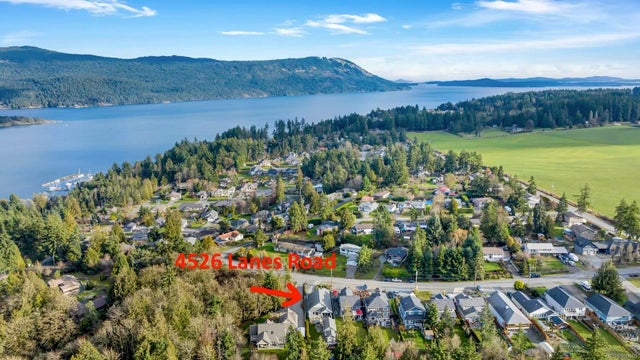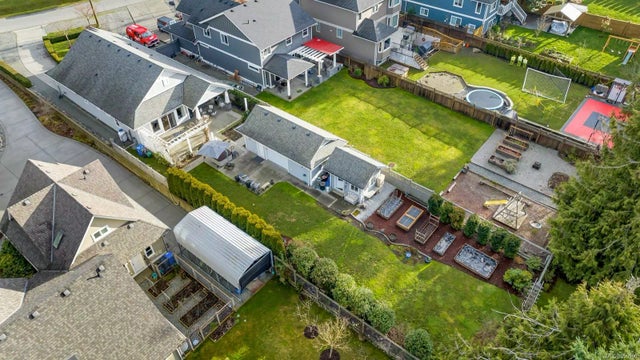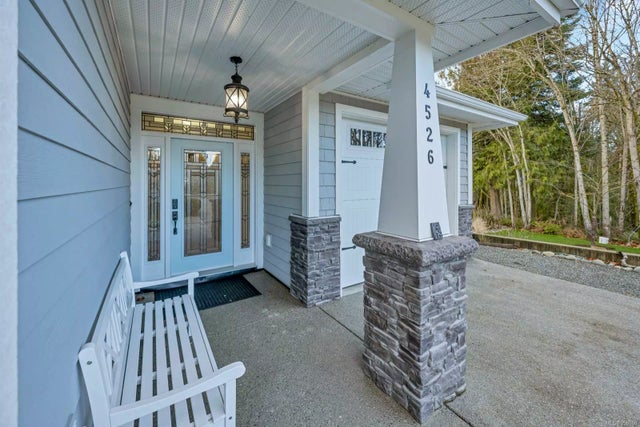4526 Lanes Rd, Cowichan Bay, BC
$1,075,000
Beds
Baths
Square feet
Acres
About 4526 Lanes Rd
This Cowichan Bay rancher, built by K2 Construction, is sure to charm both inside & out. Offering 2 bedrms & a den & 2 full bathrms with 1891 SF & sitting on a .33 acre lot backing onto green space this home is move in ready. The lot has been meticulously landscaped with a fully fenced rear yard & drip irrigation in garden beds, detached & heated workshop, garden shed, raised beds, berries, large rear yard patio for summer relaxing & entertaining & hot tub. The inside of the home is stunning with 9’ ceilings, oak flooring, large primary bedroom with French doors leading to the front yard, wainscotting, kitchen with butler’s pantry, large eat at island, granite counters, entertainment sized dining area adjacent to kitchen, & large living room featuring a propane fireplace & tray ceiling. Separate laundry room with storage & a sink. Heat pump for summer cooling & efficient heating & large crawl space which is approx. 5’5” & perfect for storage. You will be impressed!
Residential home for sale in Cowichan Bay, BC at 4526 Lanes Rd. This 2 bedroom Residential home is priced at $568/sqft
Features of 4526 Lanes Rd
| MLS® # | 950860 |
|---|---|
| Price | $1,075,000 |
| Sold Price | $1,040,000 |
| Bedrooms | 2 |
| Bathrooms | 2.00 |
| Square Footage | 1,891 |
| Acres | 0.33 |
| Year Built | 2014 |
| Type | Residential |
| Sub-Type | Single Family Detached |
| Style | Arts & Crafts |
| Status | Closed |
Community Information: Cowichan Bay
| Address | 4526 Lanes Rd |
|---|---|
| Area | Du Cowichan Bay |
| City | Cowichan Bay |
| County | Cowichan Valley Regional District |
| Province | BC |
| Postal Code | V0R 1N2 |
Amenities of 4526 Lanes Rd
| Utilities | Cable To Lot, Electricity To Lot, Garbage, Phone Available, Recycling |
|---|---|
| Parking Spaces | 4 |
| Parking | Attached, Driveway, Garage |
| # of Garages | 1 |
| # of Kitchens | 1 |
| Is Waterfront | No |
| Has Pool | No |
Interior of 4526 Lanes Rd
| Interior Features | Ceiling Fan(s), Closet Organizer, Dining/Living Combo, French Doors, Light Pipe |
|---|---|
| Appliances | Dishwasher, F/S/W/D, Hot Tub, Microwave, Range Hood, Water Filters |
| Heating | Electric, Forced Air, Heat Pump |
| Cooling | Air Conditioning |
| Fireplace | Yes |
| # of Fireplaces | 1 |
| Fireplaces | Living Room, Propane |
Exterior of 4526 Lanes Rd
| Exterior Features | Balcony/Patio, Fencing: Full, Garden, Sprinkler System |
|---|---|
| Windows | Blinds, Insulated Windows, Screens, Vinyl Frames, Window Coverings |
| Roof | Fibreglass Shingle |
| Construction | Cement Fibre, Insulation: Ceiling, Insulation: Walls, Shingle-Other |
| Foundation | Poured Concrete |
Additional Information On 4526 Lanes Rd
| Date Listed | January 11th, 2024 |
|---|---|
| Date Sold | February 20th, 2024 |
| Days on Market | 11 |
| Zoning | R-2 |


