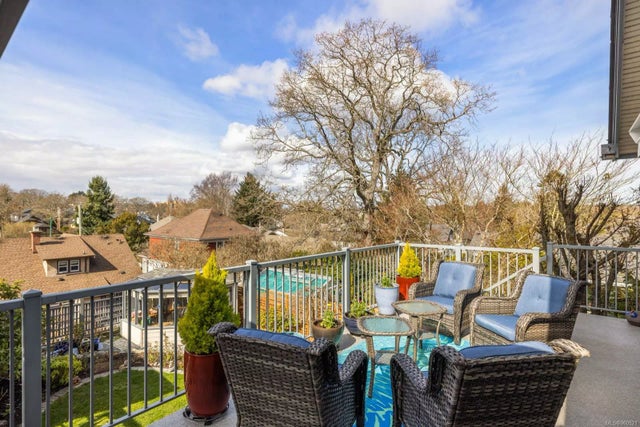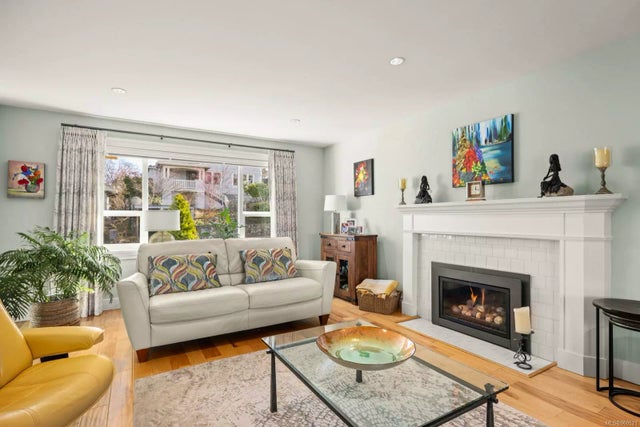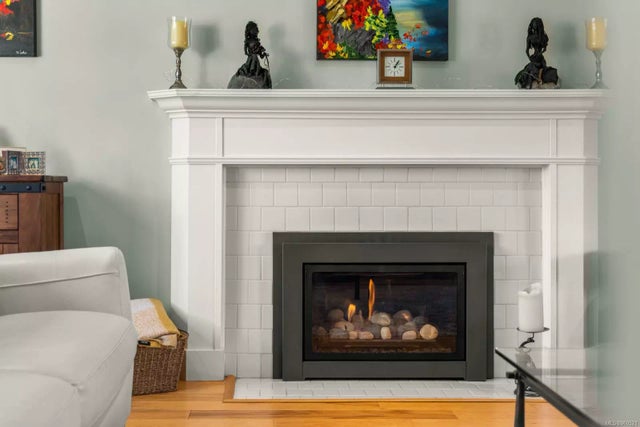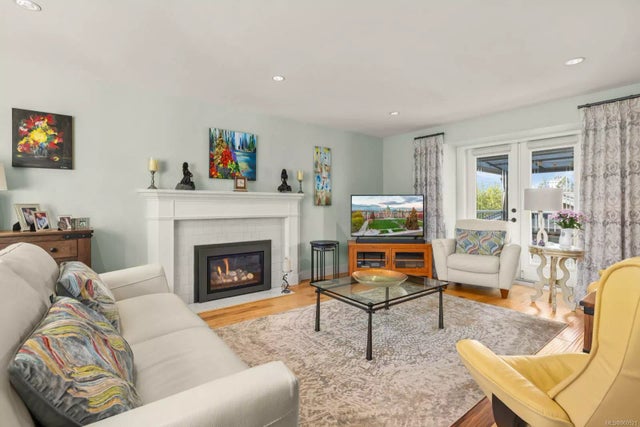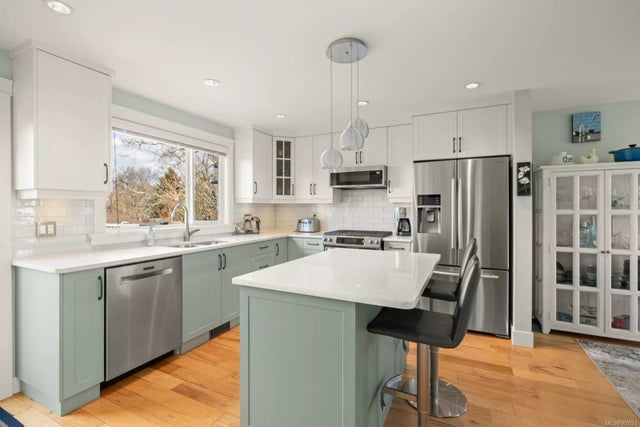1584 Clive Dr, Oak Bay, BC
$1,895,000
Beds
Baths
Square feet
Acres
About 1584 Clive Dr
Introducing 1584 Clive Drive in the prestigious Oak Bay, a magnificently renovated three-story home featuring 4 Beds and 3 Baths across 2500 sqft. This character home seamlessly blends modern amenities with timeless elegance, showcasing a cozy gas fireplace and exquisite Hickory Scraped hardwood floors. At the heart of the home lies a spectacular kitchen equipped with top-tier appliances, quartz countertops, and a bright walkout deck that offers views of a lush garden oasis, creating an inviting and radiant atmosphere. The primary bedroom is a retreat, complete with a sun-drenched setting, a luxurious four-piece bathroom, and a spacious walk-in closet. Additional features include a flex room and a heated workshop set against the picturesque backdrop of a meticulously landscaped garden. The exterior boasts vibrant, low-maintenance gardens with strategically placed patios and decks. Situated near the charming Oak Bay Village, known for its unique boutiques, cafes, and beaches.
Residential home for sale in Oak Bay, BC at 1584 Clive Dr. This 4 bedroom Residential home is priced at $750/sqft
Features of 1584 Clive Dr
| MLS® # | 960521 |
|---|---|
| Price | $1,895,000 |
| Sold Price | $1,885,000 |
| Bedrooms | 4 |
| Bathrooms | 3.00 |
| Square Footage | 2,527 |
| Acres | 0.11 |
| Year Built | 1941 |
| Type | Residential |
| Sub-Type | Single Family Detached |
| Style | Character |
| Status | Closed |
| View | City, Valley |
Community Information: Oak Bay
| Address | 1584 Clive Dr |
|---|---|
| Area | OB North Oak Bay |
| City | Oak Bay |
| County | Capital Regional District |
| Province | BC |
| Postal Code | V8R 5W2 |
Amenities of 1584 Clive Dr
| Utilities | Cable To Lot, Electricity To Lot, Garbage, Natural Gas To Lot, Phone To Lot, Recycling |
|---|---|
| Parking Spaces | 4 |
| Parking | Carport Double, Detached, Garage |
| # of Garages | 1 |
| # of Kitchens | 1 |
| View | City, Valley |
| Is Waterfront | No |
| Has Pool | No |
Interior of 1584 Clive Dr
| Interior Features | Closet Organizer, Dining Room, Soaker Tub, Storage, Workshop |
|---|---|
| Appliances | Dishwasher, F/S/W/D, Microwave, Oven/Range Gas |
| Heating | Forced Air, Natural Gas |
| Cooling | None |
| Fireplace | Yes |
| # of Fireplaces | 1 |
| Fireplaces | Gas, Living Room |
Exterior of 1584 Clive Dr
| Exterior Features | Awning(s), Balcony/Deck, Balcony/Patio, Fencing: Full, Garden, Low Maintenance Yard, Sprinkler System |
|---|---|
| Windows | Vinyl Frames |
| Roof | Asphalt Shingle |
| Construction | Frame Wood, Stucco |
| Foundation | Poured Concrete |
Additional Information On 1584 Clive Dr
| Date Listed | April 16th, 2024 |
|---|---|
| Date Sold | July 30th, 2024 |


