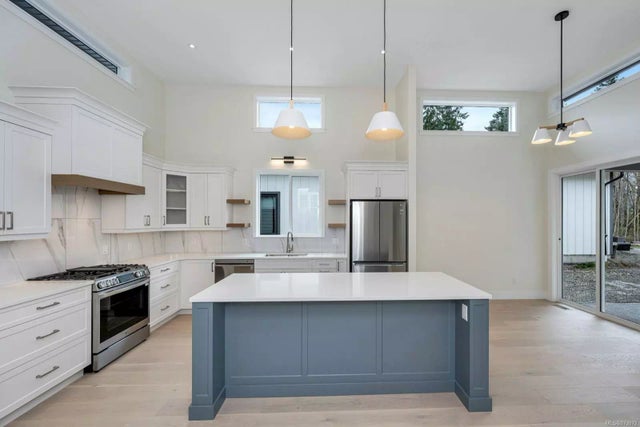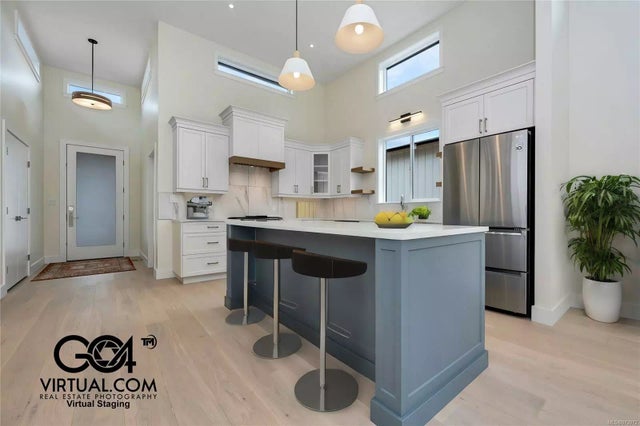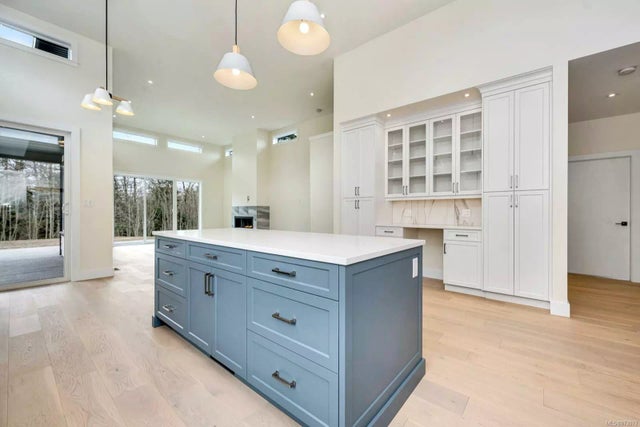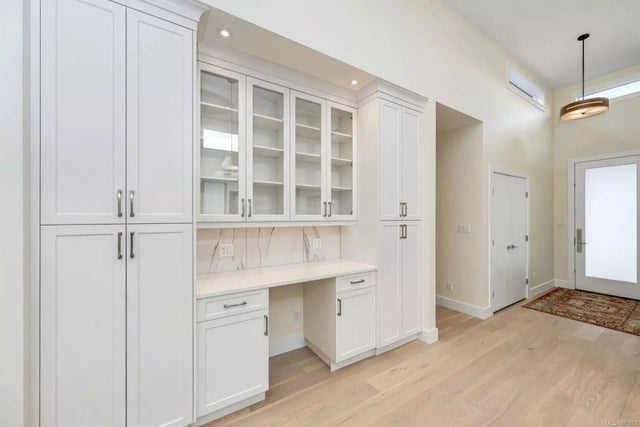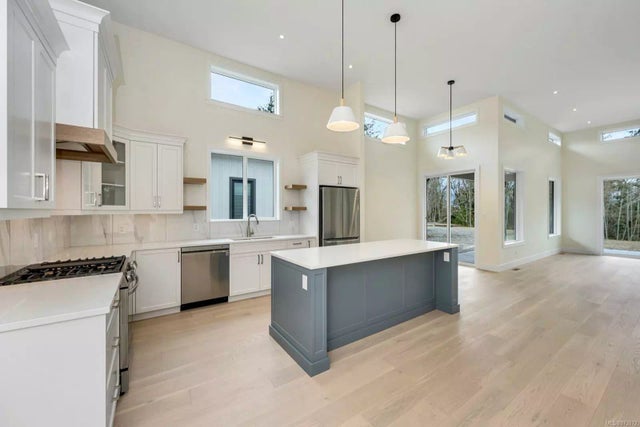4656 Galdwell Rd, Cowichan Bay, BC
$1,090,000
Beds
Baths
Square feet
Acres
About 4656 Galdwell Rd
Open House Sunday 1-3. Beautifully finished 3 bed 2 full bath RANCHER in Cowichan Bay Estates. The spacious interior features soaring 13-foot ceilings and an abundance of natural light streaming in through 13 clerestory windows around the entire living area. Two sets of patio doors lead to the expansive concrete patio. The 60x80 backyard offers privacy and sunshine, a gardener’s delight. There are no houses behind now or in the future, just trees and nature. Designed to keep your operating costs well below average, w/Dual heating system, featuring a natural gas furnace paired with an electric heat pump, guaranteeing optimal warmth and efficiency year-round. Gas-fired hot water system. Cozy up by the inviting gas fireplace on chilly days. SS Fridge & Dishwasher. The SS Range features gas cooktop and oven. The stacking washer and dryer maximize space and efficiency. Custom closets, including a walk-in closet in the primary suite. 5-foot 9-inch heated crawl space. Plus GST.
Residential home for sale in Cowichan Bay, BC at 4656 Galdwell Rd. This 3 bedroom Residential home is priced at $656/sqft
Features of 4656 Galdwell Rd
| MLS® # | 973972 |
|---|---|
| Price | $1,090,000 |
| Sold Price | $1,050,000 |
| Bedrooms | 3 |
| Bathrooms | 2.00 |
| Square Footage | 1,661 |
| Acres | 0.21 |
| Year Built | 2024 |
| Type | Residential |
| Sub-Type | Single Family Detached |
| Style | Arts & Crafts |
| Status | Closed |
| View | Mountain(s) |
Community Information: Cowichan Bay
| Address | 4656 Galdwell Rd |
|---|---|
| Area | Du Cowichan Bay |
| City | Cowichan Bay |
| County | Cowichan Valley Regional District |
| Province | BC |
| Postal Code | V0R 1N1 |
Amenities of 4656 Galdwell Rd
| Parking Spaces | 2 |
|---|---|
| Parking | Driveway, Garage Double |
| # of Garages | 2 |
| # of Kitchens | 1 |
| View | Mountain(s) |
| Is Waterfront | No |
| Has Pool | No |
Interior of 4656 Galdwell Rd
| Interior Features | Closet Organizer, Dining/Living Combo, Vaulted Ceiling(s) |
|---|---|
| Appliances | Dishwasher, F/S/W/D, Range Hood |
| Heating | Forced Air, Heat Pump, Natural Gas |
| Cooling | Air Conditioning |
| Fireplace | Yes |
| # of Fireplaces | 1 |
| Fireplaces | Gas, Living Room |
Exterior of 4656 Galdwell Rd
| Exterior Features | Balcony/Patio, Fencing: Full, Low Maintenance Yard |
|---|---|
| Roof | Fibreglass Shingle |
| Construction | Cement Fibre, Frame Wood, Insulation All, Stone |
| Foundation | Poured Concrete |
Additional Information On 4656 Galdwell Rd
| Date Listed | August 23rd, 2024 |
|---|---|
| Date Sold | October 15th, 2024 |
| Days on Market | 39 |


