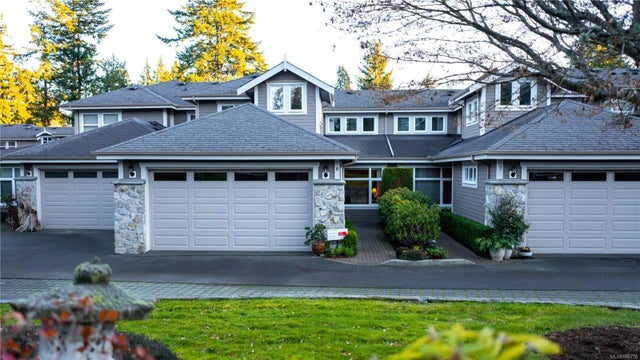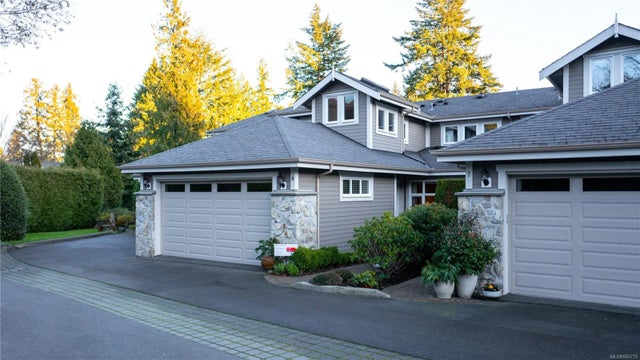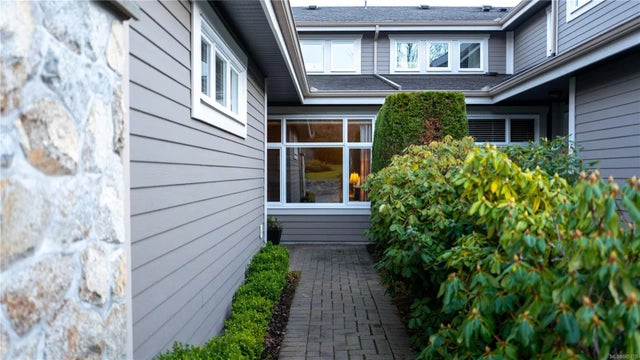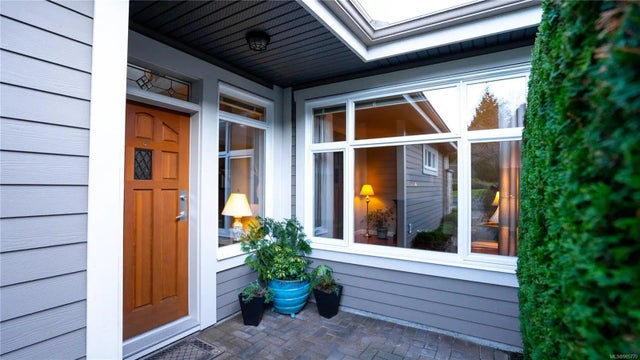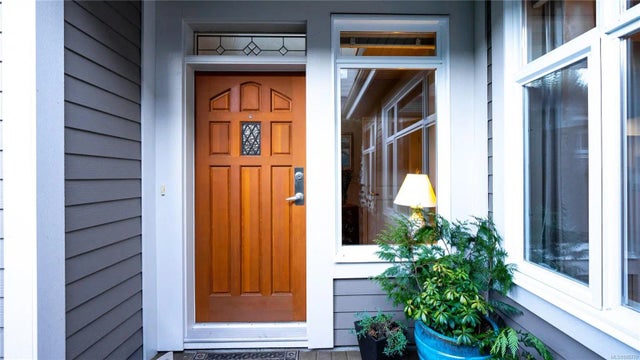974 Sutcliffe Rd 8, Saanich, BC
$1,275,000
Beds
Baths
Square feet
Acres
About 974 Sutcliffe Rd 8
Welcome to Sutcliffe Gardens, a hidden gem tucked away at the end of a peaceful cul-de-sac in the heart of Cordova Bay’s Seaside Village. This stunning 3bed, 3bath townhome offers the rare convenience of main-level living ft a primary suite with ensuite, walk-in closet & laundry—all on the main floor! Open-concept layout with 9-foot vaulted ceilings & engineered hardwood. Sunny east-facing kitchen offers tons of storage & flows seamlessly into the inviting family room with cozy FP. From Step out onto the patio with green space, enclosed by cedars for privacy. Upstairs, 2 add'l bedrooms & full bath - perfect space for family/guests. Nestled in a quiet & highly desirable neighbourhood, just steps from Cordova Bay Beach, parks, Lochside Trail, local shops & restaurants, Mattick’s Farm & more. Updates: engineered hardwood flooring, carpeting upstairs, updated light fixtures, extended patio, & add'l cedars for enhanced privacy. West Coast living at its finest! Live Your Luxury.
Residential home for sale in Saanich, BC at 974 Sutcliffe Rd 8. This 3 bedroom Residential home is priced at $588/sqft
Features of 974 Sutcliffe Rd 8
| MLS® # | 985770 |
|---|---|
| Price | $1,275,000 |
| Sold Price | $1,375,000 |
| Bedrooms | 3 |
| Bathrooms | 3.00 |
| Square Footage | 2,170 |
| Acres | 0.05 |
| Year Built | 2005 |
| Type | Residential |
| Sub-Type | Row/Townhouse |
| Style | West Coast |
| Status | Closed |
Community Information: Saanich
| Address | 974 Sutcliffe Rd 8 |
|---|---|
| Area | SE Cordova Bay |
| Subdivision | Sutcliffe Gardens |
| City | Saanich |
| County | Capital Regional District |
| Province | BC |
| Postal Code | V8Y 1M8 |
Amenities of 974 Sutcliffe Rd 8
| Amenities | Private Drive/Road |
|---|---|
| Utilities | Cable To Lot, Garbage |
| Parking Spaces | 2 |
| Parking | Attached, Garage Double |
| # of Garages | 2 |
| # of Kitchens | 1 |
| Is Waterfront | No |
| Has Pool | No |
Interior of 974 Sutcliffe Rd 8
| Interior Features | Breakfast Nook, Cathedral Entry, Closet Organizer, Dining Room, Eating Area, Soaker Tub, Storage, Vaulted Ceiling(s) |
|---|---|
| Appliances | Dishwasher, F/S/W/D |
| Heating | Baseboard, Electric, Natural Gas |
| Cooling | None |
| Fireplace | Yes |
| # of Fireplaces | 1 |
| Fireplaces | Family Room, Gas, Living Room |
| # of Stories | 2 |
Exterior of 974 Sutcliffe Rd 8
| Exterior Features | Balcony/Patio, Sprinkler System |
|---|---|
| Windows | Blinds, Screens, Skylight(s), Vinyl Frames |
| Roof | Fibreglass Shingle |
| Construction | Cement Fibre, Frame Wood, Insulation All, Stone |
| Foundation | Poured Concrete |
Additional Information On 974 Sutcliffe Rd 8
| Date Listed | January 29th, 2025 |
|---|---|
| Date Sold | March 6th, 2025 |
| Days on Market | 8 |


