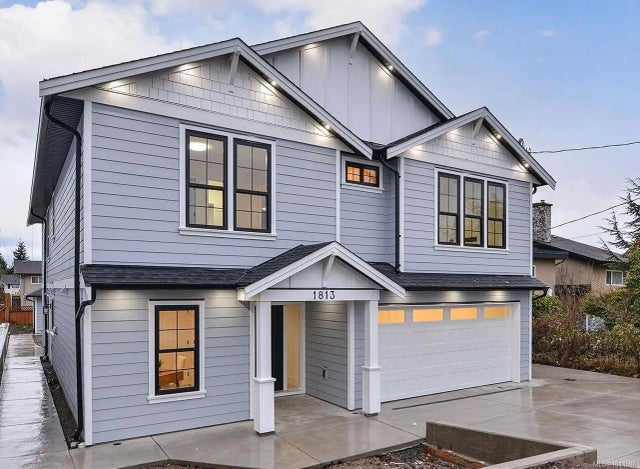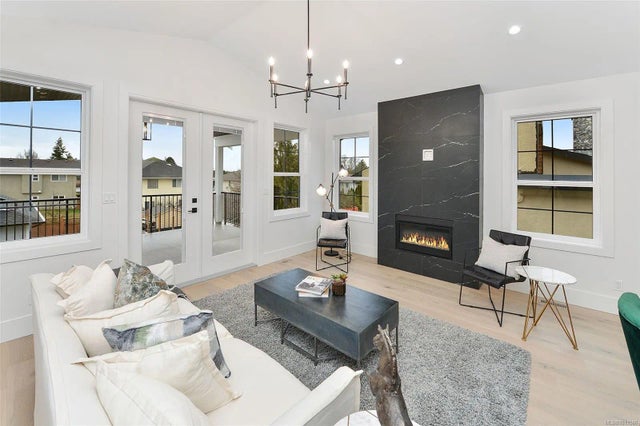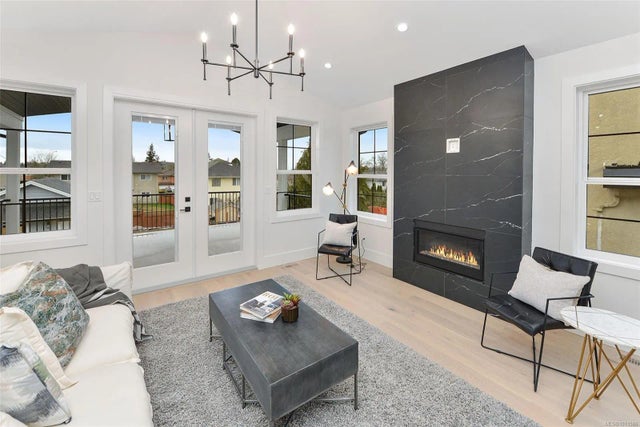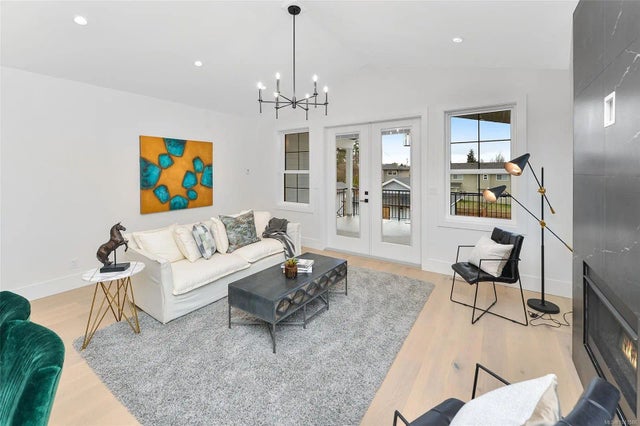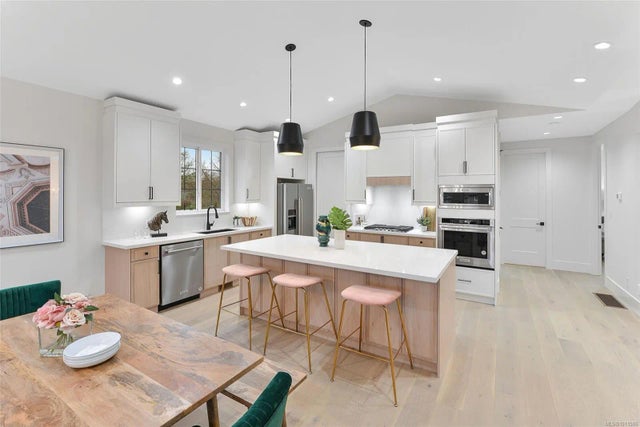1813 Feltham Rd, Saanich, BC
$1,949,900
Beds
Baths
Square feet
Acres
About 1813 Feltham Rd
ALMOST BRAND NEW & NO GST! EXCEPTIONAL VALUE is offered by this Nearly New 3 BR, 4 Bath Home that also features an ADDITIONAL 1 BEDROOM SUITE PLUS A SEPARATE 1 BEDROOM GARDEN SUITE! Situated on a sunny SOUTH-FACING 7,472 SqFt Lot! The Main Floor offers an Open Concept design, Living Room w/ Vaulted Ceilings, Gas Fire Place, In-line Dining Room, Gourmet Kitchen with Island, Stainless Appliances, Walk-In Pantry, and 4-Piece Main Bathroom. Featuring a spacious Master Bedroom with Splashy 5-Piece Ensuite & a large Walk-In Closet, 2nd Br with own Ensuite Bathroom & Walk-In Closet, plus 3rd Br w/ Walk-In closet. The home also features a Large, SOUTH FACING, Entertainment sized Covered Deck with Gas BBQ & Water connections. The lower level features a Media Room, Den/Office, Double Car Garage with EV Charger, and a 4-Piece Bathroom. Situated near all levels of Schools, UVIC, Recreation, Shopping, Transportation, & more! New Home Warranty BUT NO GST & Much more!
Residential home for sale in Saanich, BC at 1813 Feltham Rd. This 5 bedroom Residential home is priced at $587/sqft
Features of 1813 Feltham Rd
| MLS® # | 1011586 |
|---|---|
| Price | $1,949,900 |
| Bedrooms | 5 |
| Bathrooms | 6.00 |
| Square Footage | 3,319 |
| Acres | 0.17 |
| Year Built | 2023 |
| Type | Residential |
| Sub-Type | Single Family Detached |
| Style | Contemporary |
| Status | Active |
| View | City, Mountain(s) |
Community Information: Saanich
| Address | 1813 Feltham Rd |
|---|---|
| Area | SE Gordon Head |
| City | Saanich |
| County | Capital Regional District |
| Province | BC |
| Postal Code | V8N 2A4 |
Amenities of 1813 Feltham Rd
| Parking Spaces | 2 |
|---|---|
| Parking | Driveway, EV Charger: Dedicated - Installed, Garage Double |
| # of Garages | 2 |
| # of Kitchens | 3 |
| View | City, Mountain(s) |
| Is Waterfront | No |
| Has Pool | No |
Interior of 1813 Feltham Rd
| Interior Features | Closet Organizer, Dining/Living Combo, Vaulted Ceiling(s) |
|---|---|
| Appliances | Dishwasher, Dryer, Microwave, Oven Built-In, Oven/Range Gas, Range Hood, Refrigerator, Washer |
| Heating | Electric, Forced Air, Heat Pump, Natural Gas |
| Cooling | Air Conditioning |
| Fireplace | Yes |
| # of Fireplaces | 1 |
| Fireplaces | Gas, Living Room |
Exterior of 1813 Feltham Rd
| Exterior Features | Balcony, Balcony/Patio, Fencing: Partial |
|---|---|
| Windows | Insulated Windows, Vinyl Frames |
| Roof | Fibreglass Shingle |
| Construction | Cement Fibre, Frame Wood, Insulation: Ceiling, Insulation: Walls, Wood |
| Foundation | Poured Concrete |
Additional Information On 1813 Feltham Rd
| Date Listed | August 20th, 2025 |
|---|---|
| Days on Market | 75 |
| Office | Century 21 Queenswood Realty Ltd. |
| Zoning | RS-6 |


