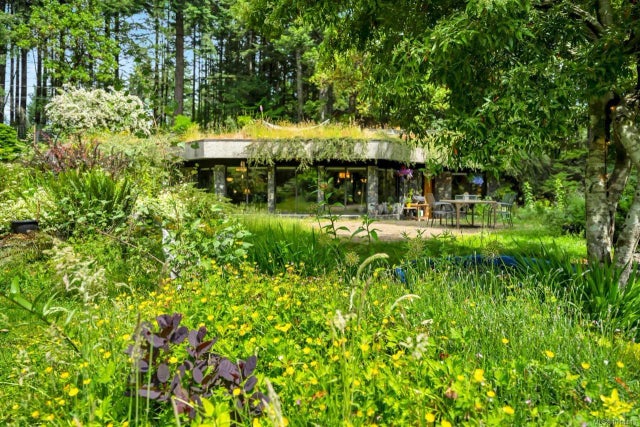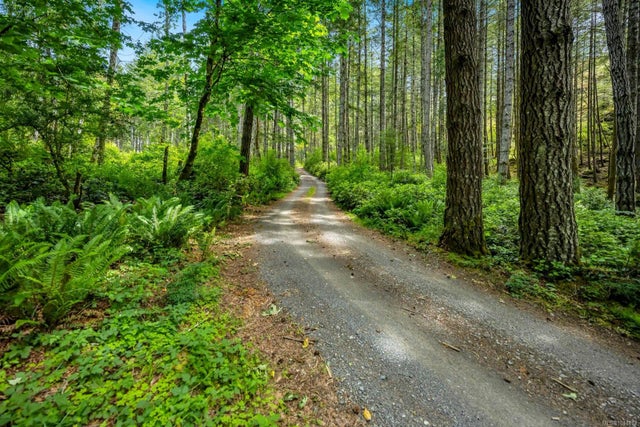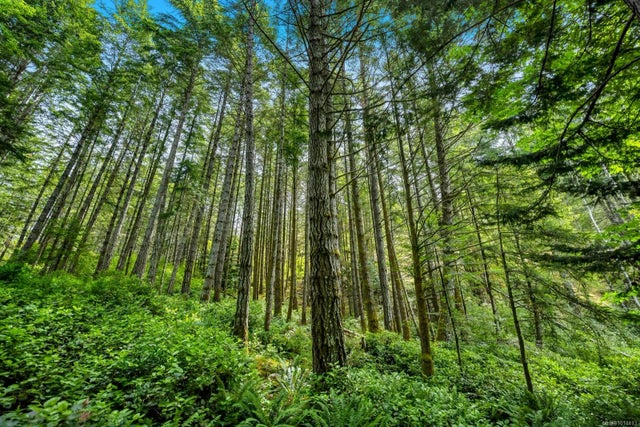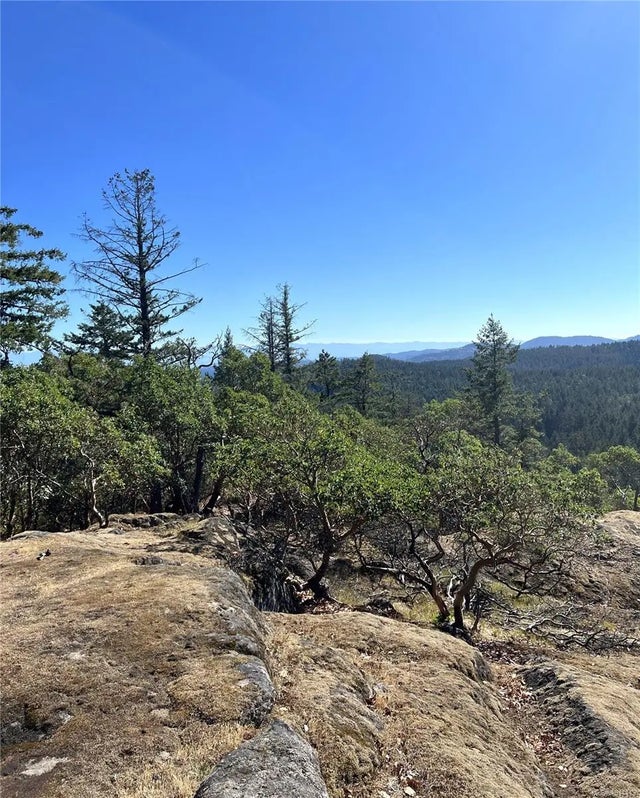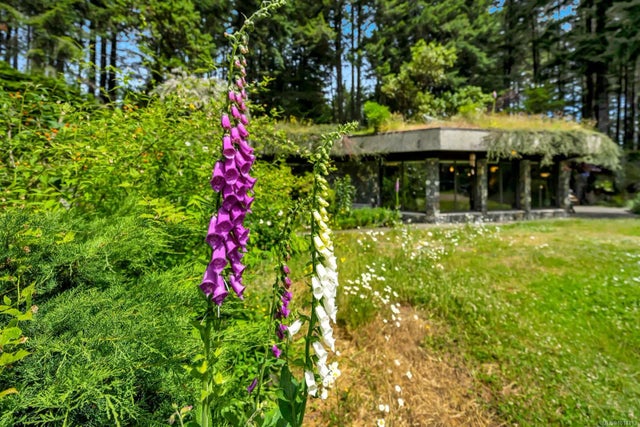4440 Spellman Pl, Metchosin, BC
$1,995,000
Beds
Baths
Square feet
Acres
About 4440 Spellman Pl
Discover an extraordinary retreat on 10 private acres in serene Metchosin. This secluded property showcases a remarkable rock-faced, all-concrete earth home with a stunning living roof—designed for durability, energy efficiency, and a unique lifestyle close to nature. Inside, enjoy tile floors, granite countertops, heated bathroom floors, and a custom cherry kitchen with built-in appliances. The home offers three bedrooms, two modern bathrooms, and the peace of mind of a backup generator. Step outside into a true gardener’s paradise with a fully fenced and irrigated garden featuring fruit trees, vibrant flowers, mature rhododendrons, and a greenhouse for year-round growing. Relax and entertain on the new yellow cedar deck with gazebo, take a dip in the above-ground pool, or unwind in the outdoor shower and hot tub. Wander wooded trails to a pinnacle lookout with sweeping views. This rare offering is more than a home—it’s a lifestyle of privacy, sustainability, and natural beauty.
Residential home for sale in Metchosin, BC at 4440 Spellman Pl. This 3 bedroom Residential home is priced at $1,084/sqft
Features of 4440 Spellman Pl
| MLS® # | 1014413 |
|---|---|
| Price | $1,995,000 |
| Bedrooms | 3 |
| Bathrooms | 2.00 |
| Square Footage | 1,840 |
| Acres | 10.00 |
| Year Built | 1982 |
| Type | Residential |
| Sub-Type | Single Family Detached |
| Style | Art Deco |
| Status | Active |
| View | City, Mountain(s), Valley |
Community Information: Metchosin
| Address | 4440 Spellman Pl |
|---|---|
| Area | Me Metchosin |
| City | Metchosin |
| County | Capital Regional District |
| Province | BC |
| Postal Code | V9C 4C5 |
Amenities of 4440 Spellman Pl
| Utilities | Cable To Lot, Electricity To Lot, Garbage, Recycling, Underground Utilities |
|---|---|
| Parking Spaces | 4 |
| Parking | Carport, Carport Double, Detached, RV Access/Parking |
| # of Kitchens | 1 |
| View | City, Mountain(s), Valley |
| Is Waterfront | No |
| Has Pool | Yes |
Interior of 4440 Spellman Pl
| Interior Features | Breakfast Nook, Dining/Living Combo, Eating Area, Jetted Tub, Soaker Tub, Swimming Pool, Wine Storage |
|---|---|
| Appliances | Dishwasher, Dryer, Hot Tub, Jetted Tub, Oven/Range Gas, Range Hood, Refrigerator, Washer, Water Filters |
| Heating | Baseboard, Electric, Radiant Floor, Wood |
| Cooling | None |
| Fireplace | Yes |
| # of Fireplaces | 1 |
| Fireplaces | Living Room, Wood Stove |
Exterior of 4440 Spellman Pl
| Exterior Features | Balcony/Patio, Fencing: Partial, Garden, Lighting, Low Maintenance Yard, Sprinkler System, Swimming Pool, Water Feature, Wheelchair Access |
|---|---|
| Windows | Window Coverings |
| Roof | Membrane, Other, See Remarks |
| Construction | Steel and Concrete, Stone |
| Foundation | Poured Concrete |
Additional Information On 4440 Spellman Pl
| Date Listed | September 18th, 2025 |
|---|---|
| Days on Market | 46 |
| Office | Pemberton Holmes - Sooke |
| Zoning | Uplands |


