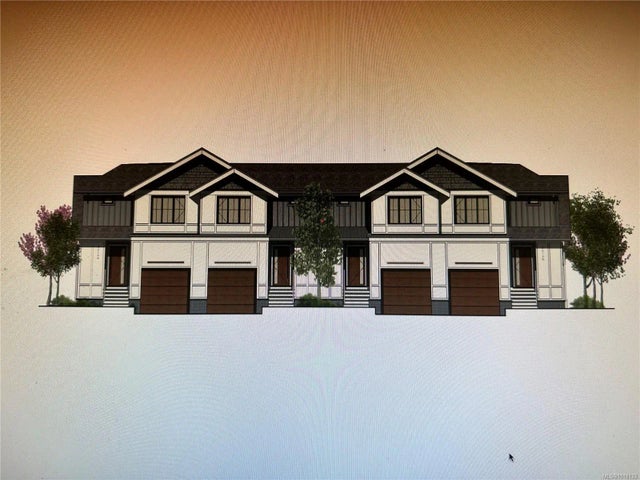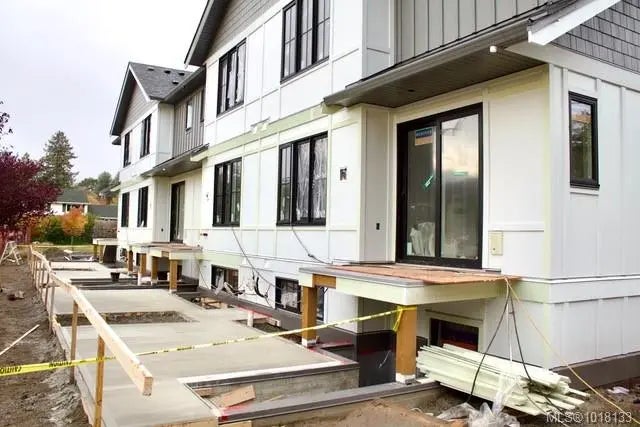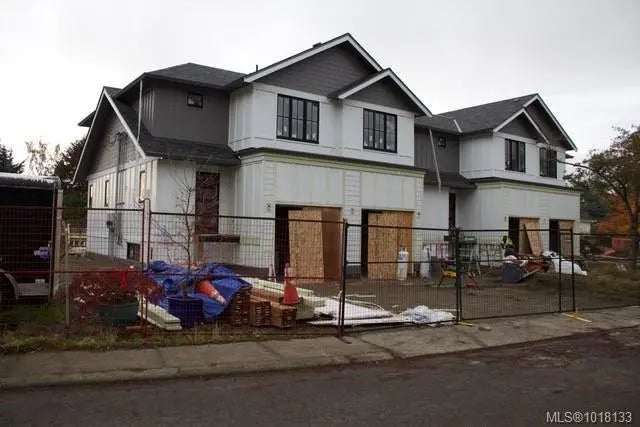3513 Henderson Rd 1, Oak Bay, BC
$1,434,900
Beds
Baths
Square feet
Acres
About 3513 Henderson Rd 1
Welcome to The Henderson Park Collection—a boutique 4-plex of contemporary Townhomes by Domingo & Co. Construction in the heart of Oak Bay. Units 1 & 2 offer approximately 1,850 sq.ft. of beautifully crafted living over three levels, featuring 3 bedrooms, 4 bathrooms, and a flexible lower-level rec room with a built-in wet bar perfect for guests or extended family. The main level showcases engineered hardwood, a gas fireplace, and a chef’s kitchen with quartz surfaces, Fisher & Paykel appliances, and a 30” gas range. Upstairs, vaulted ceilings frame the serene primary suite with walk-in closet and a spa-inspired en-suite finished in walnut and quartz. Complete with an EV-ready garage, efficient heat pump, and pet-friendly strata. Ideally located within walking distance to Camosun College and the University of Victoria, and directly on a major bus transit route, these townhomes combine modern elegance with everyday convenience in Oak Bay’s most connected setting.
Residential home for sale in Oak Bay, BC at 3513 Henderson Rd 1. This 3 bedroom Residential home is priced at $776/sqft
Features of 3513 Henderson Rd 1
| MLS® # | 1018133 |
|---|---|
| Price | $1,434,900 |
| Bedrooms | 3 |
| Bathrooms | 4.00 |
| Square Footage | 1,850 |
| Acres | 0.27 |
| Year Built | 2025 |
| Type | Residential |
| Sub-Type | Row/Townhouse |
| Style | Contemporary |
| Status | Active |
Community Information: Oak Bay
| Address | 3513 Henderson Rd 1 |
|---|---|
| Area | OB Henderson |
| Subdivision | Henderson Park |
| City | Oak Bay |
| County | Capital Regional District |
| Province | BC |
| Postal Code | V8R 3K5 |
Amenities of 3513 Henderson Rd 1
| Utilities | Cable Available, Garbage, Natural Gas To Lot |
|---|---|
| Parking Spaces | 2 |
| Parking | Driveway, EV Charger: Dedicated - Roughed In, Garage |
| # of Garages | 1 |
| # of Kitchens | 1 |
| Is Waterfront | No |
| Has Pool | No |
Interior of 3513 Henderson Rd 1
| Interior Features | Dining/Living Combo, Vaulted Ceiling(s) |
|---|---|
| Appliances | Dishwasher, F/S/W/D, Oven/Range Gas, Range Hood |
| Heating | Baseboard, Heat Pump |
| Cooling | Air Conditioning |
| Fireplace | Yes |
| # of Fireplaces | 1 |
| Fireplaces | Electric, Living Room |
| # of Stories | 3 |
Exterior of 3513 Henderson Rd 1
| Exterior Features | Balcony/Patio, Fencing: Full, Low Maintenance Yard |
|---|---|
| Windows | Vinyl Frames |
| Roof | Asphalt Shingle |
| Construction | Cement Fibre, Insulation All |
| Foundation | Poured Concrete |
Additional Information On 3513 Henderson Rd 1
| Date Listed | October 24th, 2025 |
|---|---|
| Days on Market | 7 |
| Office | RE/MAX Camosun |




