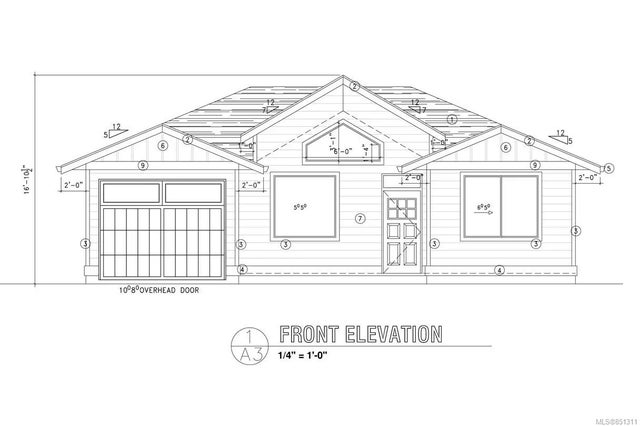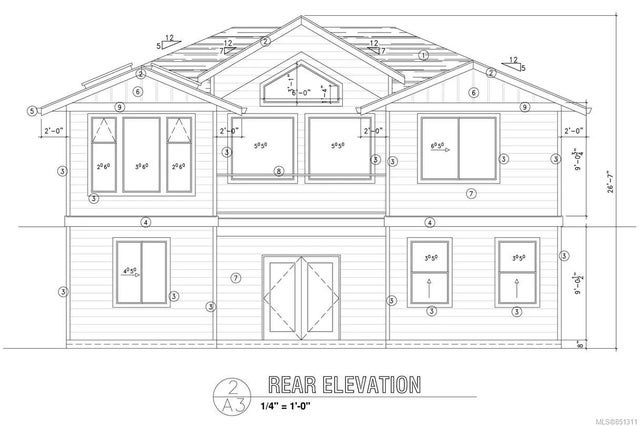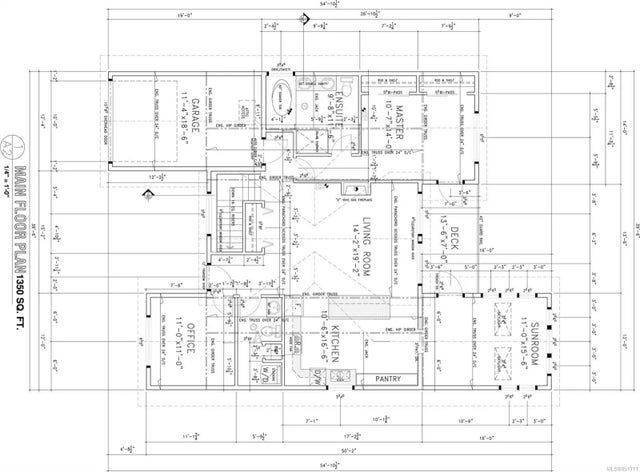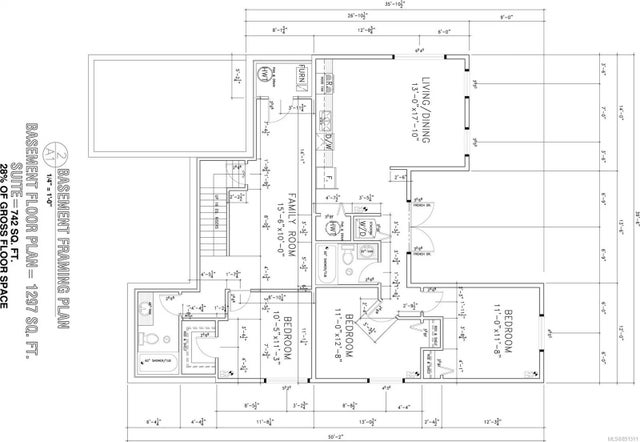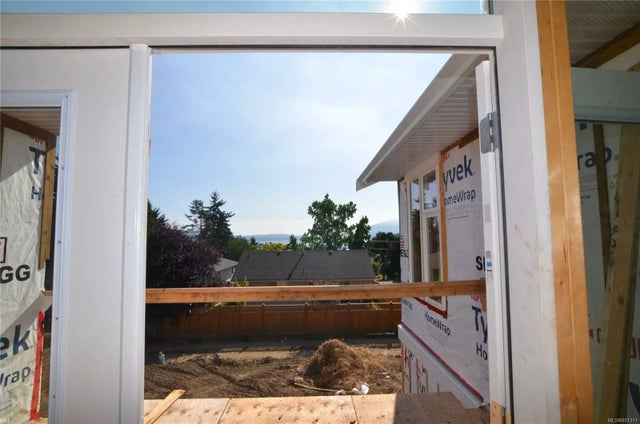8143 Edmund St, Crofton, BC
$679,000
Beds
Baths
Square feet
Acres
About 8143 Edmund St
Ocean views from this custom designed main level entry 2647 sqft home w/a total of 5 BDs, 4 baths that includes a self contained 2 BD/1 bth legal suite located in the sea side community of Crofton. The open plan kitchen has a large sit up island w/quartz counter top, 8' wall pantry & adjoining sun room. A spacious living rm w/vaulted ceilings, hardwood floors, NG fireplace w/french doors to the outside deck. Ocean views frm master bdrm w/ 5pc ensuite heated tile floor, a 2nd bdrm or den, powder rm & laundry. Downstairs is a bonus family rm, 3rd bdrm & 4pce bath. The suite has its own entrance located out back. This home is built with a focus on healthy living & energy efficiency, outfitted w/ a HRV system, mini split heat pump w/room controls, ask for full list of finishings . Front & back decks, all covered with New Home Warranty. This expanding neighbourhood has lots offer- great schools, shops, restaurants, parks, recreation, trails and so much more. Price is plus GST.
Residential home for sale in Crofton, BC at 8143 Edmund St. This 5 bedroom Residential home is priced at $257/sqft
Features of 8143 Edmund St
| MLS® # | 851311 |
|---|---|
| Price | $679,000 |
| Sold Price | $679,000 |
| Bedrooms | 5 |
| Bathrooms | 4.00 |
| Square Footage | 2,647 |
| Acres | 0.12 |
| Year Built | 2020 |
| Type | Residential |
| Sub-Type | Single Family Detached |
| Style | Arts & Crafts |
| Status | Closed |
| View | Mountain(s), Ocean |
Community Information: Crofton
| Address | 8143 Edmund St |
|---|---|
| Area | Du Crofton |
| City | Crofton |
| County | North Cowichan, Municipality of |
| Province | BC |
| Postal Code | V0R 1R0 |
Amenities of 8143 Edmund St
| Utilities | Cable Available, Electricity Available, Garbage, Natural Gas Available |
|---|---|
| Parking Spaces | 3 |
| Parking | Driveway, Garage |
| # of Garages | 1 |
| # of Kitchens | 2 |
| View | Mountain(s), Ocean |
| Is Waterfront | No |
| Has Pool | No |
Interior of 8143 Edmund St
| Interior Features | Dining/Living Combo |
|---|---|
| Appliances | Dishwasher, F/S/W/D, Oven/Range Gas, Range Hood |
| Heating | Heat Pump, Heat Recovery, Natural Gas |
| Cooling | Air Conditioning, HVAC, Wall Unit(s) |
| Fireplace | Yes |
| # of Fireplaces | 2 |
| Fireplaces | Electric, Gas |
Exterior of 8143 Edmund St
| Exterior Features | Balcony/Deck, Fencing: Partial |
|---|---|
| Windows | Vinyl Frames |
| Roof | Fibreglass Shingle |
| Construction | Cement Fibre, Frame Wood, Insulation All, Shingle-Other |
| Foundation | Poured Concrete |
Additional Information On 8143 Edmund St
| Date Listed | August 7th, 2020 |
|---|---|
| Date Sold | November 26th, 2020 |
| Days on Market | 82 |


