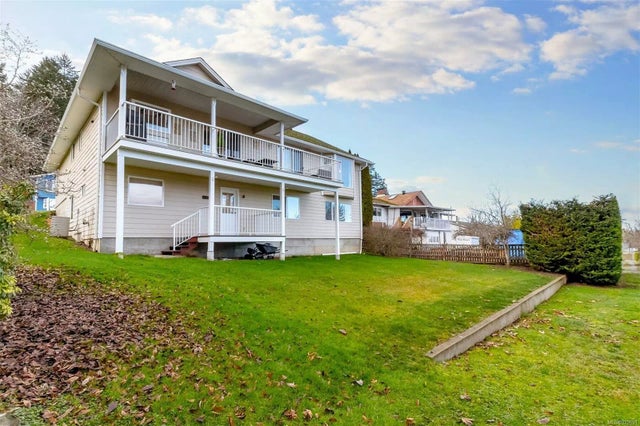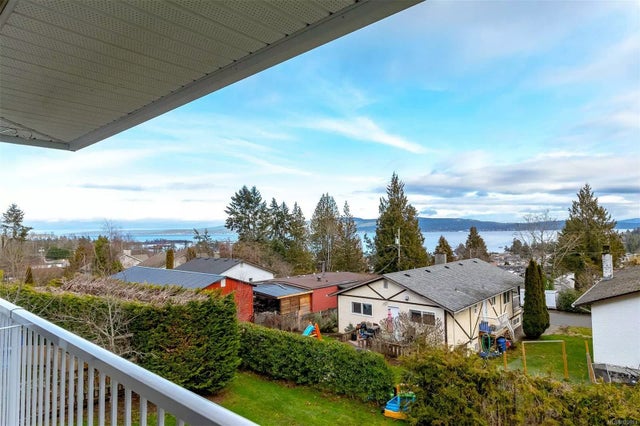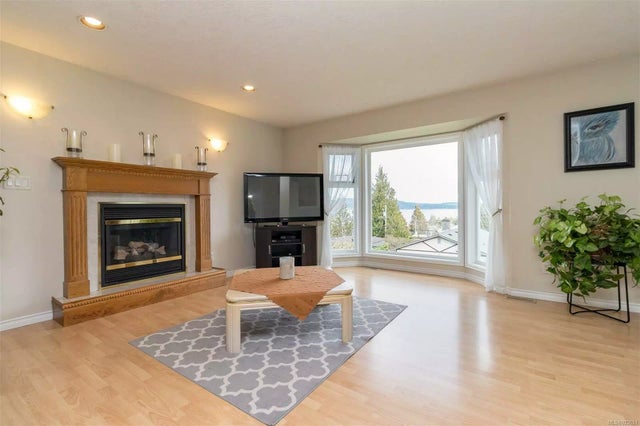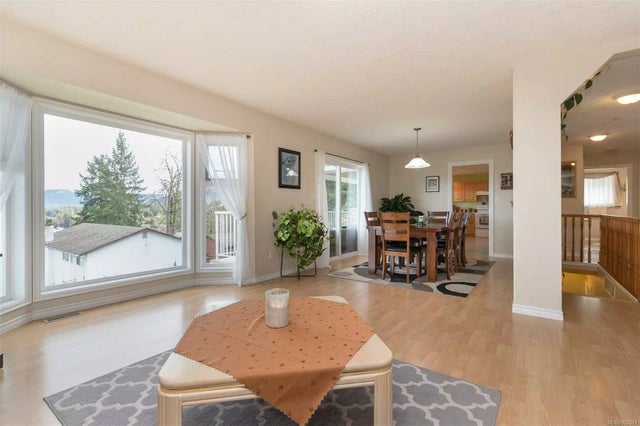8031 Musgrave St, Crofton, BC
$799,000
Beds
Baths
Square feet
Acres
About 8031 Musgrave St
Amazing, well-kept level entry custom built home featuring 4 bedrooms, 3 baths & full basement including rental or in-law suite! Located on a no thru road, overlooking the township of Crofton & taking advantage of breathtaking views of the ocean & Salt Spring Island from both floors. Main floor features favorable floor plan with 3 bedrooms, main bath + ensuite, laundry, bright open living area and large kitchen. All living areas open up onto the expansive covered deck via multiple sliders to extend your entertaining space year round. Downstairs, home offers up a newly renovated spacious mortgage helper one bed basement suite with the largest walk-in closet you have ever seen with access to its own deck. There is also a fun recreation room space across from the suite. Generous two car garage is perfect for all the toys. Homes of this stature don't come along often this is a must see. All data & measurements must be verified if important. Priced sharp to sell.
Residential home for sale in Crofton, BC at 8031 Musgrave St. This 4 bedroom Residential home is priced at $239/sqft
Features of 8031 Musgrave St
| MLS® # | 922651 |
|---|---|
| Price | $799,000 |
| Sold Price | $799,900 |
| Bedrooms | 4 |
| Bathrooms | 3.00 |
| Square Footage | 3,341 |
| Acres | 0.17 |
| Year Built | 2003 |
| Type | Residential |
| Sub-Type | Single Family Detached |
| Style | Contemporary |
| Status | Closed |
| View | Mountain(s), Ocean |
Community Information: Crofton
| Address | 8031 Musgrave St |
|---|---|
| Area | Du Crofton |
| City | Crofton |
| County | Cowichan Valley Regional District |
| Province | BC |
| Postal Code | V0R 1R0 |
Amenities of 8031 Musgrave St
| Utilities | Cable Available, Electricity To Lot, Garbage, Natural Gas Available, Phone Available, Recycling, Underground Utilities |
|---|---|
| Parking Spaces | 5 |
| Parking | Driveway, Garage Double, On Street |
| # of Garages | 2 |
| # of Kitchens | 2 |
| View | Mountain(s), Ocean |
| Is Waterfront | No |
| Has Pool | No |
Interior of 8031 Musgrave St
| Interior Features | Breakfast Nook, Dining Room, Eating Area, Soaker Tub |
|---|---|
| Appliances | F/S/W/D |
| Heating | Electric, Heat Pump |
| Cooling | HVAC |
| Fireplace | Yes |
| # of Fireplaces | 1 |
| Fireplaces | Propane |
Exterior of 8031 Musgrave St
| Exterior Features | Balcony/Deck, Garden, Low Maintenance Yard, Security System |
|---|---|
| Windows | Insulated Windows, Vinyl Frames |
| Roof | Fibreglass Shingle |
| Construction | Cement Fibre, Insulation All, Vinyl Siding |
| Foundation | Poured Concrete |
Additional Information On 8031 Musgrave St
| Date Listed | February 1st, 2023 |
|---|---|
| Date Sold | March 31st, 2023 |
| Days on Market | 14 |
| Zoning | R3 |






