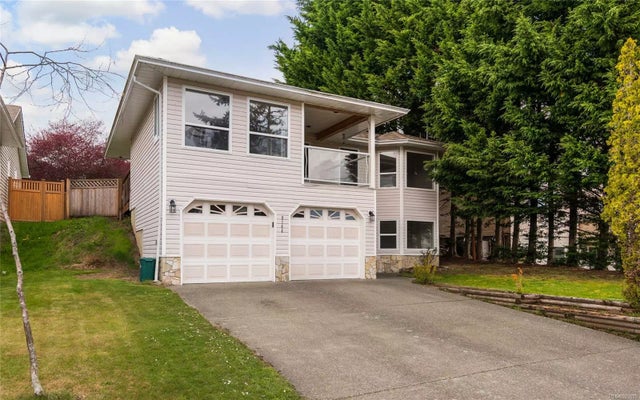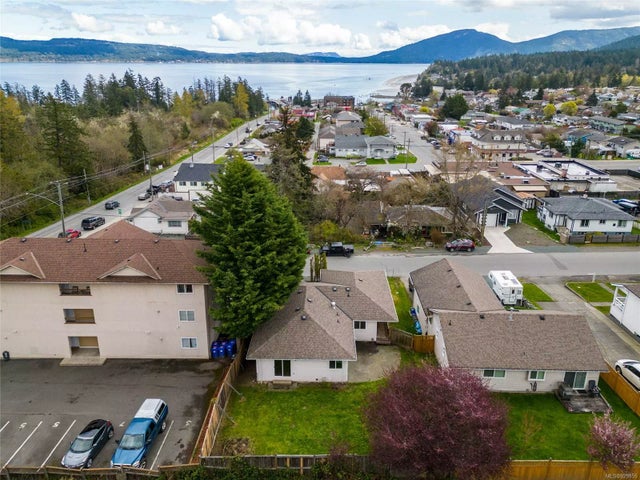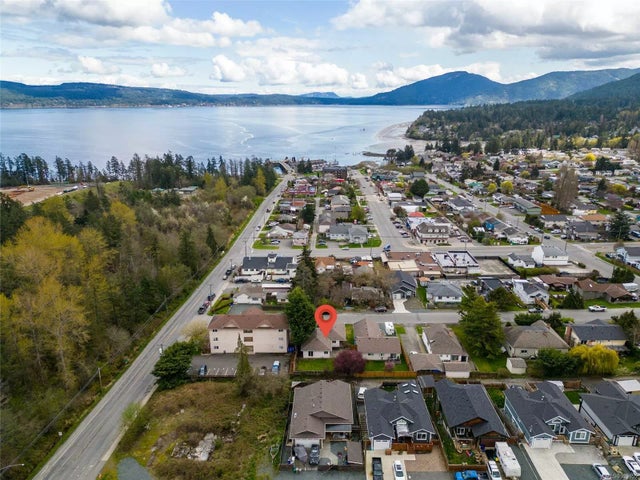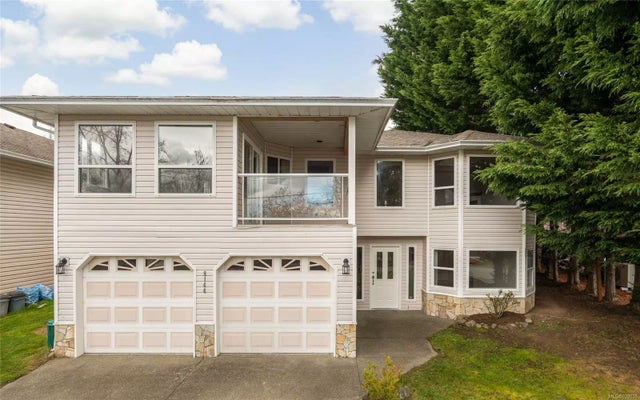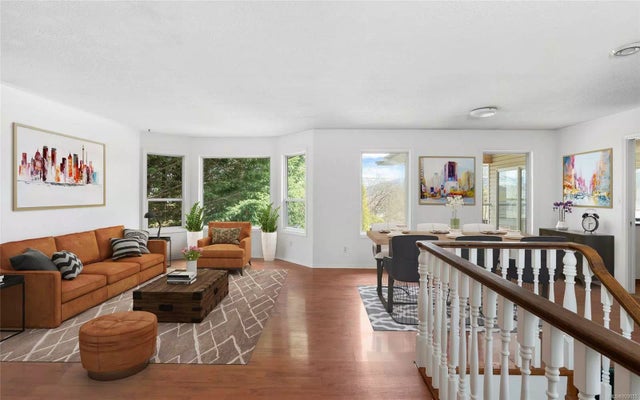8144 Arthur St, Crofton, BC
$700,000
Beds
Baths
Square feet
Acres
About 8144 Arthur St
Located in the seaside community of Crofton, this 3 bed + den, 3 bath, 2420sq.ft home with an in-law suite & double garage is situated within walking distance of beaches, parks, community swimming pool, school, restaurants, pubs, marina, boat launch, Salt Spring ferry & more. A wonderful & spacious option for a family to call home or as an intergenerational investment. Main floor features a large living room w/gas fireplace, dining area & an eat-in kitchen w/easy access to a covered front deck(seasonal ocean views) & fully fenced backyard w/patio. There is even handy lane way access at the rear. Down the hall is a sizeable den, 4pc bath, guest bed & the primary w/walk-in closet, 4pc ensuite, dressing area & patio doors to outside. The ground floor in-law suite features a gas fireplace, living/dining, kitchen, bedroom, 4pc bath & access to a common laundry area. Freshly painted, newer hot water tank & new fence on one side is being installed.
Residential home for sale in Crofton, BC at 8144 Arthur St. This 3 bedroom Residential home is priced at $289/sqft
Features of 8144 Arthur St
| MLS® # | 929855 |
|---|---|
| Price | $700,000 |
| Sold Price | $648,000 |
| Bedrooms | 3 |
| Bathrooms | 3.00 |
| Square Footage | 2,420 |
| Acres | 0.12 |
| Year Built | 1993 |
| Type | Residential |
| Sub-Type | Single Family Detached |
| Status | Closed |
| View | Mountain(s), Ocean |
Community Information: Crofton
| Address | 8144 Arthur St |
|---|---|
| Area | Du Crofton |
| City | Crofton |
| County | North Cowichan, Municipality of |
| Province | BC |
| Postal Code | V02 1R0 |
Amenities of 8144 Arthur St
| Utilities | Electricity To Lot, Garbage, Natural Gas To Lot, Recycling |
|---|---|
| Parking Spaces | 3 |
| Parking | Attached, Driveway, Garage Double, Open, RV Access/Parking |
| # of Garages | 2 |
| # of Kitchens | 2 |
| View | Mountain(s), Ocean |
| Is Waterfront | No |
| Has Pool | No |
Interior of 8144 Arthur St
| Interior Features | Dining/Living Combo, Eating Area |
|---|---|
| Heating | Baseboard, Electric |
| Cooling | None |
| Fireplace | Yes |
| # of Fireplaces | 2 |
| Fireplaces | Family Room, Gas, Living Room |
Exterior of 8144 Arthur St
| Exterior Features | Balcony/Deck, Balcony/Patio, Fenced, Low Maintenance Yard |
|---|---|
| Windows | Insulated Windows, Vinyl Frames |
| Roof | Asphalt Shingle |
| Construction | Frame Wood, Insulation All, Insulation: Ceiling, Insulation: Walls, Vinyl Siding |
| Foundation | Poured Concrete |
Additional Information On 8144 Arthur St
| Date Listed | May 1st, 2023 |
|---|---|
| Date Sold | July 17th, 2023 |
| Days on Market | 30 |
| Zoning | R3 |


