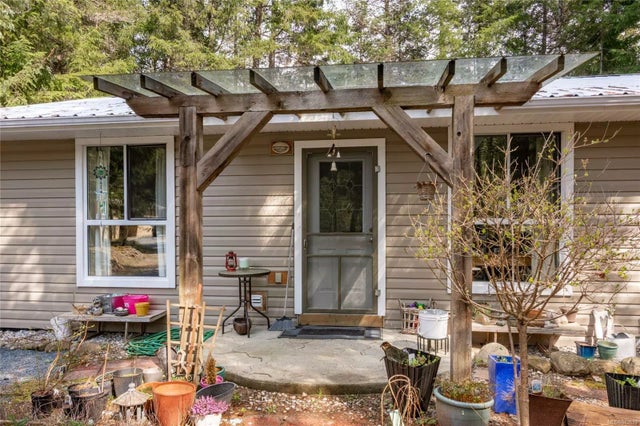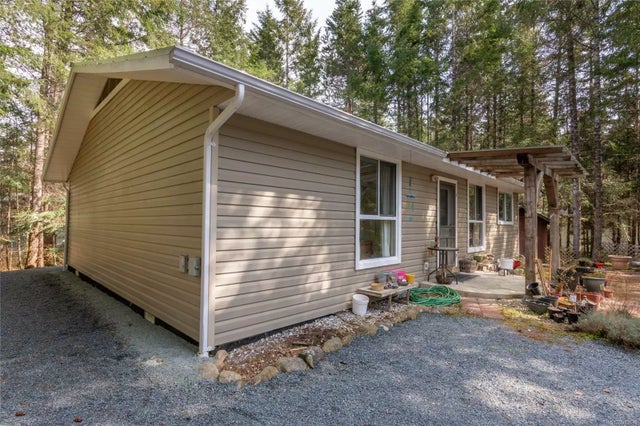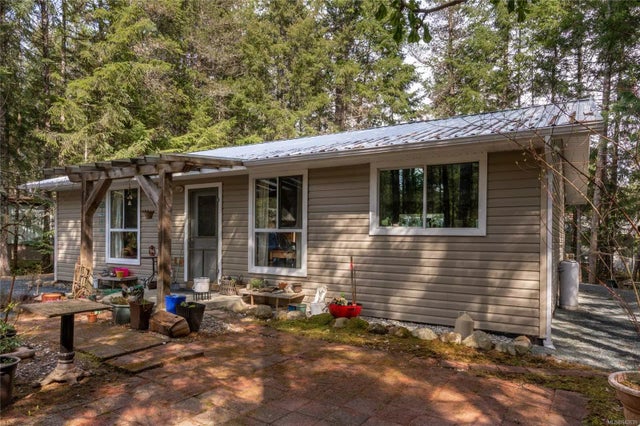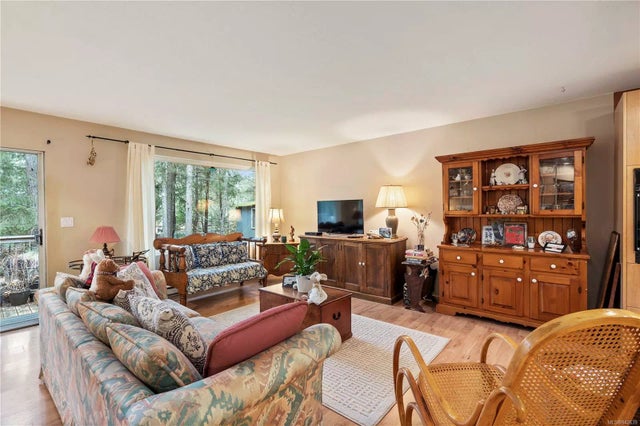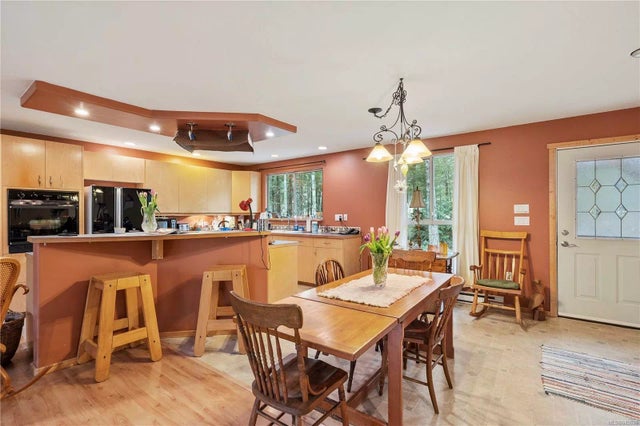1198 Stagdowne Rd, Errington, BC
$899,998
Beds
Baths
Square feet
Acres
About 1198 Stagdowne Rd
This unique 2.5 acre income producing property has been developed in a way to allow multiple buyers many options. There's 2 ranchers on the property; a 3 bed 2 bath & a 2 bed 2 bath & 2 Mobile home pads paying $500/month each for a $1000/month cash stream. All properties are individually metered serviced via underground from the distribution building which houses the water system that feeds all units underground. The water is clean and is on an approx 15GPM well pumped into a large cistern so lots of water. Additional features include a 3 stall horse barn w/tack room and large paddock w/double run in w new metal roof & siding updated. Property is fenced on 3 sides. There is a detached shop/garage for one of the mobile sites. Recent upgrades include new metal roofs on the 2 bed rancher & horse run in & soffits on both houses & horse barn. Driveways machine graded and blue crush installed. Distribution room newly insulated and dry walled. Exterior trims painted on homes. A must see!
Residential home for sale in Errington, BC at 1198 Stagdowne Rd. This 5 bedroom Residential home is priced at $333/sqft
Features of 1198 Stagdowne Rd
| MLS® # | 942639 |
|---|---|
| Price | $899,998 |
| Sold Price | $830,000 |
| Bedrooms | 5 |
| Bathrooms | 4.00 |
| Square Footage | 2,700 |
| Acres | 2.50 |
| Year Built | 2004 |
| Type | Residential |
| Sub-Type | Single Family Detached |
| Status | Closed |
Community Information: Errington
| Address | 1198 Stagdowne Rd |
|---|---|
| Area | PQ Errington/Coombs/Hilliers |
| City | Errington |
| County | Nanaimo Regional District |
| Province | BC |
| Postal Code | V0R 1V0 |
Amenities of 1198 Stagdowne Rd
| Utilities | Electricity To Lot, Underground Utilities |
|---|---|
| Parking Spaces | 10 |
| Parking | Detached, Driveway, Garage, Open, RV Access/Parking |
| # of Garages | 1 |
| # of Kitchens | 2 |
| Is Waterfront | No |
| Has Pool | No |
Interior of 1198 Stagdowne Rd
| Interior Features | Dining/Living Combo, Storage, Workshop |
|---|---|
| Appliances | F/S/W/D, Oven Built-In, Oven/Range Gas |
| Heating | Baseboard, Electric |
| Cooling | None |
| Fireplace | No |
Exterior of 1198 Stagdowne Rd
| Exterior Features | Balcony/Deck, Balcony/Patio, Fencing: Partial |
|---|---|
| Roof | Asphalt Shingle, Metal |
| Construction | Frame Wood, Insulation All, Vinyl Siding |
| Foundation | Slab |
Additional Information On 1198 Stagdowne Rd
| Date Listed | September 4th, 2023 |
|---|---|
| Date Sold | January 8th, 2024 |
| Days on Market | 42 |
| Zoning | R1.21 |


