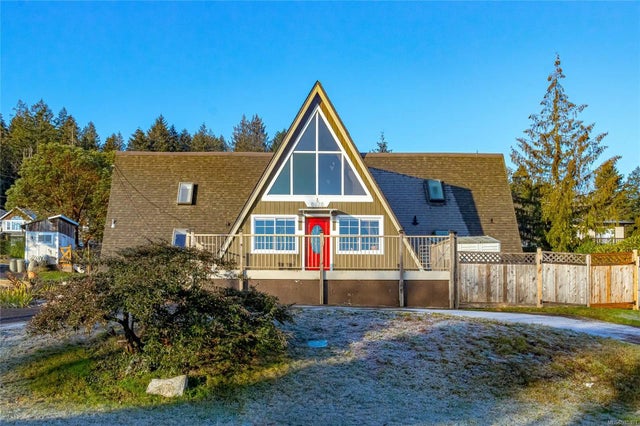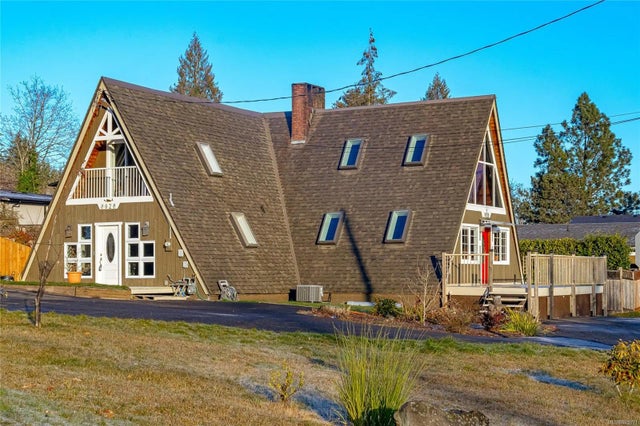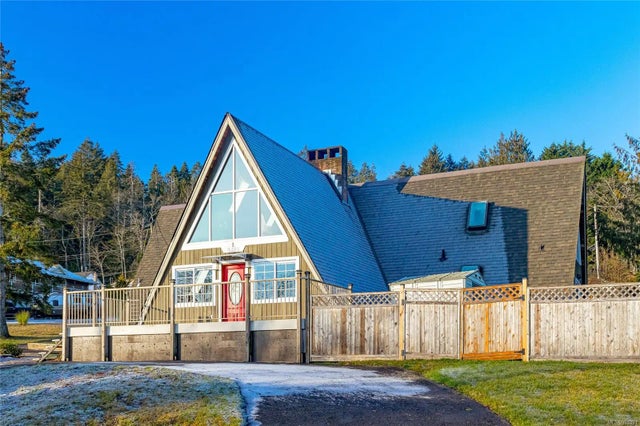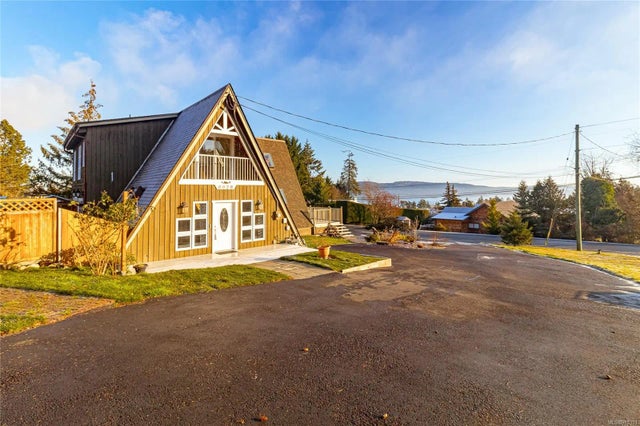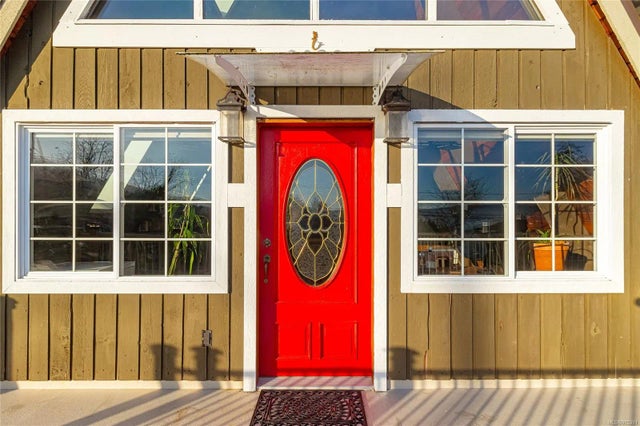8028 Arthur St, Crofton, BC
$759,000
Beds
Baths
Square feet
Acres
About 8028 Arthur St
Price reduced for quick sale! 3,000 sq.ft. home on a .25acre lot with lane access and R3 Zoning. The open, flexible floor plan has 4 bedrooms – primary on the main floor, a second primary upstairs or family room, and 2 bedrooms with their balconies. Updated gas furnace/ wood stove/heat pump keep the heating costs down and summer A/C comfort. Stunning Great Room with 24 foot timbered ceiling, a sunken seating area (or playground?), tons of natural light and ocean views. Spacious living rm opens to the landscaped fenced yard and deck. Kitchen with dining area, primary has 4-piece bathroom and on main floor. Crofton, a lovely oceanside town. This beautiful home is one block from school, minutes from the planned daycare center and close to the new hospital, Chemainus and Duncan. Stroll famous boardwalk, senior center, pubs (with live music), coffee houses, community center/seasonal pool, tennis and pickleball courts, beaches, parks, and miles of hiking and biking trails at your doorstep.
Residential home for sale in Crofton, BC at 8028 Arthur St. This 4 bedroom Residential home is priced at $252/sqft
Features of 8028 Arthur St
| MLS® # | 985391 |
|---|---|
| Price | $759,000 |
| Sold Price | $759,000 |
| Bedrooms | 4 |
| Bathrooms | 2.00 |
| Square Footage | 3,008 |
| Acres | 0.23 |
| Year Built | 1974 |
| Type | Residential |
| Sub-Type | Single Family Detached |
| Style | Character |
| Status | Closed |
| View | Ocean |
Community Information: Crofton
| Address | 8028 Arthur St |
|---|---|
| Area | Du Crofton |
| City | Crofton |
| County | North Cowichan, Municipality of |
| Province | BC |
| Postal Code | V0R 1R0 |
Amenities of 8028 Arthur St
| Parking Spaces | 6 |
|---|---|
| Parking | Additional, Driveway, Open, RV Access/Parking |
| # of Kitchens | 1 |
| View | Ocean |
| Is Waterfront | No |
| Has Pool | No |
Interior of 8028 Arthur St
| Interior Features | Breakfast Nook, Cathedral Entry, Ceiling Fan(s), Dining/Living Combo, Vaulted Ceiling(s), Winding Staircase |
|---|---|
| Appliances | Dishwasher, F/S/W/D, Range Hood |
| Heating | Baseboard, Electric, Forced Air, Heat Pump, Natural Gas |
| Cooling | Central Air |
| Fireplace | Yes |
| # of Fireplaces | 2 |
| Fireplaces | Living Room, Primary Bedroom, Wood Burning, Wood Stove |
Exterior of 8028 Arthur St
| Exterior Features | Balcony/Deck, Balcony/Patio, Fencing: Full, Garden |
|---|---|
| Windows | Vinyl Frames |
| Roof | Asphalt Shingle |
| Construction | Insulation: Ceiling, Insulation: Walls, Wood |
| Foundation | Poured Concrete |
Additional Information On 8028 Arthur St
| Date Listed | January 28th, 2025 |
|---|---|
| Date Sold | June 25th, 2025 |
| Days on Market | 131 |
| Zoning | R-3 |


