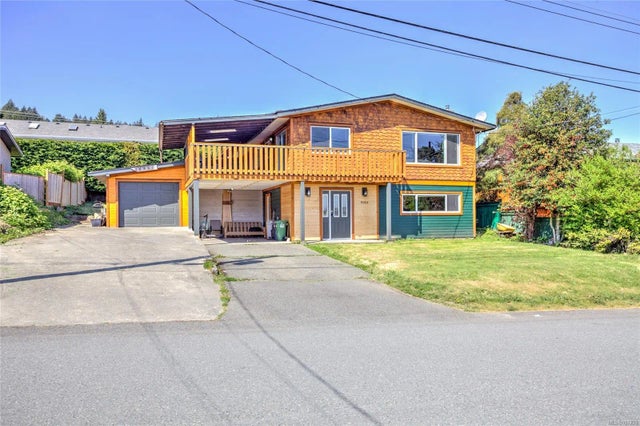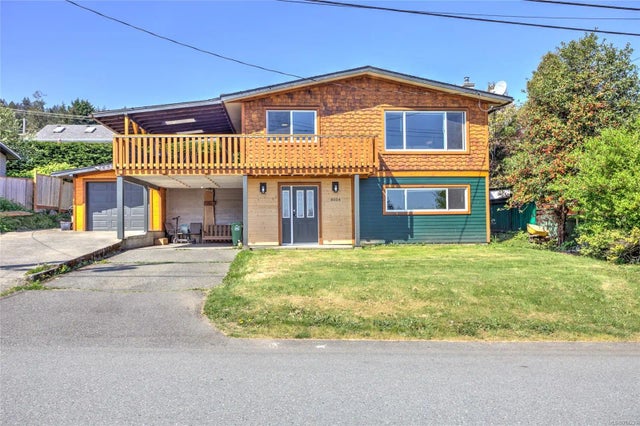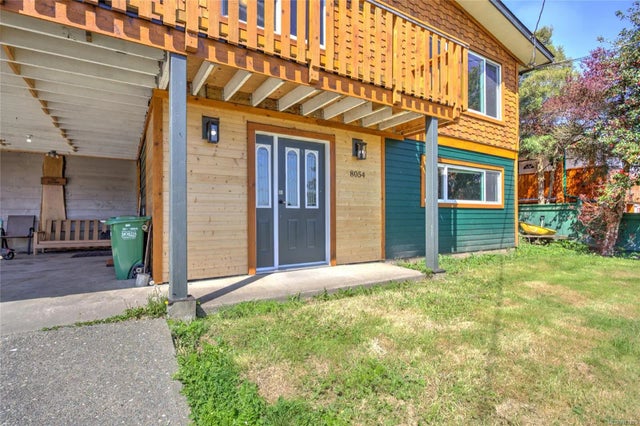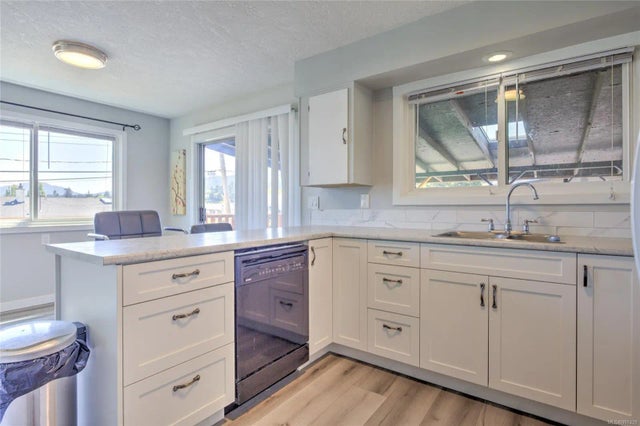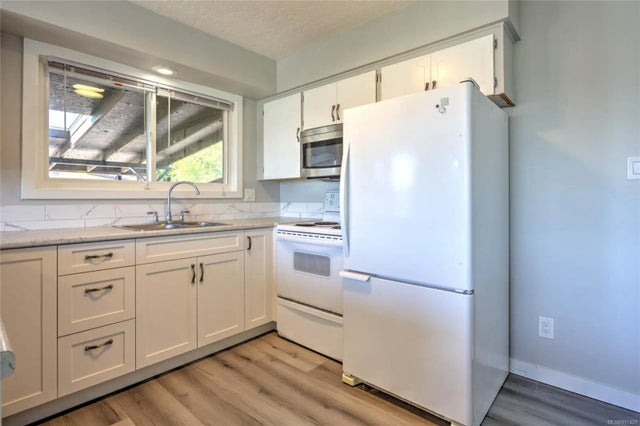8054 Bertha St, Crofton, BC
$749,000
Beds
Baths
Square feet
Acres
About 8054 Bertha St
Situated just a short walk from the Crofton Seawalk & the Salt Spring Island Ferry is where you'll find this recently updated multi generational home complete with updated flooring, paint & fixtures throughout. The main level consists of 3 bedrooms & 1 bath with a soaker tub, separate shower & jack-and-jill access from the primary bedroom. The main living area is bright & open with access to a huge partially covered deck, perfect for year round enjoyment. A family room with cozy wood stove down provides additional space for the main living area. Downstairs you'll also find a shared laundry room & a 2 bedroom, 1 bath self contained in-law suite. There's a big, mostly fenced & level big back yard for your kids & pets, a carport, a garage with workshop space, room to park your RV or boat & there's even ocean views! Come see this affordable family home in sunny seaside Crofton.
Residential home for sale in Crofton, BC at 8054 Bertha St. This 5 bedroom Residential home is priced at $311/sqft
Features of 8054 Bertha St
| MLS® # | 997429 |
|---|---|
| Price | $749,000 |
| Sold Price | $685,000 |
| Bedrooms | 5 |
| Bathrooms | 2.00 |
| Square Footage | 2,405 |
| Acres | 0.16 |
| Year Built | 1975 |
| Type | Residential |
| Sub-Type | Single Family Detached |
| Status | Closed |
| View | Mountain(s), Ocean |
Community Information: Crofton
| Address | 8054 Bertha St |
|---|---|
| Area | Du Crofton |
| City | Crofton |
| County | North Cowichan, Municipality of |
| Province | BC |
| Postal Code | V0R 1R0 |
Amenities of 8054 Bertha St
| Parking Spaces | 4 |
|---|---|
| Parking | Carport, Garage, RV Access/Parking |
| # of Garages | 1 |
| # of Kitchens | 2 |
| View | Mountain(s), Ocean |
| Is Waterfront | No |
| Has Pool | No |
Interior of 8054 Bertha St
| Interior Features | Controlled Entry, Dining/Living Combo, Eating Area |
|---|---|
| Appliances | Dishwasher, F/S/W/D |
| Heating | Forced Air, Natural Gas |
| Cooling | None |
| Fireplace | Yes |
| # of Fireplaces | 2 |
| Fireplaces | Gas, Wood Burning |
Exterior of 8054 Bertha St
| Exterior Features | Balcony/Deck, Fencing: Partial |
|---|---|
| Windows | Vinyl Frames |
| Roof | Asphalt Shingle |
| Construction | Frame Wood |
| Foundation | Poured Concrete, Slab |
Additional Information On 8054 Bertha St
| Date Listed | May 5th, 2025 |
|---|---|
| Date Sold | July 30th, 2025 |
| Days on Market | 67 |
| Zoning | R3 |


