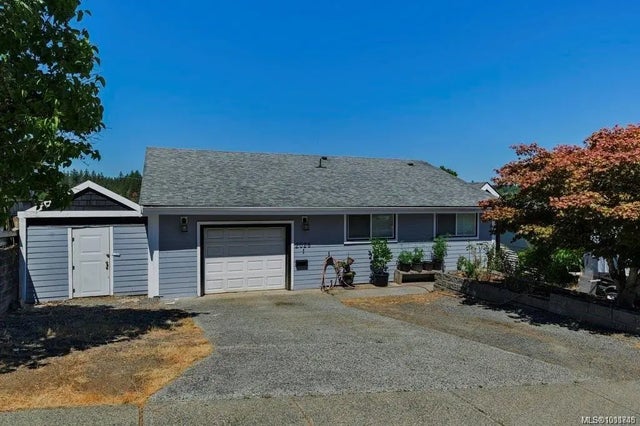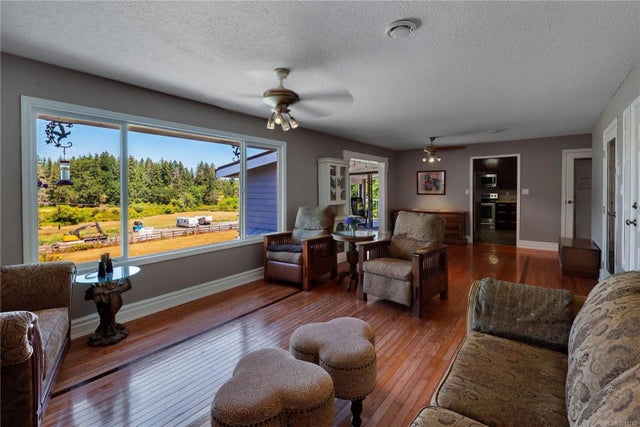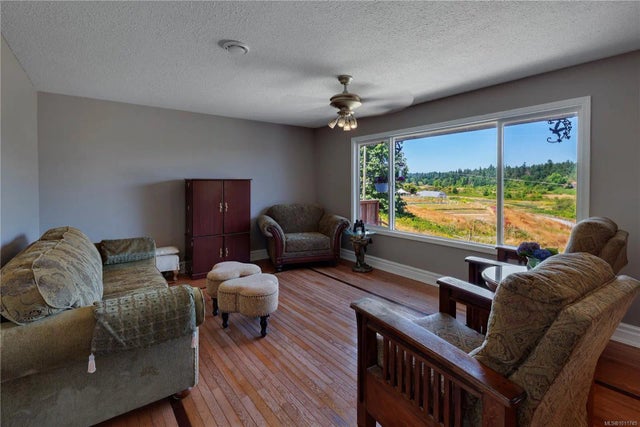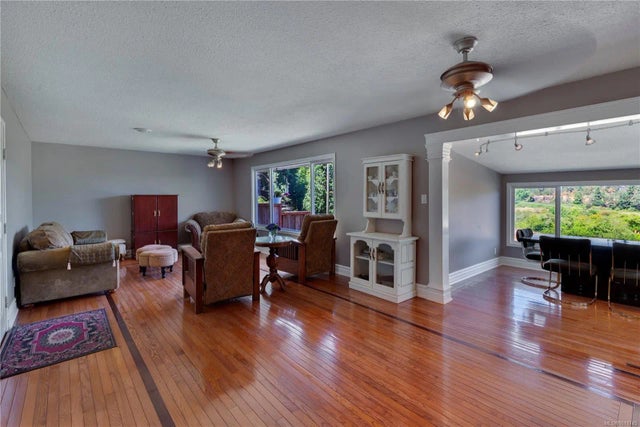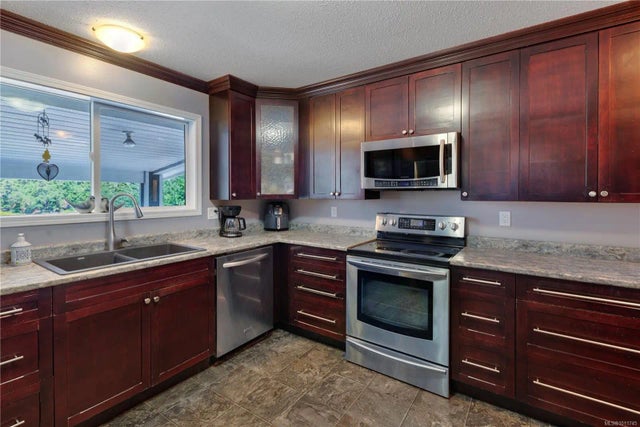2028 Cathers Dr, Nanaimo, BC
$849,000
Beds
Baths
Square feet
Acres
About 2028 Cathers Dr
A much loved area with a tranquil view to instantly put you at ease every time you step into your sanctuary that is this charming home for sale! A main level entry with a unique layout, 2 big bedrooms and a ton of storage, you will love how your dining room is situated to take advantage of the pastoral scenery laid out before you. The soaring eagles are a regular occurrence! Featuring a separate workshop as well as a one bedroom suite, there is also a large garden and chicken coop to take advantage of and enjoy! Close to terrific schools, with easy access to the highway and a short drive to grocery stores, restaurants and more, this well built house is ready for you to make it your own!
Residential home for sale in Nanaimo, BC at 2028 Cathers Dr. This 3 bedroom Residential home is priced at $383/sqft
Features of 2028 Cathers Dr
| MLS® # | 1011745 |
|---|---|
| Price | $849,000 |
| Bedrooms | 3 |
| Bathrooms | 3.00 |
| Square Footage | 2,218 |
| Acres | 0.15 |
| Year Built | 1985 |
| Type | Residential |
| Sub-Type | Single Family Detached |
| Status | Active |
| View | Valley |
Community Information: Nanaimo
| Address | 2028 Cathers Dr |
|---|---|
| Area | Na South Jingle Pot |
| Subdivision | CATHERS LAKE |
| City | Nanaimo |
| County | Nanaimo, City of |
| Province | BC |
| Postal Code | V9R 6R9 |
Amenities of 2028 Cathers Dr
| Parking Spaces | 2 |
|---|---|
| Parking | Additional, Garage Double |
| # of Garages | 2 |
| # of Kitchens | 2 |
| View | Valley |
| Is Waterfront | No |
| Has Pool | No |
Interior of 2028 Cathers Dr
| Interior Features | Ceiling Fan(s) |
|---|---|
| Appliances | F/S/W/D, Microwave |
| Heating | Baseboard, Electric, Heat Pump |
| Cooling | Air Conditioning |
| Fireplace | No |
Exterior of 2028 Cathers Dr
| Roof | Asphalt Shingle |
|---|---|
| Construction | Other |
| Foundation | Poured Concrete |
Additional Information On 2028 Cathers Dr
| Date Listed | August 21st, 2025 |
|---|---|
| Days on Market | 74 |
| Office | Royal LePage Nanaimo Realty (NanIsHwyN) |
| Zoning | RES |


