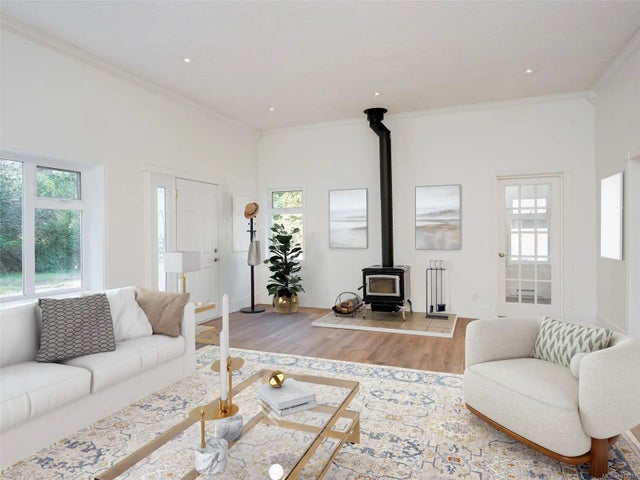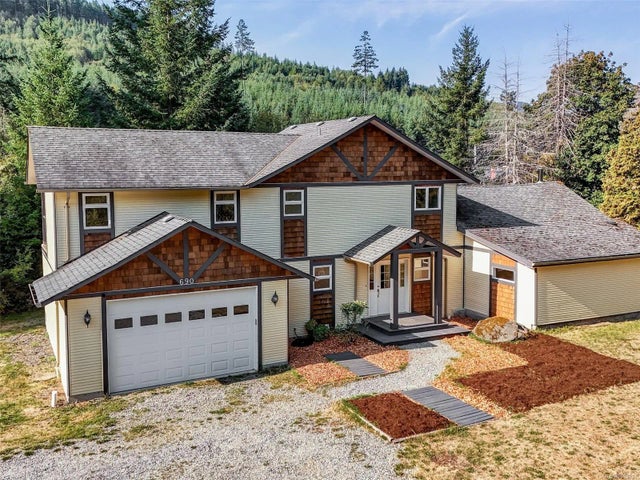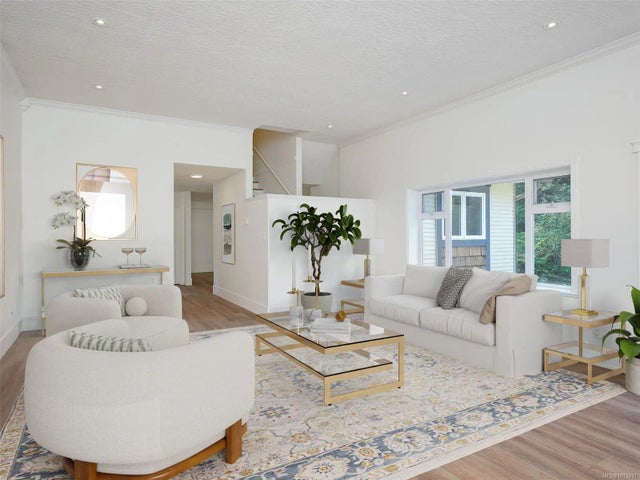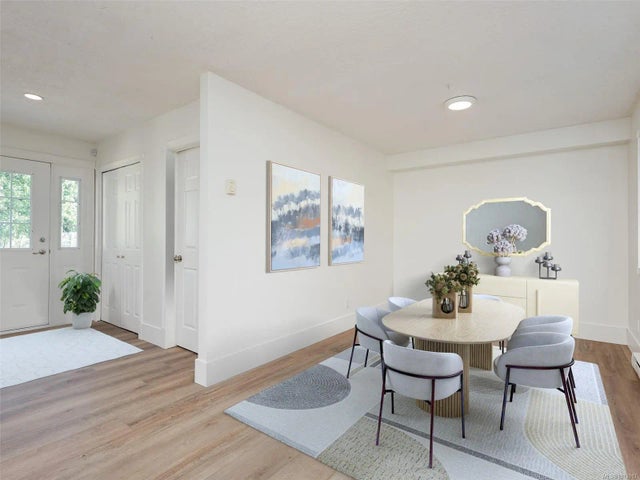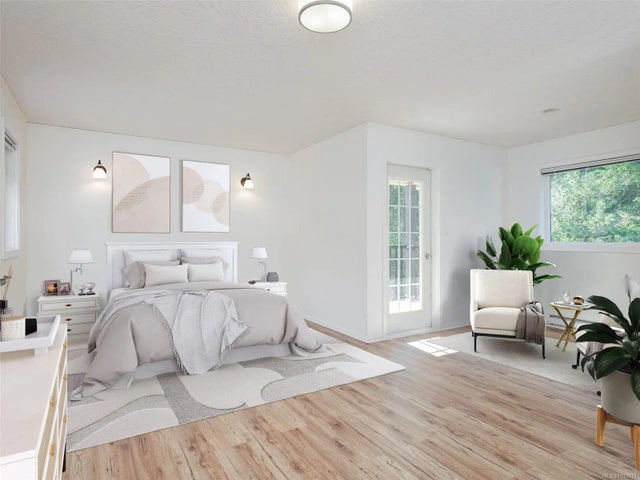690 Shawnigan Lake Rd, Shawnigan Lake, BC
$1,099,000
Beds
Baths
Square feet
Acres
About 690 Shawnigan Lake Rd
Absolutely gorgeous custom one and a half storey home on 1.5 acres. Final touches on this recent renovation just finished, all cleaned and ready for new owners! Plus new appliances and a new roof just being done! This 3 bedroom 3 bath home must be seen to be appreciated. I can't believe how stunning the drive is to this oasis...and so quick! An easy commute from Victoria. Veggie garden space ready and waiting for you. Home features a gorgeous bright spacious living room and a beautiful adjoining family room. Private office space if you work from home. Formal dining and a breakfast nook. Home has a 3ft crawl space for storage and a huge shop/garage. Wood stove in living room. You will love this functional floor plan! F1 Zoning permits a variety of industrial/commercial/crushing/milling business uses. Bed and Breakfast. Ideal for home based business. Property can be rezoned to Industrial, which will receive support from the CVRD. Welcome home!
Residential home for sale in Shawnigan Lake, BC at 690 Shawnigan Lake Rd. This 3 bedroom Residential home is priced at $449/sqft
Features of 690 Shawnigan Lake Rd
| MLS® # | 1013017 |
|---|---|
| Price | $1,099,000 |
| Bedrooms | 3 |
| Bathrooms | 3.00 |
| Square Footage | 2,447 |
| Acres | 1.50 |
| Year Built | 2003 |
| Type | Residential |
| Sub-Type | Single Family Detached |
| Style | West Coast |
| Status | Active |
Community Information: Shawnigan Lake
| Address | 690 Shawnigan Lake Rd |
|---|---|
| Area | ML Shawnigan |
| City | Shawnigan Lake |
| County | Capital Regional District |
| Province | BC |
| Postal Code | V0R 2W0 |
Amenities of 690 Shawnigan Lake Rd
| Parking Spaces | 2 |
|---|---|
| Parking | Attached, Driveway, Garage Double, RV Access/Parking |
| # of Garages | 2 |
| # of Kitchens | 1 |
| Is Waterfront | No |
| Has Pool | No |
Interior of 690 Shawnigan Lake Rd
| Interior Features | Dining Room, Eating Area, Vaulted Ceiling(s) |
|---|---|
| Appliances | F/S/W/D |
| Heating | Baseboard, Electric, Wood |
| Cooling | None |
| Fireplace | Yes |
| # of Fireplaces | 1 |
| Fireplaces | Insert, Living Room, Wood Stove |
Exterior of 690 Shawnigan Lake Rd
| Exterior Features | Balcony/Patio |
|---|---|
| Windows | Insulated Windows |
| Roof | Fibreglass Shingle |
| Construction | Cement Fibre, Frame Wood, Insulation: Ceiling, Insulation: Walls |
| Foundation | Poured Concrete |
Additional Information On 690 Shawnigan Lake Rd
| Date Listed | September 5th, 2025 |
|---|---|
| Days on Market | 51 |
| Office | Royal LePage Coast Capital - Chatterton |
| Zoning | F1 |


