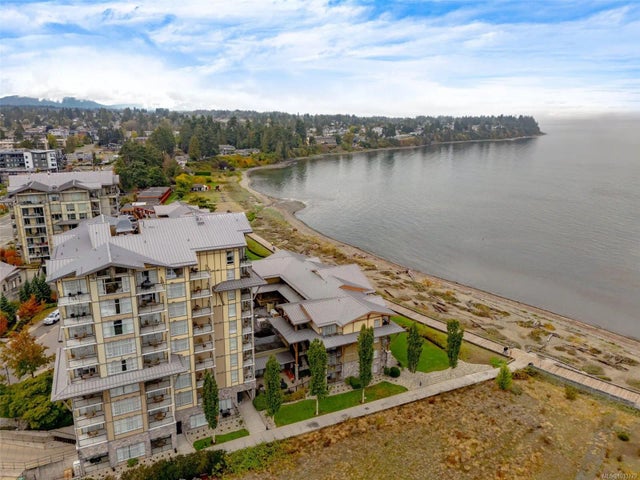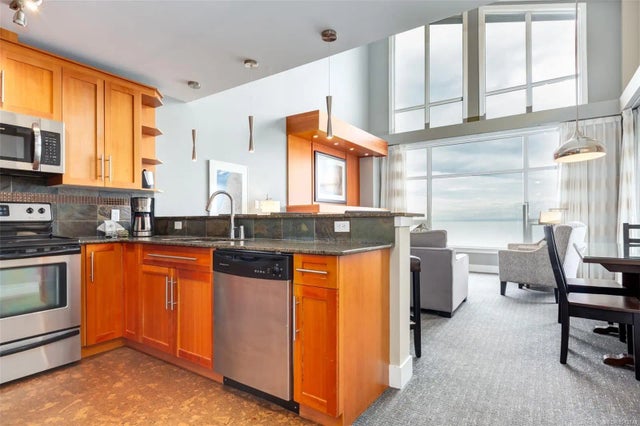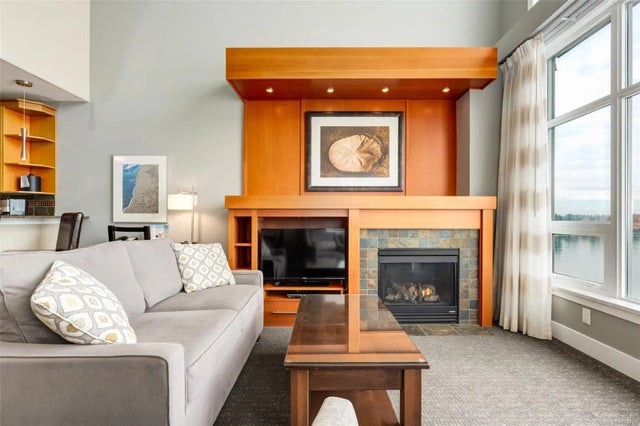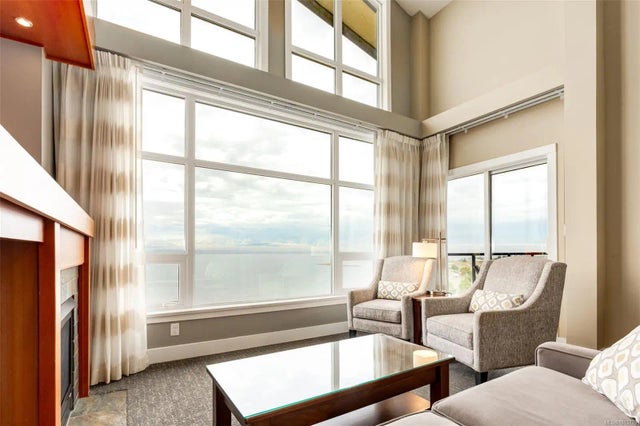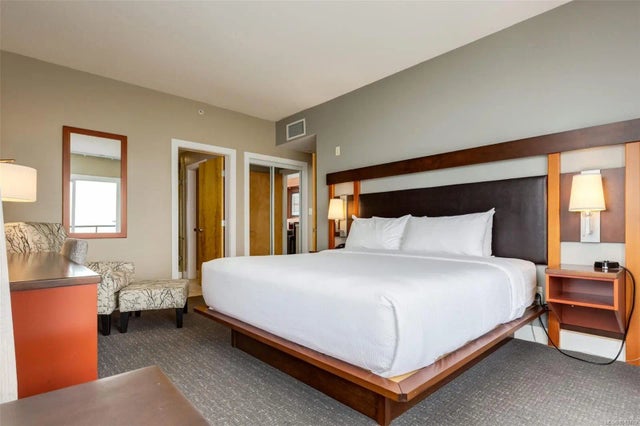181 Beachside Dr 908, Parksville, BC
$1,200,000
Beds
Baths
Square feet
Acres
About 181 Beachside Dr 908
Welcome to the Beach Club Resort in Parksville, BC: An oceanfront retreat on one of Vancouver Island’s most iconic beaches. This rare offering includes all 4- 1/4 shares (4 separate Titles) of a Penthouse ocean view condo, giving you year-round enjoyment & complete ownership flexibility. With 1200+ sqft of beautifully finished space, the unit features a 1 Bed/2 Bath Primary Suite plus a self-contained Studio Suite, ideal for family getaways or generating rental income. Enjoy sweeping views of Parksville’s sandy shoreline from 2 private balconies, or relax in air-conditioned comfort surrounded by elegant, executive décor. The 900 sqft Primary Suite has a gourmet kitchen, open living/dining area, spa-inspired ensuite, and spacious bedroom. The Studio Suite includes 2 queen beds, a wet bar, full bath, and private balcony. Owners enjoy secure underground parking & access to world-class resort amenities including pool, spa, gym, and fine dining. A premier West Coast investment opportunity!
Residential home for sale in Parksville, BC at 181 Beachside Dr 908. This 2 bedroom Residential home is priced at $926/sqft
Features of 181 Beachside Dr 908
| MLS® # | 1013779 |
|---|---|
| Price | $1,200,000 |
| Bedrooms | 2 |
| Bathrooms | 3.00 |
| Square Footage | 1,296 |
| Acres | 0.03 |
| Year Built | 2007 |
| Type | Residential |
| Sub-Type | Condo Apartment |
| Style | Contemporary |
| Status | Active |
| View | Ocean |
Community Information: Parksville
| Address | 181 Beachside Dr 908 |
|---|---|
| Area | PQ Parksville |
| Subdivision | Beach Club Resort |
| City | Parksville |
| County | Parksville, City of |
| Province | BC |
| Postal Code | V9P 2H5 |
Amenities of 181 Beachside Dr 908
| Utilities | Cable To Lot, Electricity To Lot, Garbage, Natural Gas To Lot, Phone To Lot, Recycling, Underground Utilities |
|---|---|
| Parking | Guest, On Street, Underground |
| # of Kitchens | 1 |
| View | Ocean |
| Is Waterfront | Yes |
| Waterfront | Ocean |
| Has Pool | Yes |
Interior of 181 Beachside Dr 908
| Interior Features | Controlled Entry, Elevator, Furnished, Swimming Pool |
|---|---|
| Appliances | Dishwasher, F/S/W/D, Microwave, Oven/Range Electric, Range Hood, Refrigerator |
| Heating | Baseboard, Electric |
| Cooling | Central Air |
| Fireplace | Yes |
| # of Fireplaces | 1 |
| Fireplaces | Gas, Living Room |
Exterior of 181 Beachside Dr 908
| Exterior Features | Balcony, Wheelchair Access |
|---|---|
| Roof | Asphalt Torch On |
| Construction | Cement Fibre, Concrete, Insulation All, Steel and Concrete |
| Foundation | Poured Concrete |
Additional Information On 181 Beachside Dr 908
| Date Listed | September 22nd, 2025 |
|---|---|
| Days on Market | 22 |
| Office | eXp Realty (NA) |
| Zoning | MWC-1 |


