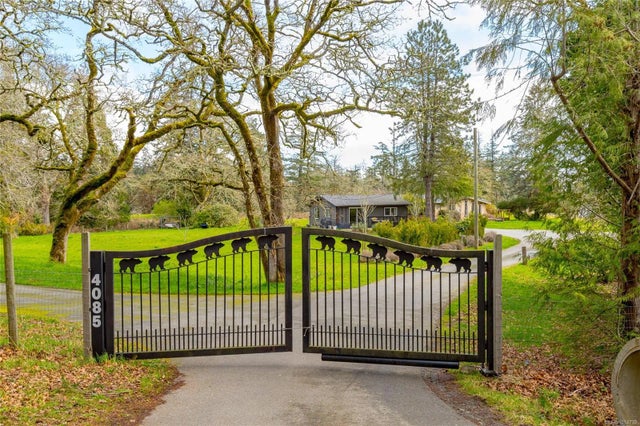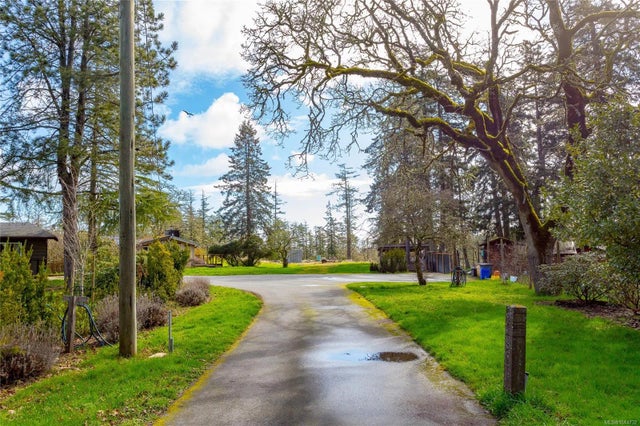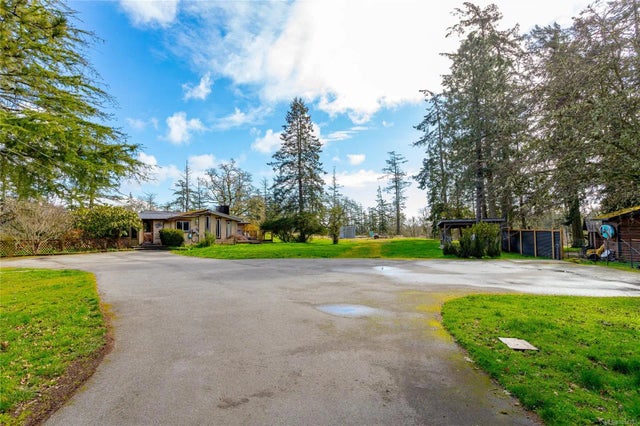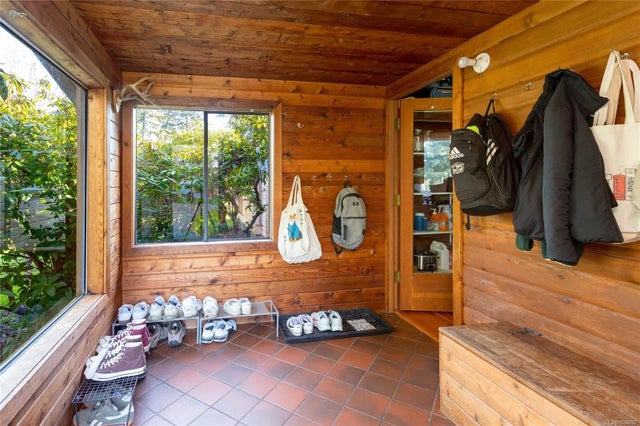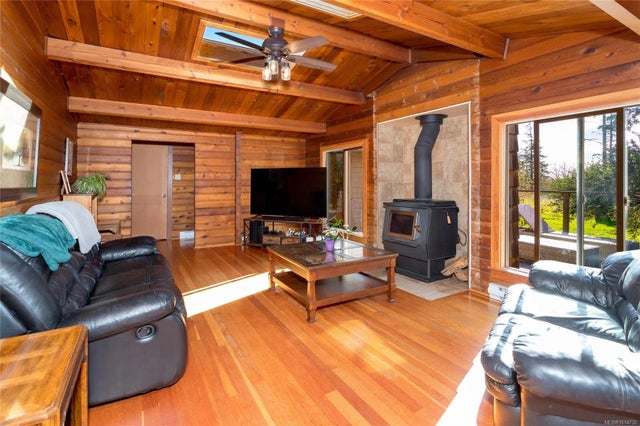4085 Dupree Dr, Metchosin, BC
$1,959,900
Beds
Baths
Square feet
Acres
About 4085 Dupree Dr
Discover this extraordinary opportunity to own a private 2.48-acre estate nestled on a quiet dead end street, offering a serene retreat while being just minutes from Royal Bay and the West Shore’s premier shopping. This rarely available property is surrounded by lush golf course views on two sides, providing a picturesque and tranquil setting unlike any other. As you arrive through your private gated entrance, you are welcomed into a sprawling, relatively flat acreage, offering endless potential for future visionaries. Beyond the main residence, a triple-car garage built in 2013 serves as a fantastic addition to the property, featuring a luxurious 2-bed, 1-bath suite above. This private retreat boasts vaulted ceilings, oversized bedrooms, and breathtaking golf course views, making it an exceptional space for guests or rental income. This property is truly a rare gem, offering peace, privacy, and unparalleled potential.
Residential home for sale in Metchosin, BC at 4085 Dupree Dr. This 7 bedroom Residential home is priced at $567/sqft
Features of 4085 Dupree Dr
| MLS® # | 1014732 |
|---|---|
| Price | $1,959,900 |
| Bedrooms | 7 |
| Bathrooms | 5.00 |
| Square Footage | 3,456 |
| Acres | 2.48 |
| Year Built | 1969 |
| Type | Residential |
| Sub-Type | Single Family Detached |
| Status | Active |
| View | Mountain(s), Ocean |
Community Information: Metchosin
| Address | 4085 Dupree Dr |
|---|---|
| Area | Me Metchosin |
| City | Metchosin |
| County | Capital Regional District |
| Province | BC |
| Postal Code | V9C 3Z6 |
Amenities of 4085 Dupree Dr
| Parking | Additional, Detached, Driveway, Garage Triple |
|---|---|
| # of Garages | 3 |
| # of Kitchens | 3 |
| View | Mountain(s), Ocean |
| Is Waterfront | No |
| Has Pool | No |
Interior of 4085 Dupree Dr
| Interior Features | Ceiling Fan(s), Dining Room, Dining/Living Combo, Vaulted Ceiling(s), Workshop |
|---|---|
| Appliances | Dishwasher, Dryer, F/S/W/D, Freezer, Microwave, Refrigerator, Washer |
| Heating | Baseboard, Electric |
| Cooling | None |
| Fireplace | Yes |
| # of Fireplaces | 1 |
| Fireplaces | Wood Burning, Wood Stove |
Exterior of 4085 Dupree Dr
| Exterior Features | Garden, Low Maintenance Yard, See Remarks |
|---|---|
| Roof | Asphalt Shingle |
| Construction | Insulation: Ceiling, Insulation: Walls, Wood |
| Foundation | Poured Concrete |
Additional Information On 4085 Dupree Dr
| Date Listed | September 22nd, 2025 |
|---|---|
| Days on Market | 42 |
| Office | Royal LePage Coast Capital - Chatterton |
| Zoning | RR2 |


