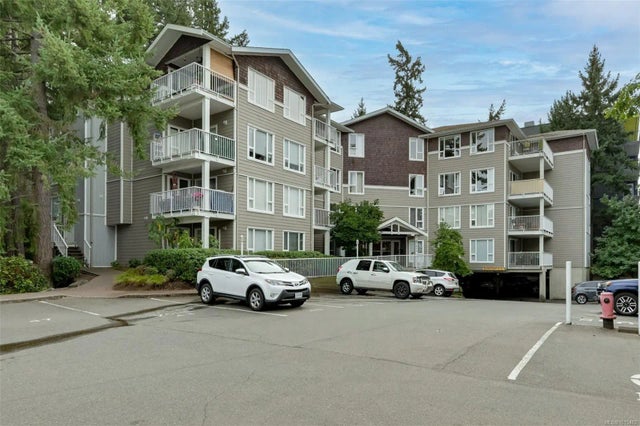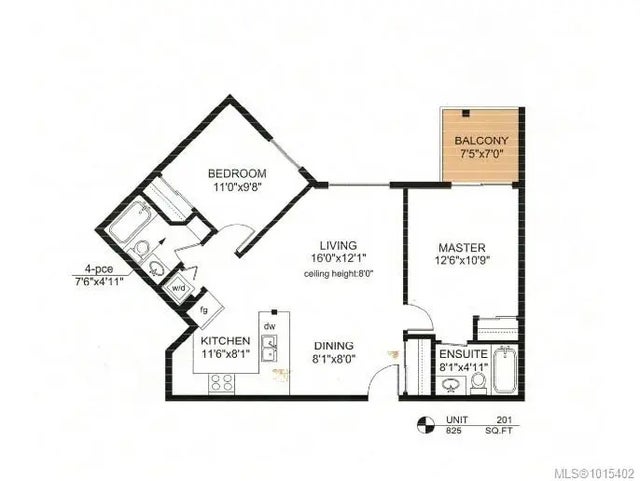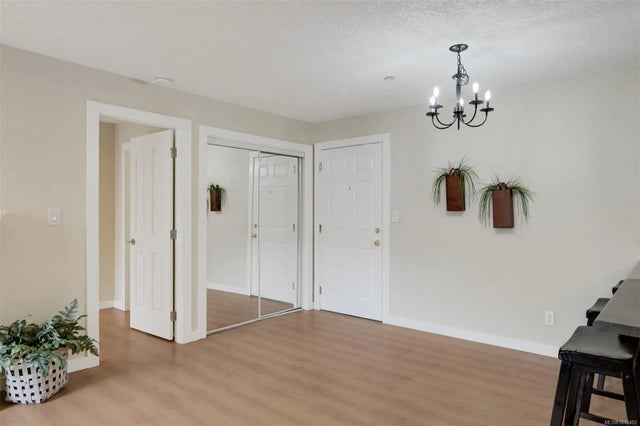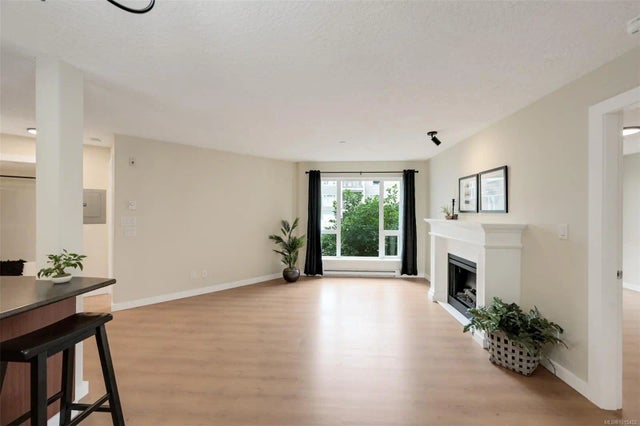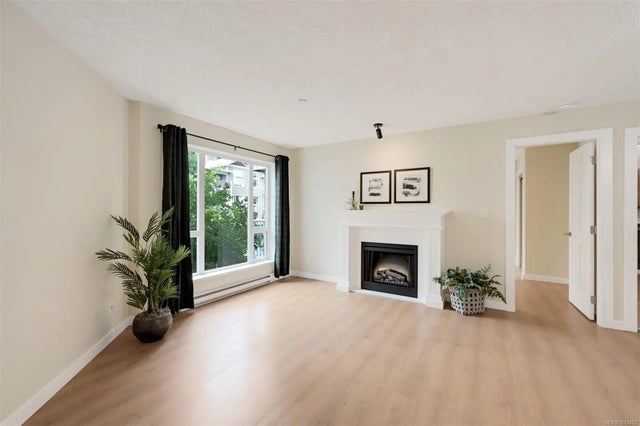893 Hockley Ave 201, Langford, BC
$499,900
Beds
Baths
Square feet
Acres
About 893 Hockley Ave 201
Quiet, bright & west facing 2 BR & 2 full BA condo will eventually be backing onto Langford’s new 6-acre park acquisition. Close to highway access, so traffic is pretty easy from here. Ruth King Elementary School is pretty much on the block. #201 offers a spacious open floor plan with bedrooms on opposite ends, each coupled with their own 4-piece bath. Perfect for a family home or roommate opportunity. So close to new U-Vic Campus! 5-minute walk? New paint & most light fixtures. A past update included newer laminate flooring. The primary bedroom has a 4-piece ensuite bath & the access to the covered deck. Unusually large kitchen with 3-4 bar-stool spots at the open countertop bar, where the friends & family will gather & certainly please the household chef. Stacking washer & drier are within a closet beside the main bathroom. 2 dogs – no pound limit are welcome, (or 2 cats or 1 of each), no age restrictions, BBQ’s are approved. Unrestricted rentals at this well managed strata. Hurry!
Residential home for sale in Langford, BC at 893 Hockley Ave 201. This 2 bedroom Residential home is priced at $606/sqft
Features of 893 Hockley Ave 201
| MLS® # | 1015402 |
|---|---|
| Price | $499,900 |
| Bedrooms | 2 |
| Bathrooms | 2.00 |
| Square Footage | 825 |
| Acres | 0.02 |
| Year Built | 2004 |
| Type | Residential |
| Sub-Type | Condo Apartment |
| Status | Active |
Community Information: Langford
| Address | 893 Hockley Ave 201 |
|---|---|
| Area | La Langford Proper |
| Subdivision | Metro Park Plaza |
| City | Langford |
| County | Capital Regional District |
| Province | BC |
| Postal Code | V9B 2V8 |
Amenities of 893 Hockley Ave 201
| Amenities | Elevator(s) |
|---|---|
| Parking Spaces | 1 |
| Parking | Driveway, Guest |
| # of Kitchens | 1 |
| Is Waterfront | No |
| Has Pool | No |
Interior of 893 Hockley Ave 201
| Interior Features | Bar, Controlled Entry, Dining/Living Combo, Elevator, Storage |
|---|---|
| Appliances | Dishwasher, F/S/W/D |
| Heating | Baseboard, Electric |
| Cooling | None |
| Fireplace | Yes |
| # of Fireplaces | 1 |
| Fireplaces | Electric, Living Room |
| # of Stories | 4 |
Exterior of 893 Hockley Ave 201
| Exterior Features | Balcony, Sprinkler System |
|---|---|
| Windows | Insulated Windows, Screens, Vinyl Frames, Window Coverings |
| Roof | See Remarks |
| Construction | Cement Fibre, Frame Wood, Wood |
| Foundation | Poured Concrete |
Additional Information On 893 Hockley Ave 201
| Date Listed | September 30th, 2025 |
|---|---|
| Days on Market | 33 |
| Office | Cathy Duncan & Associates Ltd. |


