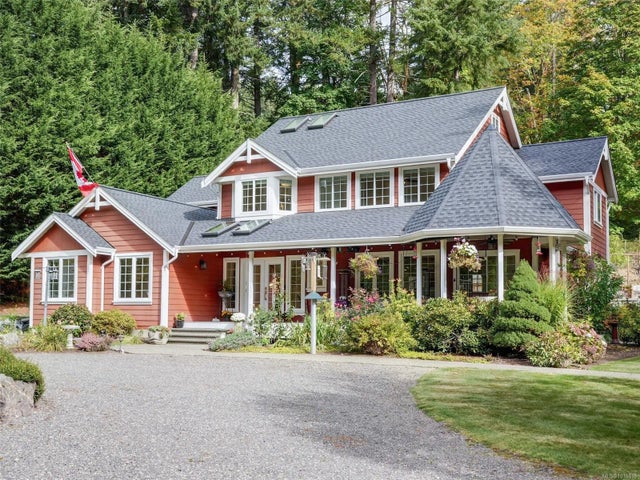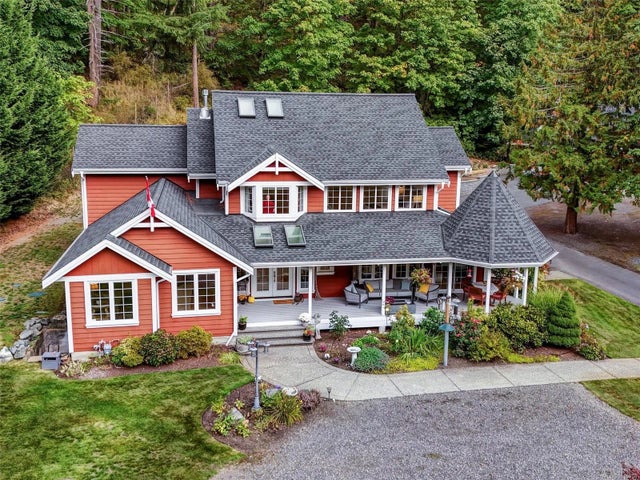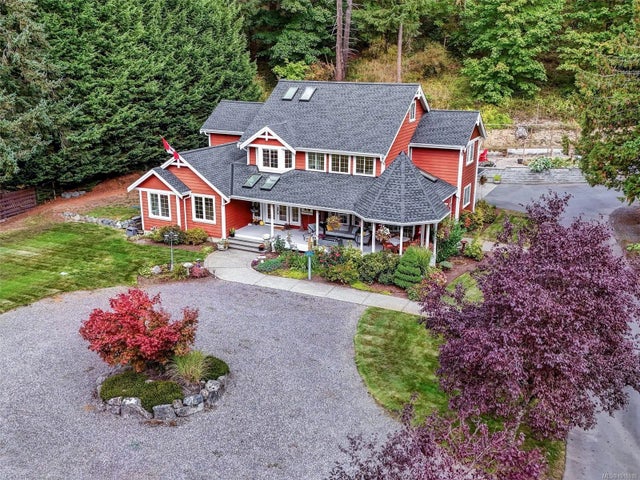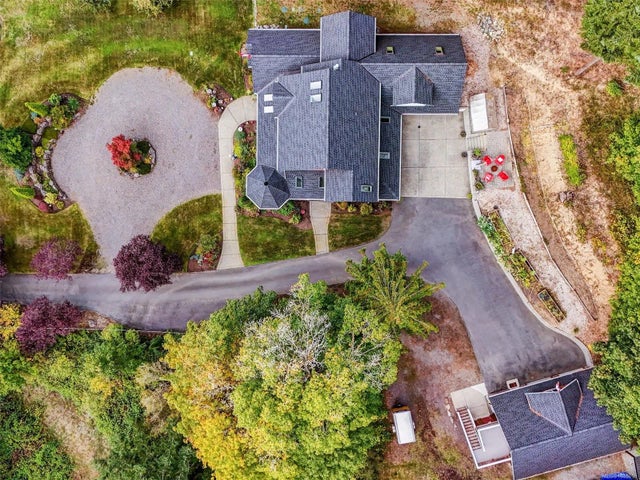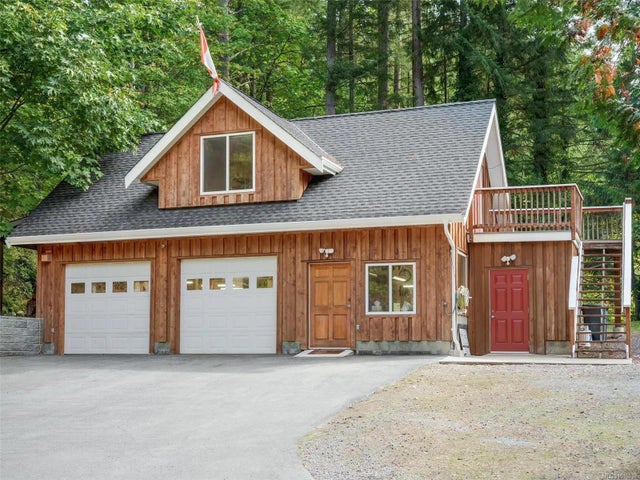6583 Wallace Dr, Central Saanich, BC
$2,699,000
Beds
Baths
Square feet
Acres
About 6583 Wallace Dr
Stunning 1.36 acre luxury garden estate in Brentwood Bay’s Garden Gate neighbourhood. Through the gates lies a private paradise of landscaped gardens, trees, lawns, all irrigated. Multiple outdoor living areas are perfect for relaxing & entertaining. Inside, the home has been extensively updated for family living & entertaining. The gourmet kitchen features 3 fridges, gas cooktop, coffee bar & custom cabinetry. Expansive living & dining rooms with in-wall fire panels & a gas fireplace create warmth & ambiance. The spacious primary suite offers a spa-inspired ensuite. Further upstairs are 2 more beds, a bonus room & office space. The large detached garage/workshop with studio above provide potential as a workshop, car collections or a future guest suite, carriage house, or B&B. New roof & septic too. Located minutes from Butchart Gardens, Tod Inlet, Brentwood Village & local wineries. This estate combines tranquility with convenience in one of Vancouver Island’s most desirable settings.
Residential home for sale in Central Saanich, BC at 6583 Wallace Dr. This 3 bedroom Residential home is priced at $612/sqft
Features of 6583 Wallace Dr
| MLS® # | 1016018 |
|---|---|
| Price | $2,699,000 |
| Bedrooms | 3 |
| Bathrooms | 4.00 |
| Square Footage | 4,408 |
| Acres | 1.36 |
| Year Built | 2002 |
| Type | Residential |
| Sub-Type | Single Family Detached |
| Style | Character |
| Status | Active |
Community Information: Central Saanich
| Address | 6583 Wallace Dr |
|---|---|
| Area | CS Brentwood Bay |
| City | Central Saanich |
| County | Capital Regional District |
| Province | BC |
| Postal Code | V8M 1J8 |
Amenities of 6583 Wallace Dr
| Utilities | Natural Gas To Lot |
|---|---|
| Parking Spaces | 8 |
| Parking | Attached, Detached, Driveway, Garage Double, RV Access/Parking |
| # of Garages | 2 |
| # of Kitchens | 1 |
| Is Waterfront | No |
| Has Pool | No |
Interior of 6583 Wallace Dr
| Interior Features | Closet Organizer, Dining/Living Combo, Eating Area, Vaulted Ceiling(s), Workshop |
|---|---|
| Appliances | F/S/W/D, Microwave, Refrigerator |
| Heating | Baseboard, Electric, Forced Air, Heat Pump, Natural Gas |
| Cooling | Air Conditioning, HVAC |
| Fireplace | Yes |
| # of Fireplaces | 3 |
| Fireplaces | Electric, Family Room, Gas |
Exterior of 6583 Wallace Dr
| Exterior Features | Balcony/Deck, Balcony/Patio, Fenced, Garden, Lighting, Sprinkler System |
|---|---|
| Windows | Insulated Windows |
| Roof | Fibreglass Shingle |
| Construction | Cement Fibre, Frame Wood, Insulation: Ceiling, Insulation: Walls |
| Foundation | Block |
Additional Information On 6583 Wallace Dr
| Date Listed | October 9th, 2025 |
|---|---|
| Days on Market | 25 |
| Office | Royal LePage Coast Capital - Chatterton |
| Zoning | RE-4 |


