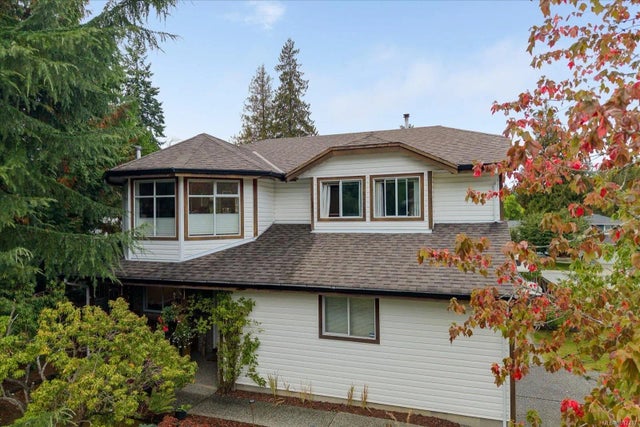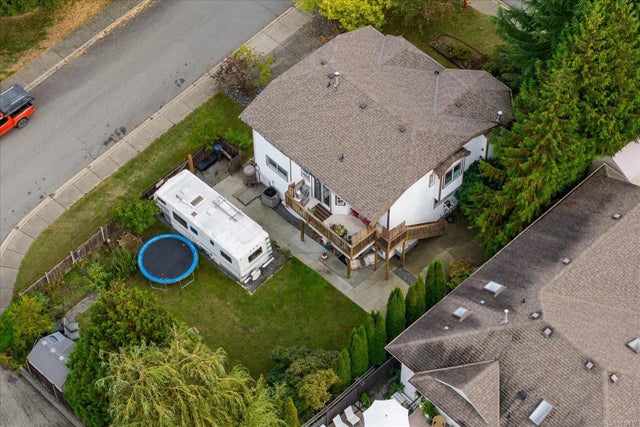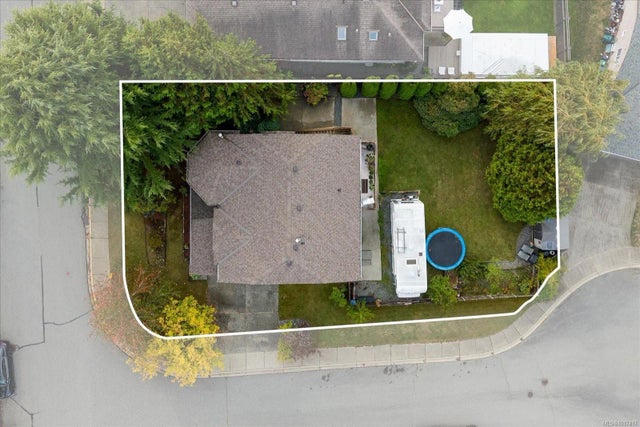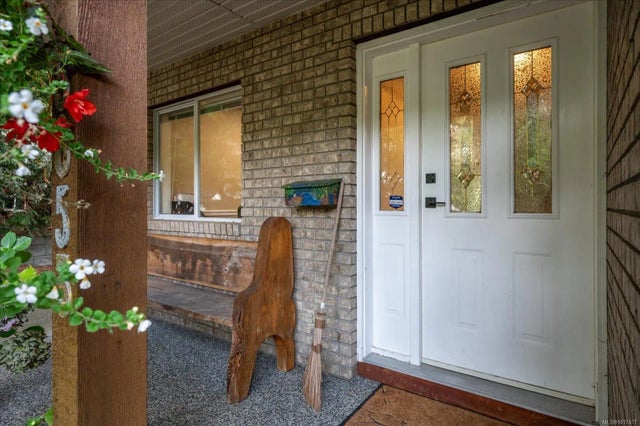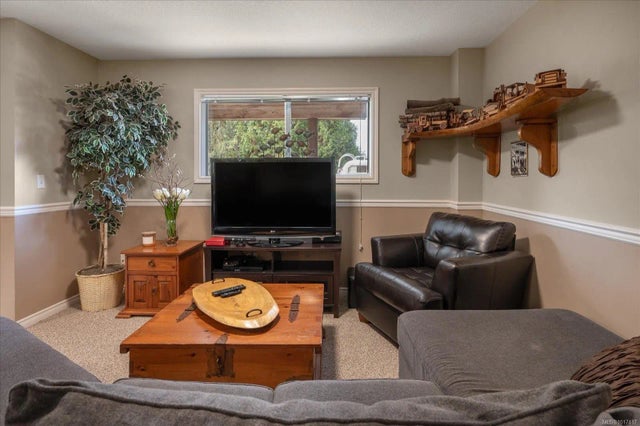5853 Tweedsmuir Cres, Nanaimo, BC
$929,000
Beds
Baths
Square feet
Acres
About 5853 Tweedsmuir Cres
You've found a splendid updated family home on a large corner lot in the cul-de-sac in one of North Nanaimo's best neighbourhoods of Parkwood Estates! This 4 bed 3 bath 2164sq ft. home saw extensive renovations in recent years! Steps to shopping, schools, and parks, this location is sought after for a reason! Upstairs, the stylish open concept kitchen, living, dining area exudes elegance and bold styling blended with function. Step out onto your back deck and enjoy beautiful evening skies. The primary bedroom is roomy with WIC and updated ensuite. Downstairs is a large family room and bedroom, and flex area that could be made into another room for an office or craft room. The two car garage offers ample storage. Step out onto your back deck or the lower patio overlooking a large fully fenced yard with ample RV/Boat storage. With lots of sunny exposure, this lot offers plenty of versatility, and even potential for a shop or carriage home! Measurements by iguide, inquire for more info!
Residential home for sale in Nanaimo, BC at 5853 Tweedsmuir Cres. This 4 bedroom Residential home is priced at $439/sqft
Features of 5853 Tweedsmuir Cres
| MLS® # | 1017417 |
|---|---|
| Price | $929,000 |
| Bedrooms | 4 |
| Bathrooms | 3.00 |
| Square Footage | 2,114 |
| Acres | 0.19 |
| Year Built | 1992 |
| Type | Residential |
| Sub-Type | Single Family Detached |
| Style | Contemporary |
| Status | Active |
Community Information: Nanaimo
| Address | 5853 Tweedsmuir Cres |
|---|---|
| Area | Na North Nanaimo |
| Subdivision | PARKWOOD |
| City | Nanaimo |
| County | Nanaimo, City of |
| Province | BC |
| Postal Code | V9T 5Y6 |
Amenities of 5853 Tweedsmuir Cres
| Utilities | Electricity To Lot, Garbage, Natural Gas To Lot, Phone To Lot |
|---|---|
| Parking Spaces | 2 |
| Parking | Additional, Garage, RV Access/Parking |
| # of Garages | 1 |
| # of Kitchens | 1 |
| Is Waterfront | No |
| Has Pool | No |
Interior of 5853 Tweedsmuir Cres
| Interior Features | Breakfast Nook, Dining/Living Combo, Eating Area |
|---|---|
| Heating | Forced Air, Heat Pump, Natural Gas |
| Cooling | Central Air |
| Fireplace | Yes |
| # of Fireplaces | 1 |
| Fireplaces | Gas |
Exterior of 5853 Tweedsmuir Cres
| Exterior Features | Balcony/Deck, Fencing: Full |
|---|---|
| Roof | Fibreglass Shingle |
| Construction | Insulation: Ceiling, Insulation: Walls, Vinyl Siding |
| Foundation | Poured Concrete |
Additional Information On 5853 Tweedsmuir Cres
| Date Listed | October 14th, 2025 |
|---|---|
| Office | REMAX Professionals (NA) |
| Zoning | R5 |


