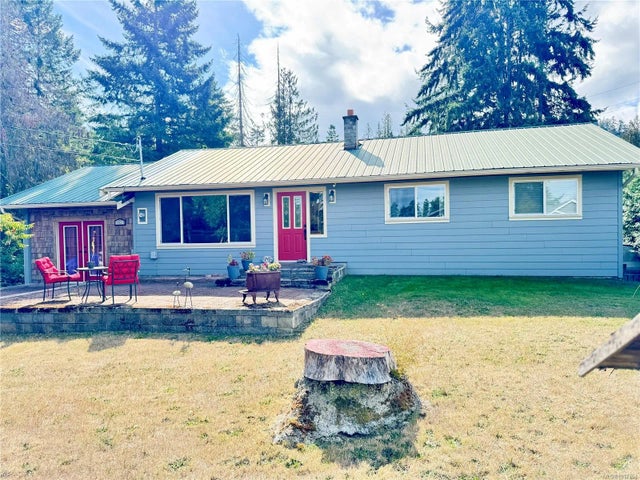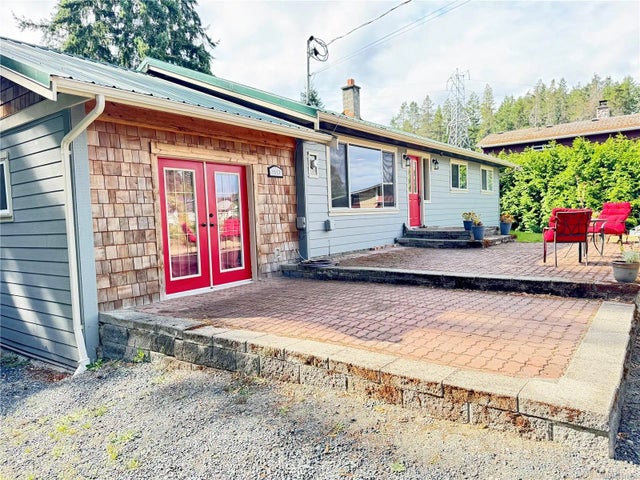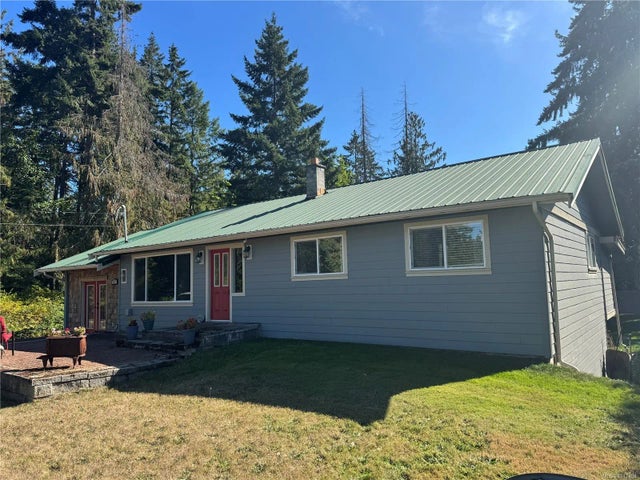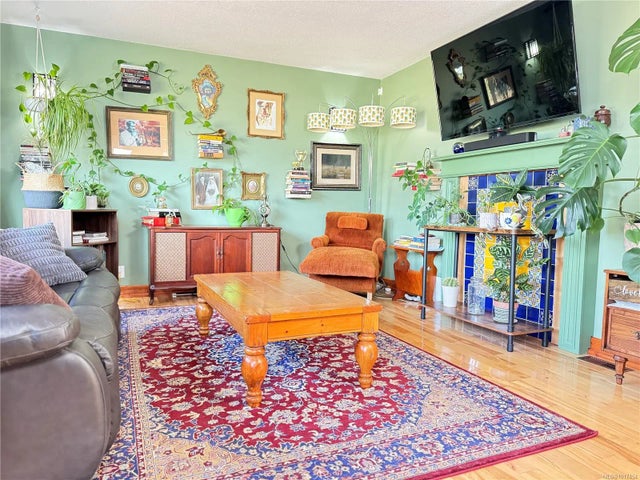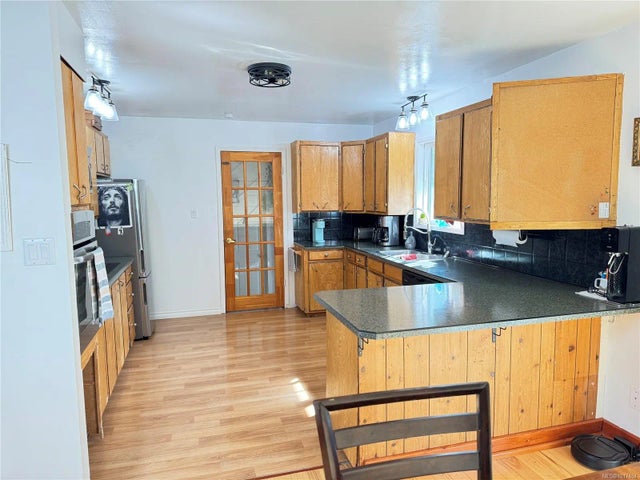1037 Tranfield Rd, Errington, BC
$649,800
Beds
Baths
Square feet
Acres
About 1037 Tranfield Rd
Discover this delightful rancher nestled at the end of a peaceful cul-de-sac, surrounded by mature trees and nature’s tranquility. Sitting on a spacious and level 0.26-acre south-facing(DOUBLE LEGAL LOTS 7&8), the fully fenced yard offers privacy, sunshine, and room to roam and is complete with mature fruit trees and a generous deck with a traditional outdoor Sauna; perfect for entertaining or relaxing. Inside, the main floor features 3bedrooms, a family room or use as a 4th bedroom. One & half baths. The country-style kitchen includes a cozy dining area and patio doors that open directly to the back deck, blending indoor comfort with outdoor living. Bonus: The home sits on a 5-foot crawl space with exterior access used as a full workshop, storage, and hobby space. Outdoor enthusiasts will love the proximity to the Englishman River. Previous upgrades were windows, a metal roof, and drainage. Just Minutes into Downtown Parksville.
Residential home for sale in Errington, BC at 1037 Tranfield Rd. This 3 bedroom Residential home is priced at $378/sqft
Features of 1037 Tranfield Rd
| MLS® # | 1017454 |
|---|---|
| Price | $649,800 |
| Bedrooms | 3 |
| Bathrooms | 2.00 |
| Square Footage | 1,718 |
| Acres | 0.26 |
| Year Built | 1976 |
| Type | Residential |
| Sub-Type | Single Family Detached |
| Status | Active |
Community Information: Errington
| Address | 1037 Tranfield Rd |
|---|---|
| Area | PQ Errington/Coombs/Hilliers |
| City | Errington |
| County | Parksville, City of |
| Province | BC |
| Postal Code | V9P 2T3 |
Amenities of 1037 Tranfield Rd
| Parking Spaces | 6 |
|---|---|
| Parking | Open |
| # of Kitchens | 1 |
| Is Waterfront | No |
| Has Pool | No |
Interior of 1037 Tranfield Rd
| Heating | Oil |
|---|---|
| Cooling | None |
| Fireplace | No |
Exterior of 1037 Tranfield Rd
| Roof | Metal |
|---|---|
| Construction | Frame Wood |
| Foundation | Other |
Additional Information On 1037 Tranfield Rd
| Date Listed | October 14th, 2025 |
|---|---|
| Office | eXp Realty (NA) |
| Zoning | R3 |


