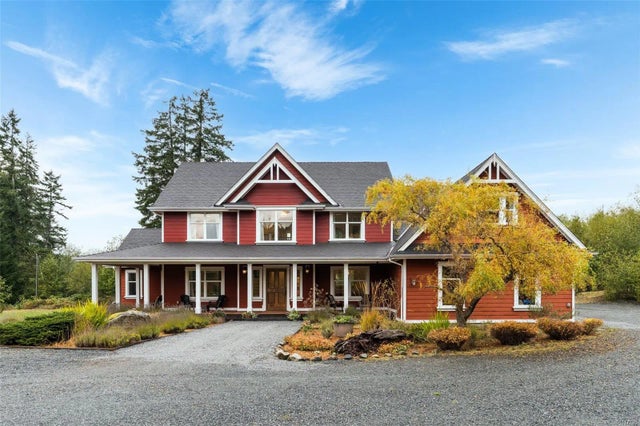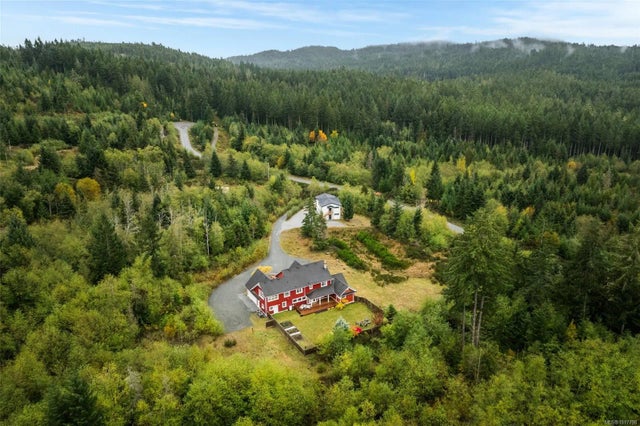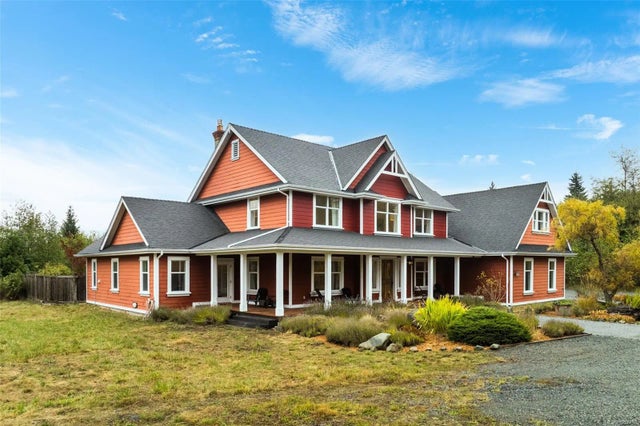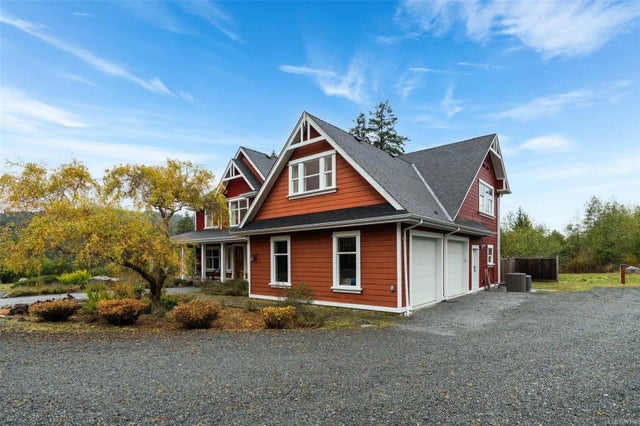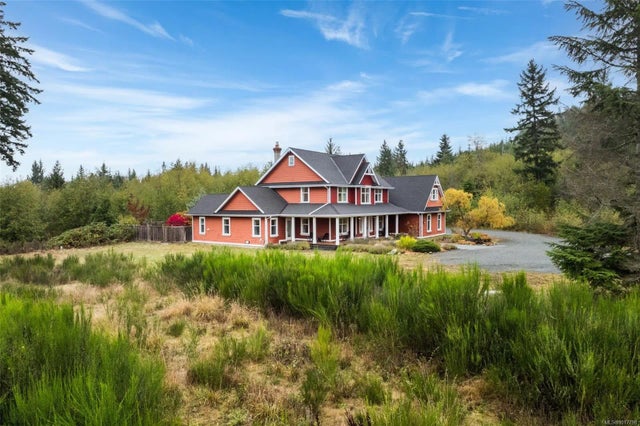319 Stebbings Rd, Shawnigan Lake, BC
$2,595,000
Beds
Baths
Square feet
Acres
About 319 Stebbings Rd
NEW LISTING — “Living in a valley surrounded by mountain tops.” Rare 5-acre Shawnigan Lake estate with sweeping mountain views from two private residences totalling 6,700+ sq. ft. The 4,000+ sq. ft. primary residence blends West Coast warmth with refined comfort vaulted ceilings, an expansive chef’s kitchen, stone fireplace, and designer lighting anchor the main level’s Living, Dining, Family, Kitchen, Den, Mud Room. A newly completed private retreat pairs the reimagined primary suite with a spa-inspired ensuite. A self-contained in-law studio—with its own laundry and deck—adds flexible living. The Carriage House (2,644 sq. ft.) comprises four equipped two-bedroom suites, each with its own mountain views. New septic system, dual UV water filtration, updated electrical, cistern, fenced yard, wrap-around deck,garden, tranquil pond. Exceptional privacy, abundant parking, a setting that feels a world away—yet just 15 minutes to Langford and Greater Victoria, close to schools.
Residential home for sale in Shawnigan Lake, BC at 319 Stebbings Rd. This 12 bedroom Residential home is priced at $636/sqft
Features of 319 Stebbings Rd
| MLS® # | 1017798 |
|---|---|
| Price | $2,595,000 |
| Bedrooms | 12 |
| Bathrooms | 8.00 |
| Square Footage | 4,082 |
| Acres | 5.00 |
| Year Built | 2007 |
| Type | Residential |
| Sub-Type | Single Family Detached |
| Style | Cape Cod, Contemporary |
| Status | Active |
| View | Mountain(s), Valley |
Community Information: Shawnigan Lake
| Address | 319 Stebbings Rd |
|---|---|
| Area | ML Shawnigan |
| City | Shawnigan Lake |
| County | Cowichan Valley Regional District |
| Province | BC |
| Postal Code | V8H 2J1 |
Amenities of 319 Stebbings Rd
| Utilities | Electricity To Lot, Phone Available |
|---|---|
| Parking Spaces | 20 |
| Parking | Attached, Driveway, Garage Double, Open, RV Access/Parking |
| # of Garages | 2 |
| # of Kitchens | 6 |
| View | Mountain(s), Valley |
| Is Waterfront | No |
| Has Pool | No |
Interior of 319 Stebbings Rd
| Interior Features | Cathedral Entry, Ceiling Fan(s), Closet Organizer, Dining Room, Eating Area, French Doors, Soaker Tub, Storage, Vaulted Ceiling(s) |
|---|---|
| Appliances | Built-in Range, Dishwasher, Dryer, F/S/W/D, Microwave, Range Hood, Refrigerator, Washer |
| Heating | Electric, Forced Air, Heat Pump, Propane, Radiant Floor |
| Cooling | Central Air, HVAC |
| Fireplace | Yes |
| # of Fireplaces | 1 |
| Fireplaces | Family Room, Propane |
Exterior of 319 Stebbings Rd
| Exterior Features | Balcony, Balcony/Deck, Balcony/Patio, Fencing: Full, Garden, Low Maintenance Yard, Water Feature |
|---|---|
| Windows | Insulated Windows, Vinyl Frames |
| Roof | Asphalt Shingle |
| Construction | Insulation: Ceiling, Insulation: Walls, Wood |
| Foundation | Poured Concrete |
Additional Information On 319 Stebbings Rd
| Date Listed | October 23rd, 2025 |
|---|---|
| Days on Market | 4 |
| Office | Keller Williams Ocean Realty VanCentral |
| Zoning | RR2 |


