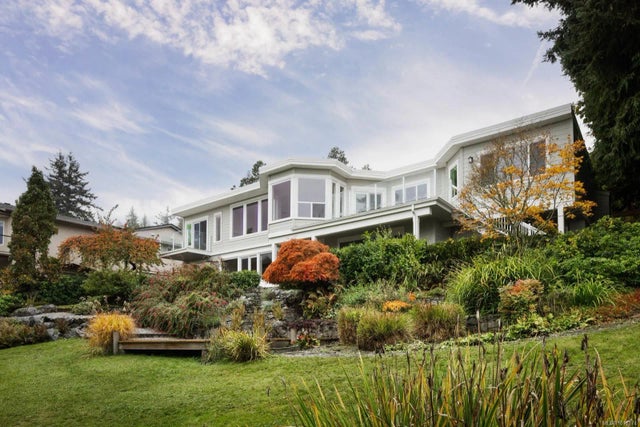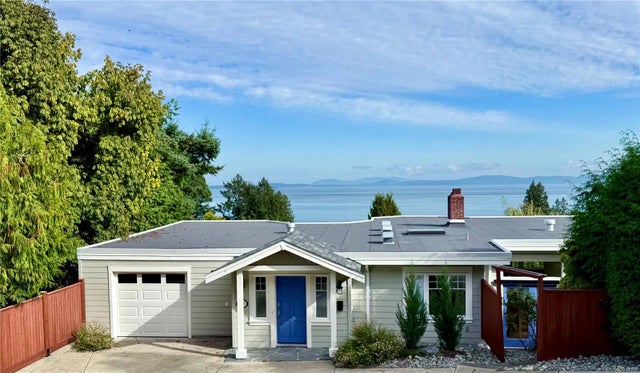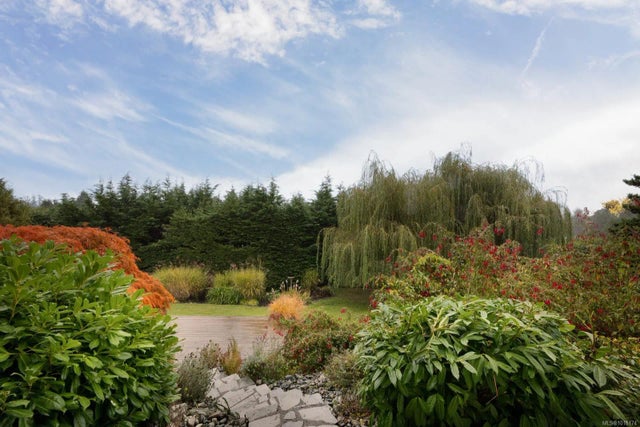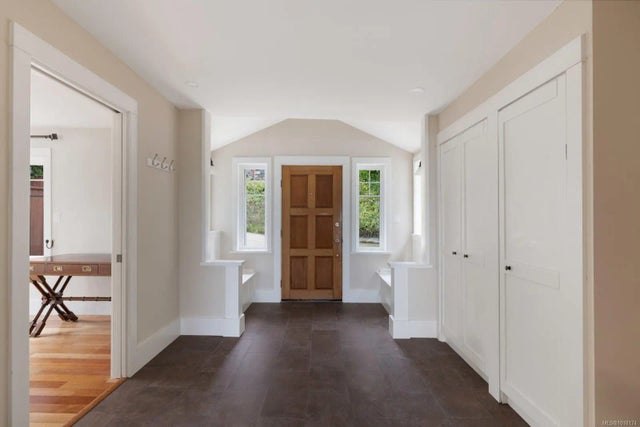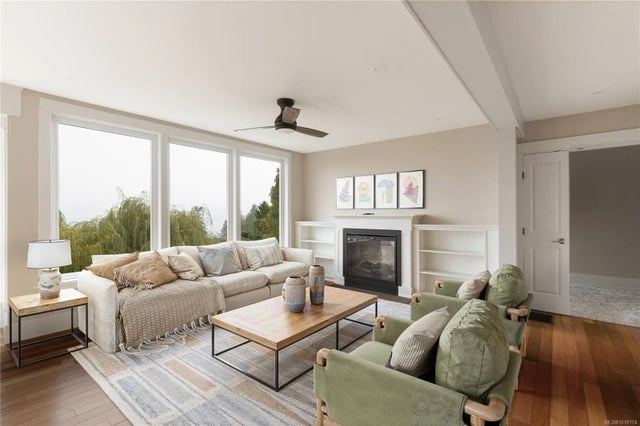5055 Lochside Dr, Saanich, BC
$1,849,900
Beds
Baths
Square feet
Acres
About 5055 Lochside Dr
Enjoy coastal living with stunning water views in this inviting 4-bed 3-bath home. The main level, accessed from a private driveway, has 2 beds separated by bright, open living areas ideal for relaxing or entertaining. A light-filled office, laundry, guest bedroom, bath & single garage are off the entry hall. The living room has a cozy electric fireplace & custom built-ins, while the dining space is framed by large bay windows w/ tranquil water view. The kitchen is bright & functional w/ shaker cabinets, quartz & granite counters, SS appliances, dual sinks & walk-in pantry. The primary suite is a retreat w/ WIC & spa-like ensuite w/ soaker tub, double shower & heated floors. The lower level has a family room, 2 beds, bath, gym/game space & storage/workshop. Multiple sunny decks provide spots for dining & enjoying gardens. Updates: new roof, windows & sliding doors, ceiling fans, LED lighting, tile, carpet & a newly repainted exterior. Minutes from the beach, schools & Mattick’s Farm.
Residential home for sale in Saanich, BC at 5055 Lochside Dr. This 4 bedroom Residential home is priced at $624/sqft
Features of 5055 Lochside Dr
| MLS® # | 1018174 |
|---|---|
| Price | $1,849,900 |
| Bedrooms | 4 |
| Bathrooms | 3.00 |
| Square Footage | 2,963 |
| Acres | 0.32 |
| Year Built | 1954 |
| Type | Residential |
| Sub-Type | Single Family Detached |
| Status | Active |
| View | Mountain(s), Ocean |
Community Information: Saanich
| Address | 5055 Lochside Dr |
|---|---|
| Area | SE Cordova Bay |
| City | Saanich |
| County | Capital Regional District |
| Province | BC |
| Postal Code | V8Y 2G1 |
Amenities of 5055 Lochside Dr
| Parking Spaces | 2 |
|---|---|
| Parking | Attached, Driveway, Garage |
| # of Garages | 1 |
| # of Kitchens | 1 |
| View | Mountain(s), Ocean |
| Is Waterfront | No |
| Has Pool | No |
Interior of 5055 Lochside Dr
| Interior Features | Closet Organizer, Dining/Living Combo, French Doors, Storage, Workshop |
|---|---|
| Appliances | Dishwasher, Dryer, Microwave, Oven/Range Electric, Refrigerator, Washer |
| Heating | Electric, Heat Pump |
| Cooling | Air Conditioning |
| Fireplace | Yes |
| # of Fireplaces | 3 |
| Fireplaces | Electric, Living Room, Primary Bedroom, Other |
Exterior of 5055 Lochside Dr
| Exterior Features | Balcony/Deck, Balcony/Patio |
|---|---|
| Windows | Skylight(s), Window Coverings |
| Roof | Asphalt Shingle |
| Construction | Cement Fibre |
| Foundation | Poured Concrete |
Additional Information On 5055 Lochside Dr
| Date Listed | October 24th, 2025 |
|---|---|
| Days on Market | 11 |
| Office | The Agency |


