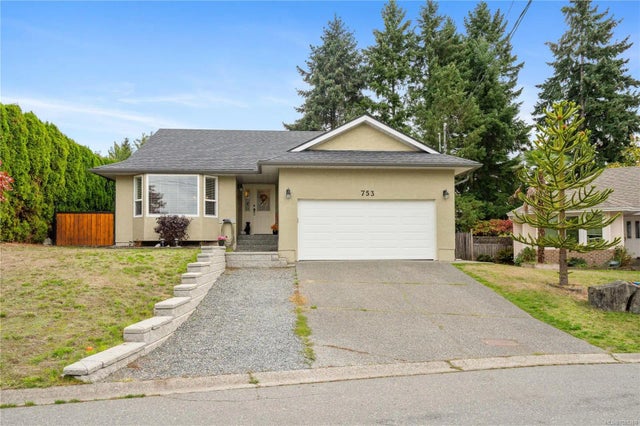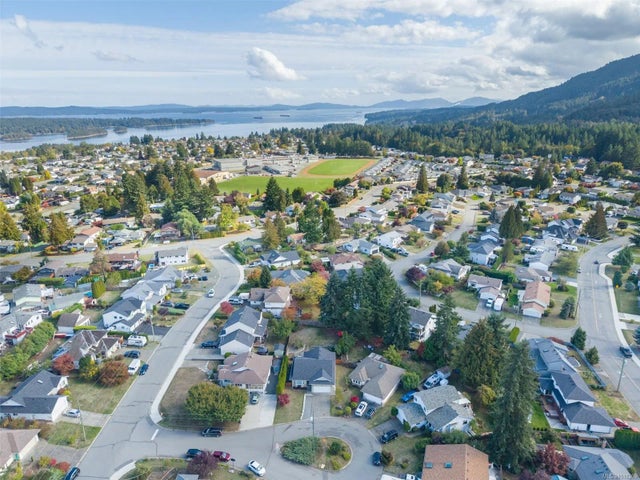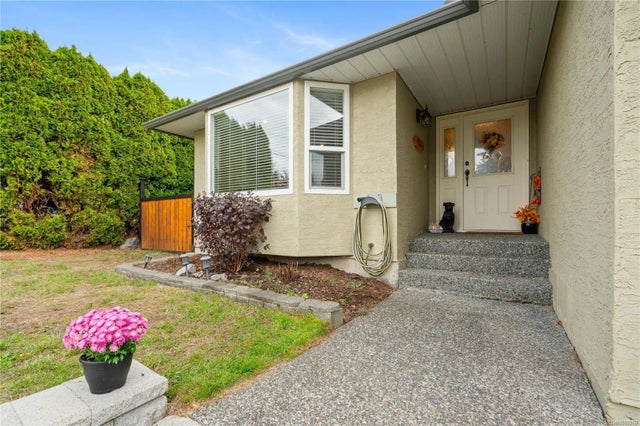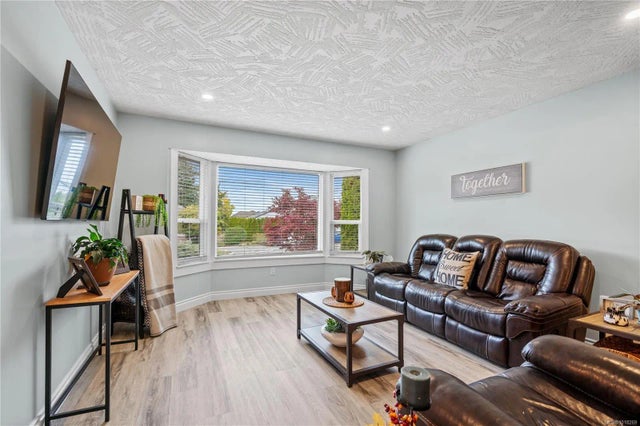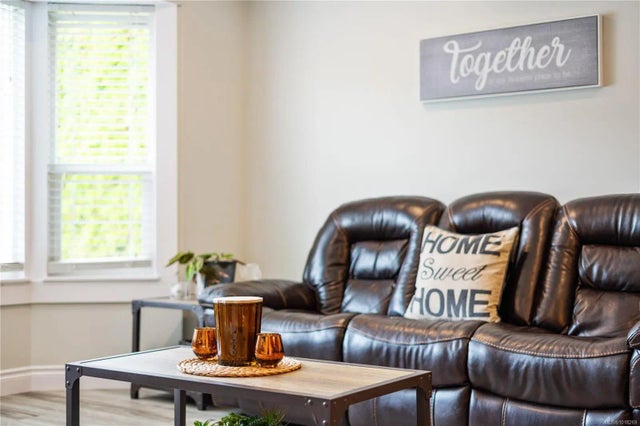753 De Frane Crt, Ladysmith, BC
$719,000
Beds
Baths
Square feet
Acres
About 753 De Frane Crt
This cozy rancher, tucked away in a quiet cul-de-sac in upper Ladysmith, is close to everything! Park in your double garage & take a few steps to the covered entry. Open the door & step into your generous living & dining room. Around the corner, you’ll find the bright kitchen, complete with a window over the sink & a door leading to a private patio. Adjacent to the kitchen is the family room. Access to the laundry area leads directly into the full-size garage, offering great convenience! The second bedroom faces south, inviting natural light throughout the day, and a four-piece bath located nearby provides easy access. With a full ensuite, generous closets, and a patio door opening to the hot tub outside, the master bedroom becomes a true retreat. The current owners love spending time on the back patio, whether hosting family get-togethers or enjoying an intimate dinner for two. The easy-care yard, with its excellent privacy, invites you to unwind and simply enjoy being home.
Residential home for sale in Ladysmith, BC at 753 De Frane Crt. This 2 bedroom Residential home is priced at $525/sqft
Features of 753 De Frane Crt
| MLS® # | 1018269 |
|---|---|
| Price | $719,000 |
| Bedrooms | 2 |
| Bathrooms | 2.00 |
| Square Footage | 1,369 |
| Acres | 0.19 |
| Year Built | 1992 |
| Type | Residential |
| Sub-Type | Single Family Detached |
| Status | Active |
Community Information: Ladysmith
| Address | 753 De Frane Crt |
|---|---|
| Area | Du Ladysmith |
| City | Ladysmith |
| County | Ladysmith, Town of |
| Province | BC |
| Postal Code | V9G 1P1 |
Amenities of 753 De Frane Crt
| Utilities | Electricity To Lot, Garbage, Recycling |
|---|---|
| Parking Spaces | 2 |
| Parking | Driveway, Garage |
| # of Garages | 1 |
| # of Kitchens | 1 |
| Is Waterfront | No |
| Has Pool | No |
Interior of 753 De Frane Crt
| Interior Features | Ceiling Fan(s), Dining Room |
|---|---|
| Appliances | Dishwasher, F/S/W/D, Microwave |
| Heating | Baseboard, Electric, Heat Pump |
| Cooling | Other |
| Fireplace | No |
Exterior of 753 De Frane Crt
| Exterior Features | Balcony/Patio, Fenced, Garden |
|---|---|
| Windows | Blinds, Insulated Windows |
| Roof | Asphalt Shingle |
| Construction | Frame Wood, Glass, Insulation: Ceiling, Insulation: Walls, Shingle-Other, Stucco |
| Foundation | Poured Concrete |
Additional Information On 753 De Frane Crt
| Date Listed | October 24th, 2025 |
|---|---|
| Days on Market | 1 |
| Office | RE/MAX Generation - The Neal Estate Group |
| Zoning | R-1 |


