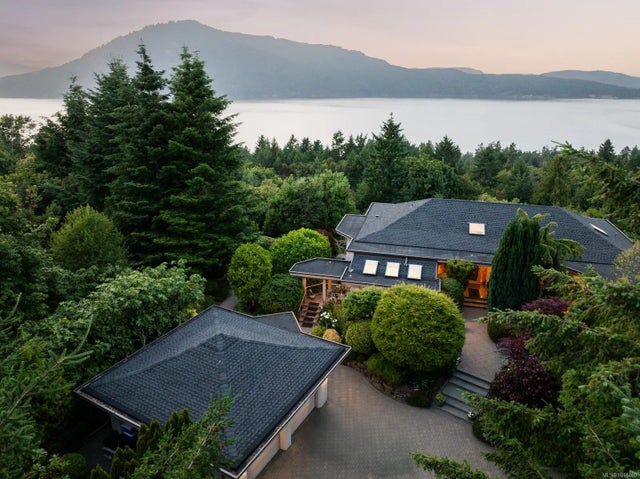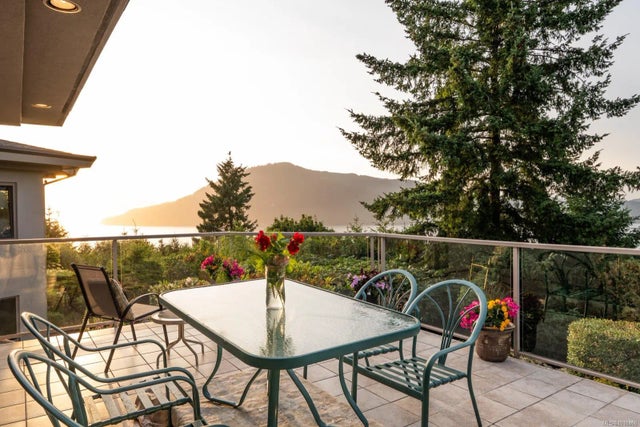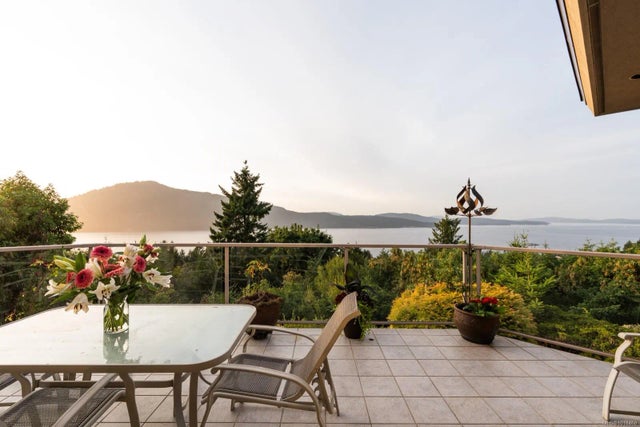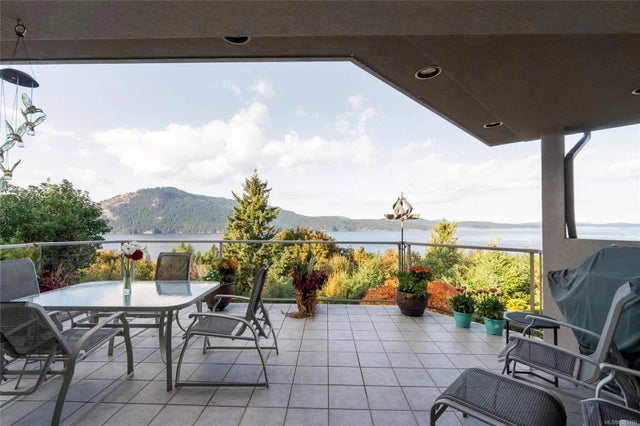11406 Sycamore Dr, North Saanich, BC
$3,499,000
Beds
Baths
Square feet
Acre
About 11406 Sycamore Dr
Set in the prestigious Lands End area, this 6,000 sq ft custom-built masterpiece offers 5 bedrooms, 5 bathrooms, and exceptional privacy and tranquility. Designed by Architectural Designer Klaus Hoffman, the home blends natural beauty with timeless design. Enjoy panoramic views of the ocean, valley & mountains from multiple patios that promote indoor/outdoor living. Bright & spacious, the interior features bamboo flooring, a custom kitchen, and a serene water pond. Mature gardens surround the home, including a fenced vegetable garden and sculpted rock feature beneath Arbutus, Pine, Cedar, Maple, and Eucalyptus trees. A separate 1-bedroom suite adds versatility. Nature lovers will appreciate the natural bird sanctuary and habitat where eagles, hawks, hummingbirds, finches, robins, deer, rabbits & squirrels are regular visitors. Just minutes to Sidney, restaurants, shopping, the airport, ferry terminal, parks, beaches, and trails—this unique home offers peaceful living in a rare setting.
Residential home for sale in North Saanich, BC at 11406 Sycamore Dr. This 5 bedroom Residential home is priced at $549/sqft
Features of 11406 Sycamore Dr
| MLS® # | 1018460 |
|---|---|
| Price | $3,499,000 |
| Bedrooms | 5 |
| Bathrooms | 5.00 |
| Square Footage | 6,377 |
| Acres | 1.00 |
| Year Built | 2000 |
| Type | Residential |
| Sub-Type | Single Family Detached |
| Status | Active |
| View | Mountain(s), Valley, Ocean |
Community Information: North Saanich
| Address | 11406 Sycamore Dr |
|---|---|
| Area | NS Lands End |
| City | North Saanich |
| County | Capital Regional District |
| Province | BC |
| Postal Code | V8L 5J9 |
Amenities of 11406 Sycamore Dr
| Parking Spaces | 8 |
|---|---|
| Parking | Detached, Driveway, EV Charger: Dedicated - Installed, Garage Double |
| # of Garages | 2 |
| # of Kitchens | 2 |
| View | Mountain(s), Valley, Ocean |
| Is Waterfront | No |
| Has Pool | No |
Interior of 11406 Sycamore Dr
| Interior Features | Closet Organizer, Dining Room, Eating Area, Jetted Tub, Sauna, Soaker Tub, Storage, Wine Storage |
|---|---|
| Appliances | Built-in Range, Dishwasher, Dryer, Freezer, Oven Built-In, Refrigerator, Washer |
| Heating | Electric, Propane, Radiant Floor |
| Cooling | None |
| Fireplace | Yes |
| # of Fireplaces | 1 |
| Fireplaces | Living Room |
Exterior of 11406 Sycamore Dr
| Exterior Features | Balcony/Patio, Fencing: Partial, Garden, Sprinkler System |
|---|---|
| Windows | Blinds, Skylight(s), Window Coverings |
| Roof | Asphalt Torch On, Fibreglass Shingle |
| Construction | Stucco |
| Foundation | Poured Concrete |
Additional Information On 11406 Sycamore Dr
| Date Listed | October 30th, 2025 |
|---|---|
| Days on Market | 1 |
| Office | Engel & Volkers Vancouver Island |






