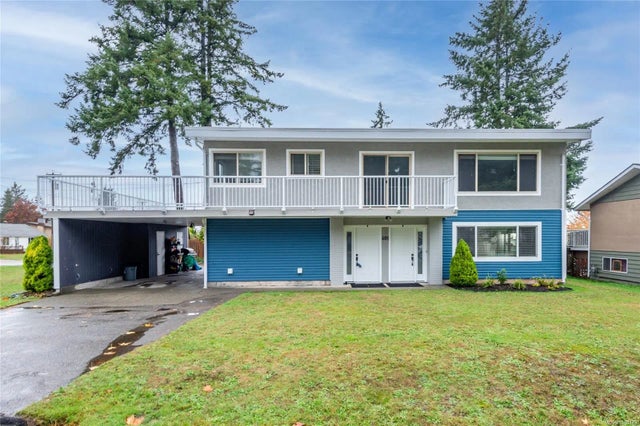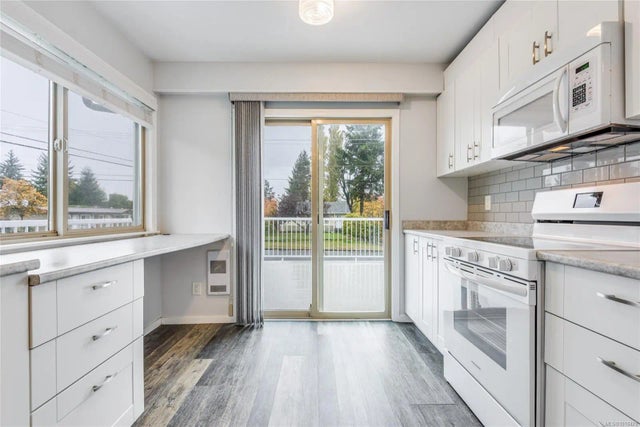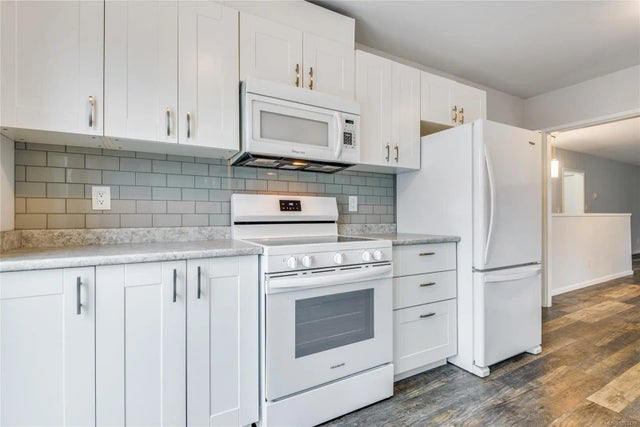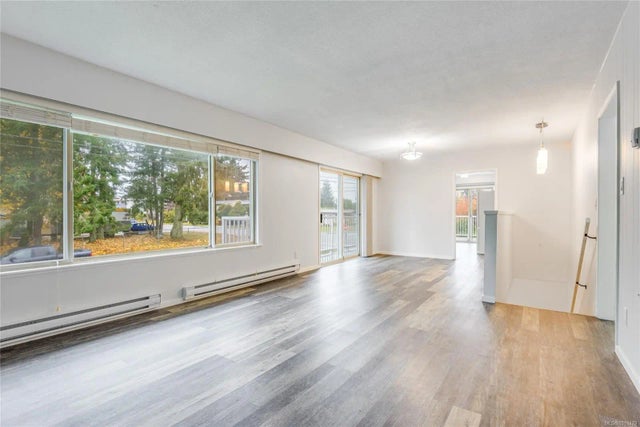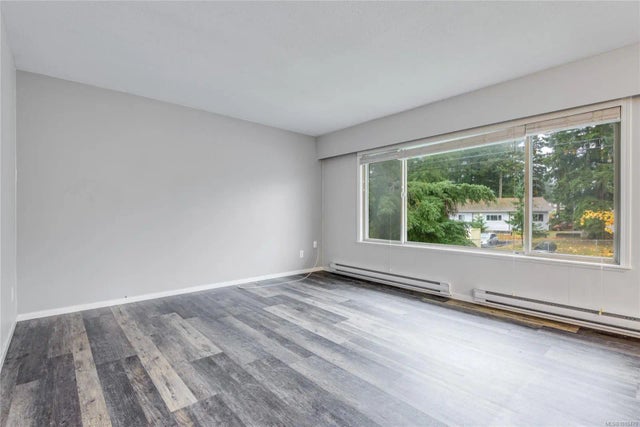401 Cedar St, Campbell River, BC
$739,800
Beds
Baths
Square feet
Acres
About 401 Cedar St
Here's an up down duplex style home that is centrally located, close to all amenities! Located on a corner lot, with 2 separate driveway accesses for plenty of parking for all occupants. Upstairs is a nicely renovated, vacant, 3 bedroom suite with good sized bedrooms and lots of natural light. There is a large fiberglass deck with access off the kitchen and dining room. The 2 bedroom suite downstairs is also nicely renovated and is currently rented for $1,530/mth. Each unit has a separate hydro meter, hot water tank and it's own laundry room. Yard is partially fenced and low maintenance. Within walking distance to schools, shopping and the hospital. This is a great investment opportunity or perfect for a buyer wanting or needing revenue for a mortgage helper! Call your realtor to view today!
Residential home for sale in Campbell River, BC at 401 Cedar St. This 5 bedroom Residential home is priced at $313/sqft
Features of 401 Cedar St
| MLS® # | 1018479 |
|---|---|
| Price | $739,800 |
| Bedrooms | 5 |
| Bathrooms | 2.00 |
| Square Footage | 2,366 |
| Acres | 0.18 |
| Year Built | 1968 |
| Type | Residential |
| Sub-Type | Single Family Detached |
| Status | Active |
Community Information: Campbell River
| Address | 401 Cedar St |
|---|---|
| Area | CR Campbell River Central |
| City | Campbell River |
| County | Campbell River, City of |
| Province | BC |
| Postal Code | V9W 2V4 |
Amenities of 401 Cedar St
| Parking Spaces | 2 |
|---|---|
| Parking | Carport, Driveway, Open, RV Access/Parking |
| # of Kitchens | 2 |
| Is Waterfront | No |
| Has Pool | No |
Interior of 401 Cedar St
| Interior Features | Dining/Living Combo |
|---|---|
| Appliances | Dishwasher, F/S/W/D, Microwave |
| Heating | Baseboard, Electric |
| Cooling | None |
| Fireplace | No |
Exterior of 401 Cedar St
| Exterior Features | Balcony/Deck, Fencing: Partial, Garden, Low Maintenance Yard |
|---|---|
| Roof | Asphalt Torch On |
| Construction | Frame Wood, Insulation: Ceiling, Insulation: Walls, Stucco, Vinyl Siding |
| Foundation | Poured Concrete |
Additional Information On 401 Cedar St
| Date Listed | October 29th, 2025 |
|---|---|
| Days on Market | 4 |
| Office | Royal LePage Advance Realty |
| Zoning | R-I |


