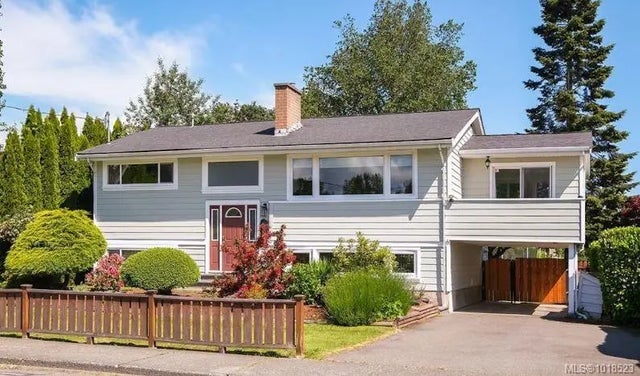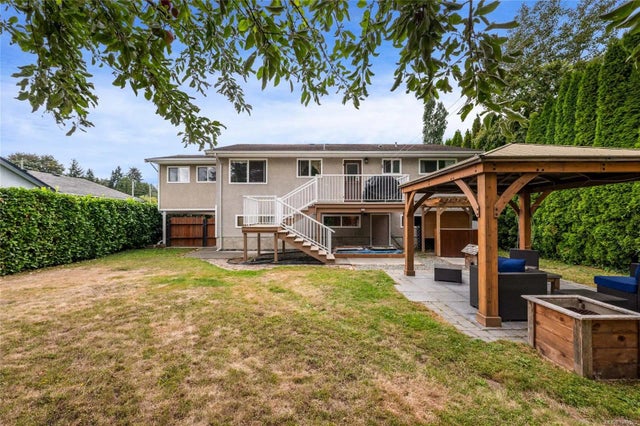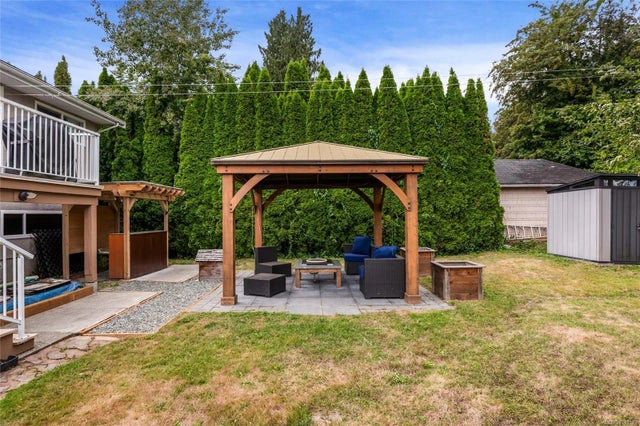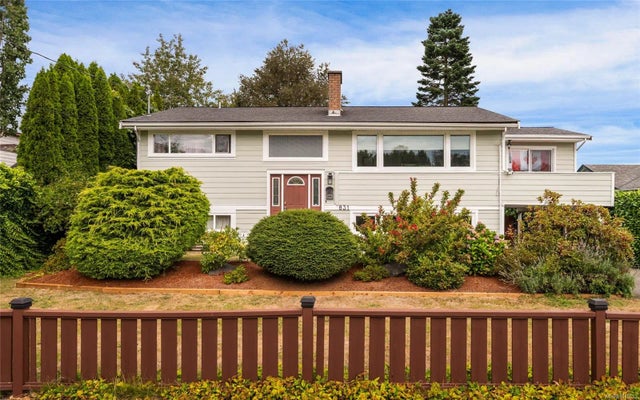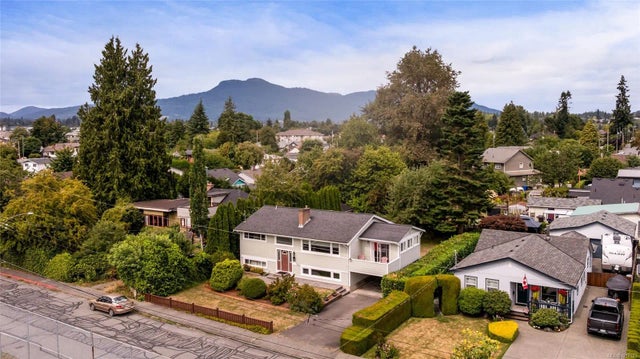831 Wharncliffe Rd, Duncan, BC
$725,000
Beds
Baths
Square feet
Acres
About 831 Wharncliffe Rd
Beautifully maintained family home of 20+ years offers 4 beds(option for 5th) 2 baths & 2508sqft in a quiet, family-friendly area with long-term neighbours who take pride in their properties. Steps from the Cowichan River walk, off-leash park, playgrounds & sports courts & within minutes to downtown, shopping, schools, pool & library—this location is unbeatable. Overlooking McAdam Park’s lush field, enjoy cheering on local sports while appreciating extra privacy & open views. Hardwood floors, vinyl windows, heat pump, Hardie siding & many interior updates. The private, fenced backyard is ideal for families & entertaining with a gazebo, firepit & gardens. Zoning allows for a carriage house (buyer to verify). Main level offers a living room, dining area, kitchen with deck access, den or 3rd bed, 4pc bath & 2 beds. Downstairs, a rec room, bedroom, renovated 3pc bath, laundry & workshop with outdoor access—perfect for in-law suite potential.
Residential home for sale in Duncan, BC at 831 Wharncliffe Rd. This 4 bedroom Residential home is priced at $289/sqft
Features of 831 Wharncliffe Rd
| MLS® # | 1018523 |
|---|---|
| Price | $725,000 |
| Bedrooms | 4 |
| Bathrooms | 2.00 |
| Square Footage | 2,508 |
| Acres | 0.19 |
| Year Built | 1965 |
| Type | Residential |
| Sub-Type | Single Family Detached |
| Status | Active |
| View | Mountain(s) |
Community Information: Duncan
| Address | 831 Wharncliffe Rd |
|---|---|
| Area | Du East Duncan |
| City | Duncan |
| County | Duncan, City of |
| Province | BC |
| Postal Code | V9L 2K3 |
Amenities of 831 Wharncliffe Rd
| Utilities | Cable To Lot, Electricity To Lot, Garbage, Phone To Lot, Recycling |
|---|---|
| Parking Spaces | 2 |
| Parking | Carport, Driveway, On Street, Open |
| # of Kitchens | 1 |
| View | Mountain(s) |
| Is Waterfront | No |
| Has Pool | No |
Interior of 831 Wharncliffe Rd
| Interior Features | Bar, Closet Organizer, Dining/Living Combo, French Doors, Workshop |
|---|---|
| Appliances | Built-in Range, Dishwasher, Dryer, Oven Built-In, Range Hood, Refrigerator, Washer |
| Heating | Electric, Forced Air, Heat Pump |
| Cooling | Air Conditioning, Central Air |
| Fireplace | Yes |
| # of Fireplaces | 2 |
| Fireplaces | Family Room, Living Room, Propane, Wood Burning |
Exterior of 831 Wharncliffe Rd
| Exterior Features | Balcony/Deck, Balcony/Patio, Fenced, Fencing: Full, Garden, Low Maintenance Yard |
|---|---|
| Windows | Blinds, Insulated Windows, Vinyl Frames |
| Roof | Asphalt Shingle |
| Construction | Cement Fibre, Frame Wood, Insulation All, Insulation: Ceiling, Insulation: Walls, Stucco & Siding |
| Foundation | Poured Concrete |
Additional Information On 831 Wharncliffe Rd
| Date Listed | November 4th, 2025 |
|---|---|
| Office | eXp Realty (DU) |
| Zoning | LDR |


