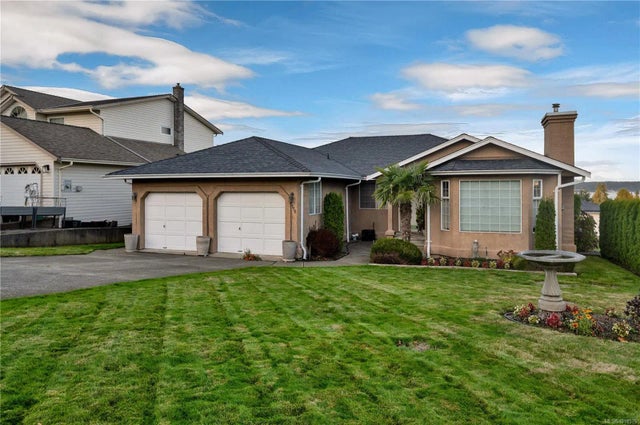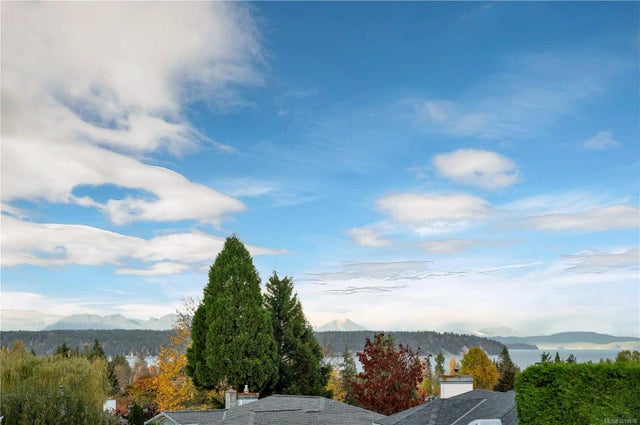756 Bowen Dr, Campbell River, BC
$809,000
Beds
Baths
Square feet
Acres
About 756 Bowen Dr
Welcome home to this spacious and exceptionally well cared for rancher in sought after Willow Point. If you’re looking for comfortable one level living with a low maintenance yard in a peaceful and friendly neighbourhood, this home checks all the boxes. A bright, open kitchen flows seamlessly into the family room, offering views of the park next door and even a peek-a-boo ocean view. Walk straight out to the deck from the kitchen/dining area, perfect for entertaining, summer BBQs, or enjoying your morning coffee outdoors. The generous main living spaces provide plenty of room to relax, host gatherings, and arrange your furniture to suit your lifestyle. 3 bedrooms and 2 bathrooms are thoughtfully situated on one side of the home for optimal privacy and quiet. The spacious primary suite features a walk-in closet, full ensuite, and private access to the deck, your own comfortable retreat at the end of the day. Come see this lovely home for yourself and imagine the lifestyle it offers.
Residential home for sale in Campbell River, BC at 756 Bowen Dr. This 3 bedroom Residential home is priced at $466/sqft
Features of 756 Bowen Dr
| MLS® # | 1018576 |
|---|---|
| Price | $809,000 |
| Bedrooms | 3 |
| Bathrooms | 2.00 |
| Square Footage | 1,736 |
| Acres | 0.15 |
| Year Built | 1992 |
| Type | Residential |
| Sub-Type | Single Family Detached |
| Status | Active |
| View | Ocean |
Community Information: Campbell River
| Address | 756 Bowen Dr |
|---|---|
| Area | CR Willow Point |
| City | Campbell River |
| County | Campbell River, City of |
| Province | BC |
| Postal Code | V9H 1S2 |
Amenities of 756 Bowen Dr
| Parking Spaces | 3 |
|---|---|
| Parking | Garage Double |
| # of Garages | 2 |
| # of Kitchens | 1 |
| View | Ocean |
| Is Waterfront | No |
| Has Pool | No |
Interior of 756 Bowen Dr
| Interior Features | Dining/Living Combo |
|---|---|
| Heating | Baseboard, Electric |
| Cooling | None |
| Fireplace | Yes |
| # of Fireplaces | 1 |
| Fireplaces | Gas |
Exterior of 756 Bowen Dr
| Exterior Features | Balcony/Deck |
|---|---|
| Roof | Asphalt Rolled |
| Construction | Frame Wood, Insulation: Ceiling, Insulation: Walls, Stucco |
| Foundation | Poured Concrete |
Additional Information On 756 Bowen Dr
| Date Listed | October 29th, 2025 |
|---|---|
| Days on Market | 4 |
| Office | Royal LePage Advance Realty |
| Zoning | R-I |






