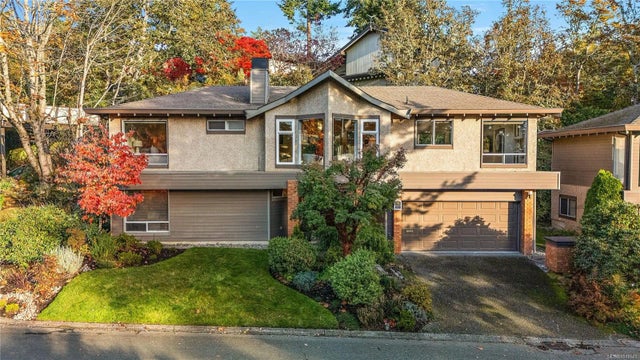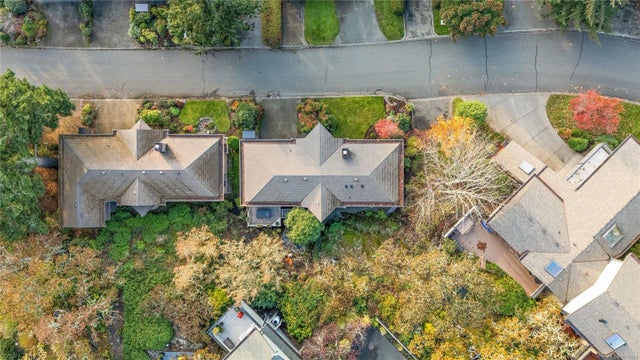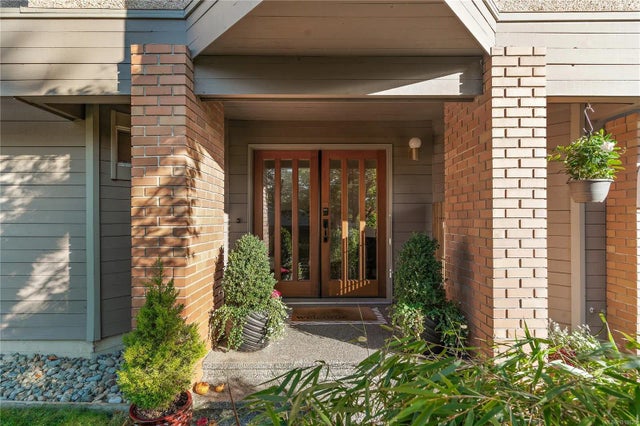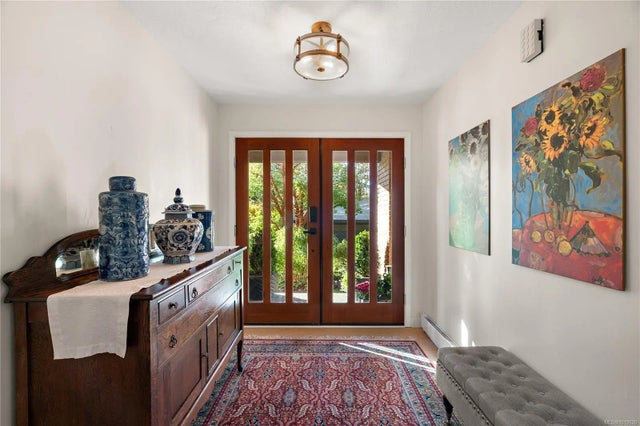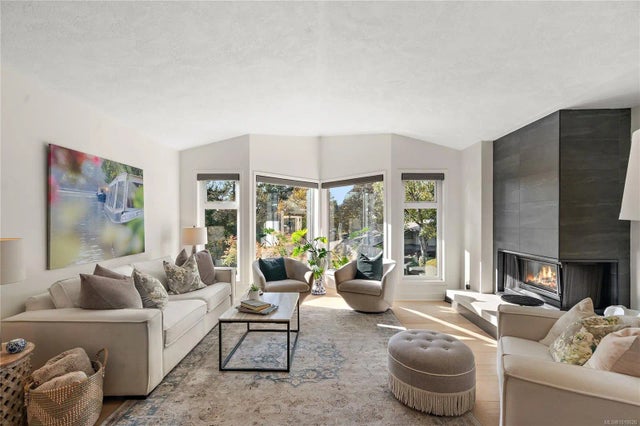909 Carolwood Dr 21, Saanich, BC
$1,399,000
Beds
Baths
Square feet
About 909 Carolwood Dr 21
Open Sun Nov 2 1-3 PM Discover the perfect blend of privacy, style, and low-maintenance living in this stand-alone Broadmead townhouse—offering the feel of a single-family home without the upkeep. Wide-plank white oak floors and expansive west-facing windows fill the open-plan interior with warm natural light. The custom kitchen features quartz countertops and flows into a contemporary living space with a sleek gas fireplace and heat pump for efficient year-round comfort. Spa-inspired bathrooms include heated floors, and with 2 bedrooms plus a spacious office/den, and a double car garage, this home adapts effortlessly to your lifestyle. Outside, a Japanese-inspired zen garden creates a serene oasis on the hillside, complemented by a deck and patio ideal for relaxing or entertaining. Located in the highly desirable Quail Run community—known for its generous lots and beautiful landscaping—and just steps to the Lochside Trail, Broadmead Village, Rithet’s Bog, and endless nature pathways.
Residential home for sale in Saanich, BC at 909 Carolwood Dr 21. This 2 bedroom Residential home is priced at $718/sqft
Features of 909 Carolwood Dr 21
| MLS® # | 1018620 |
|---|---|
| Price | $1,399,000 |
| Bedrooms | 2 |
| Bathrooms | 3.00 |
| Square Footage | 1,948 |
| Year Built | 1983 |
| Type | Residential |
| Sub-Type | Row/Townhouse |
| Style | West Coast |
| Status | Active |
| View | Mountain(s) |
Community Information: Saanich
| Address | 909 Carolwood Dr 21 |
|---|---|
| Area | SE Broadmead |
| Subdivision | Quail Run |
| City | Saanich |
| County | Capital Regional District |
| Province | BC |
| Postal Code | V8X 3T9 |
Amenities of 909 Carolwood Dr 21
| Amenities | Street Lighting |
|---|---|
| Utilities | Cable To Lot, Electricity To Lot, Garbage, Phone To Lot, Recycling, Underground Utilities |
| Parking Spaces | 2 |
| Parking | Attached, Garage Double, Guest |
| # of Garages | 2 |
| # of Kitchens | 1 |
| View | Mountain(s) |
| Is Waterfront | No |
| Has Pool | No |
Interior of 909 Carolwood Dr 21
| Interior Features | Closet Organizer, Dining/Living Combo, Eating Area, Storage |
|---|---|
| Appliances | Dishwasher, F/S/W/D, Microwave |
| Heating | Baseboard, Electric, Heat Pump, Natural Gas, Radiant Floor |
| Cooling | Air Conditioning |
| Fireplace | Yes |
| # of Fireplaces | 1 |
| Fireplaces | Living Room, Propane |
| # of Stories | 2 |
Exterior of 909 Carolwood Dr 21
| Exterior Features | Balcony/Deck, Balcony/Patio, Low Maintenance Yard |
|---|---|
| Windows | Blinds, Insulated Windows, Screens |
| Roof | Fibreglass Shingle |
| Construction | Insulation: Ceiling, Insulation: Walls, Stucco, Stucco & Siding, Wood |
| Foundation | Poured Concrete |
Additional Information On 909 Carolwood Dr 21
| Date Listed | October 30th, 2025 |
|---|---|
| Days on Market | 1 |
| Office | Coldwell Banker Oceanside Real Estate |


