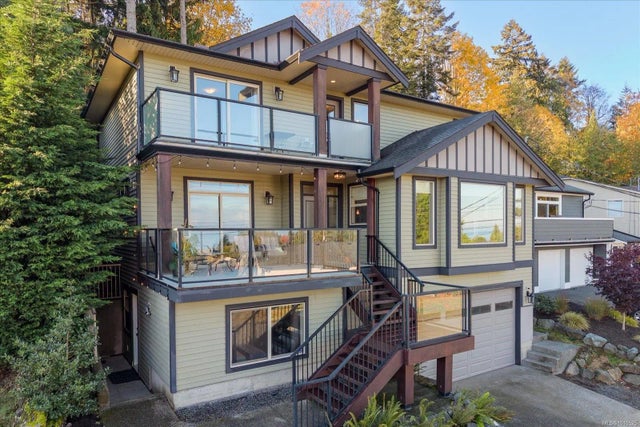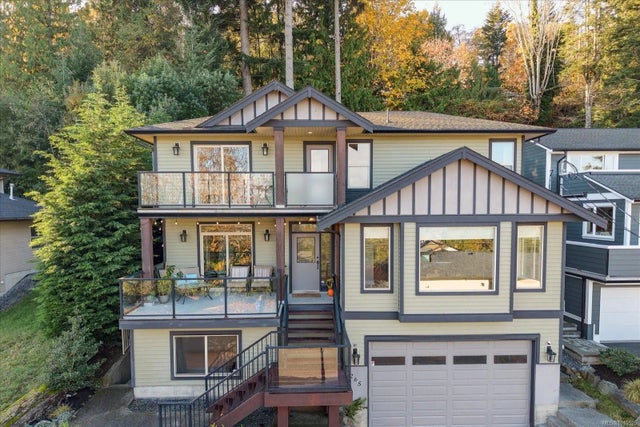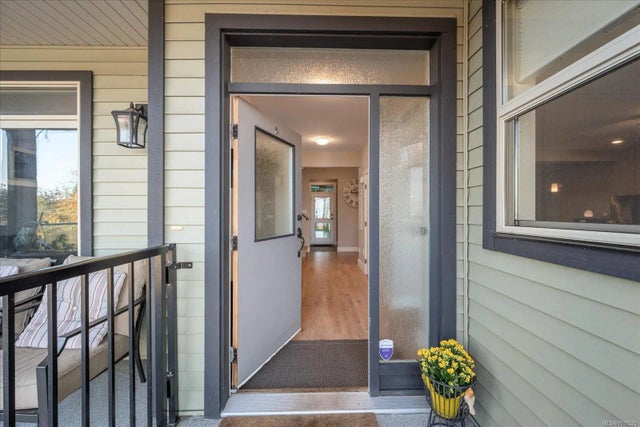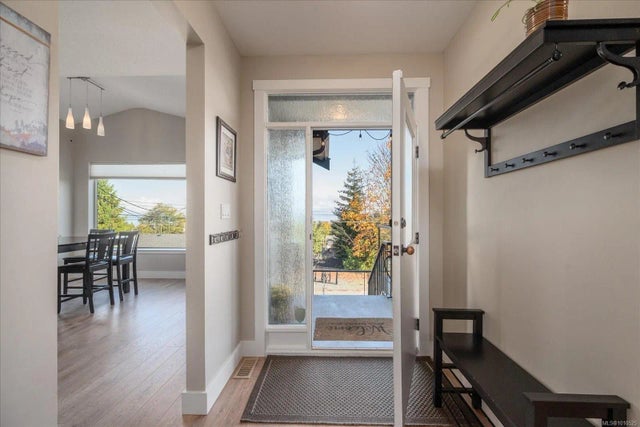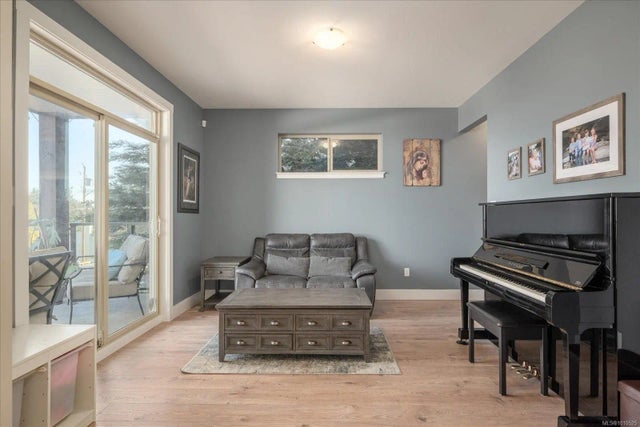5265 Toms Trnabt, Nanaimo, BC
$1,149,900
Beds
Baths
Square feet
Acres
About 5265 Toms Trnabt
Stunning oceanview home in desirable North Nanaimo! This exquisite custom-built residence offers 3,450 sqft of thoughtfully designed living space with 4 bedrooms and 4 baths, including a legal suite - perfect for extended family or rental income. The bright, open-concept main floor features a chef's kitchen with concrete counters and stainless appliances, a bright family room with gas fireplace, and patio access to enjoy the breathtaking Georgia Strait views. Upstairs, the luxurious primary retreat boasts a walk-in closet, spa-like ensuite, and private deck. Ideally located near top-rated schools, shopping, and all the amenities North Nanaimo offers, this move-in-ready home combines elegant finishes with practical living. The lower level features a 1-bedroom suite with a separate entrance, additional storage, and garage access. New heat pump for added comfort. Don't miss this rare opportunity to own a meticulously crafted home in one of Nanaimo's most sought-after neighborhoods
Residential home for sale in Nanaimo, BC at 5265 Toms Trnabt. This 4 bedroom Residential home is priced at $333/sqft
Features of 5265 Toms Trnabt
| MLS® # | 1010525 |
|---|---|
| Price | $1,149,900 |
| Bedrooms | 4 |
| Bathrooms | 4.00 |
| Square Footage | 3,450 |
| Acres | 0.20 |
| Year Built | 2009 |
| Type | Residential |
| Sub-Type | Single Family Detached |
| Status | Active |
| View | Mountain(s), Ocean |
Community Information: Nanaimo
| Address | 5265 Toms Trnabt |
|---|---|
| Area | Na North Nanaimo |
| City | Nanaimo |
| County | Nanaimo, City of |
| Province | BC |
| Postal Code | V9T 5M9 |
Amenities of 5265 Toms Trnabt
| Parking Spaces | 2 |
|---|---|
| Parking | Garage Double |
| # of Garages | 2 |
| # of Kitchens | 2 |
| View | Mountain(s), Ocean |
| Is Waterfront | No |
| Has Pool | No |
Interior of 5265 Toms Trnabt
| Heating | Electric, Forced Air |
|---|---|
| Cooling | Air Conditioning |
| Fireplace | Yes |
| # of Fireplaces | 1 |
| Fireplaces | Gas |
Exterior of 5265 Toms Trnabt
| Exterior Features | Garden, Low Maintenance Yard |
|---|---|
| Windows | Insulated Windows |
| Roof | Fibreglass Shingle |
| Construction | Vinyl Siding |
| Foundation | Poured Concrete |
Additional Information On 5265 Toms Trnabt
| Date Listed | August 7th, 2025 |
|---|---|
| Days on Market | 84 |
| Office | Royal LePage Nanaimo Realty (NanIsHwyN) |
| Zoning | R1 |


