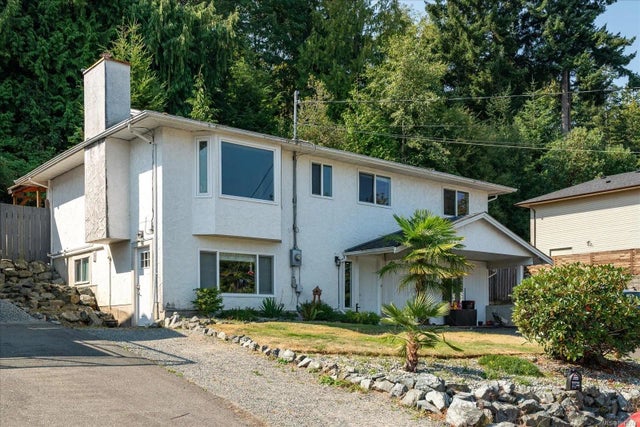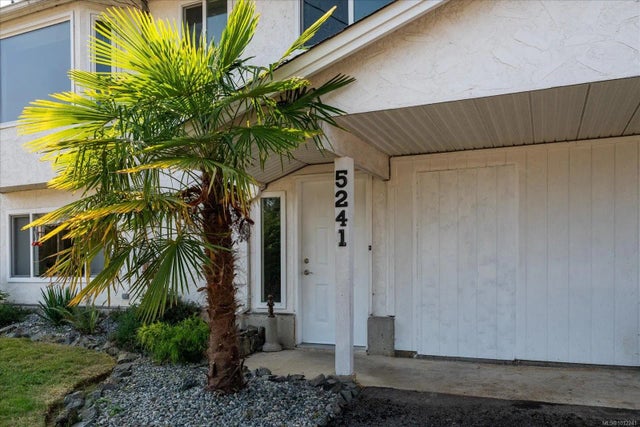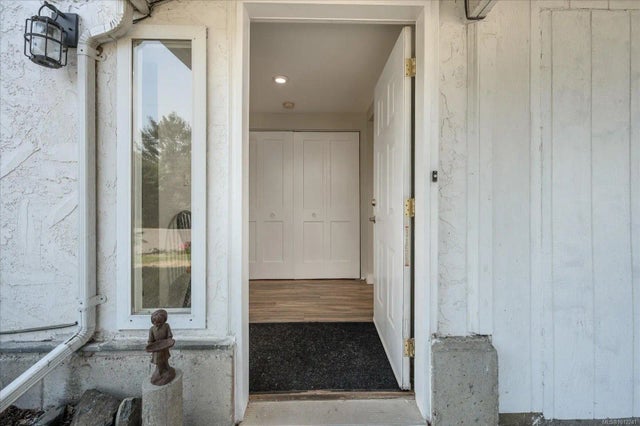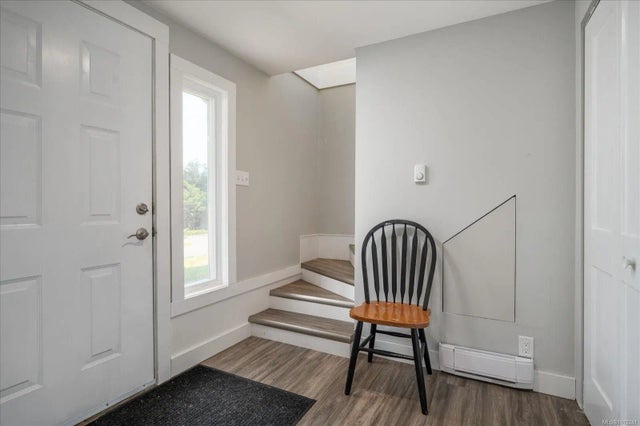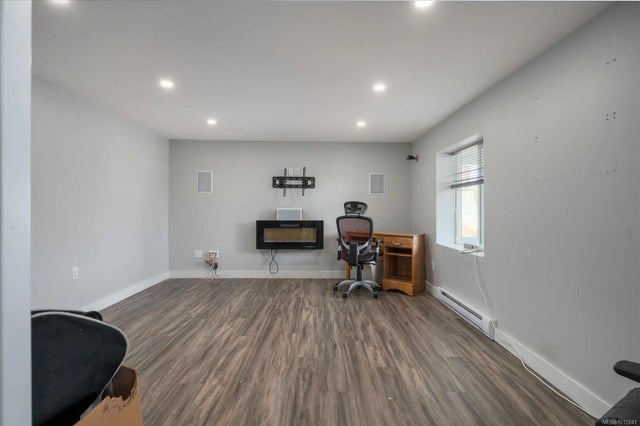5241 Toms Trnabt, Nanaimo, BC
$755,000
Beds
Baths
Square feet
Acres
About 5241 Toms Trnabt
Ocean View Home with Legal Suite in North Nanaimo. 4-bedroom, 4-bathroom home sits on a quiet cul-de-sac in one of North Nanaimo’s most desirable neighbourhoods, within walking distance to Dover Bay Secondary, Frank Ney Elementary, and the bus route. With ocean and mountain views, a family-friendly location, and a versatile layout, this home truly has it all. The main level offers an inviting open-concept kitchen and dining area. The cozy living room features a wood-burning fireplace insert, while the dining room opens directly onto the back deck. Upstairs bedrooms are spacious and bright. On the lower level, a bonus room with its own washroom and laundry provides excellent flex space. One bedroom legal suite (2017) offers a fantastic mortgage helper or space for extended family. Roof was replaced in 2016 and heat pump installed in 2018. Located close to parks, schools, and amenities, this property is the perfect place to call home.
Residential home for sale in Nanaimo, BC at 5241 Toms Trnabt. This 4 bedroom Residential home is priced at $345/sqft
Features of 5241 Toms Trnabt
| MLS® # | 1012241 |
|---|---|
| Price | $755,000 |
| Bedrooms | 4 |
| Bathrooms | 4.00 |
| Square Footage | 2,190 |
| Acres | 0.27 |
| Year Built | 1980 |
| Type | Residential |
| Sub-Type | Single Family Detached |
| Status | Active |
| View | Mountain(s), Ocean |
Community Information: Nanaimo
| Address | 5241 Toms Trnabt |
|---|---|
| Area | Na North Nanaimo |
| City | Nanaimo |
| County | Nanaimo, City of |
| Province | BC |
| Postal Code | V9T 5M9 |
Amenities of 5241 Toms Trnabt
| Utilities | Compost, Garbage, Recycling |
|---|---|
| Parking Spaces | 4 |
| Parking | Driveway, Open |
| # of Kitchens | 2 |
| View | Mountain(s), Ocean |
| Is Waterfront | No |
| Has Pool | No |
Interior of 5241 Toms Trnabt
| Interior Features | Dining/Living Combo |
|---|---|
| Appliances | F/S/W/D, Microwave, Oven/Range Electric, Range Hood |
| Heating | Baseboard, Electric, Heat Pump |
| Cooling | Air Conditioning |
| Fireplace | Yes |
| # of Fireplaces | 2 |
| Fireplaces | Electric, Family Room, Living Room, Wood Burning |
Exterior of 5241 Toms Trnabt
| Exterior Features | Balcony/Patio, Low Maintenance Yard |
|---|---|
| Windows | Vinyl Frames |
| Roof | Asphalt Shingle |
| Construction | Frame Metal, Insulation All, Stucco |
| Foundation | Poured Concrete |
Additional Information On 5241 Toms Trnabt
| Date Listed | September 2nd, 2025 |
|---|---|
| Days on Market | 45 |
| Office | One Percent Realty Ltd. |
| Zoning | R5 |


