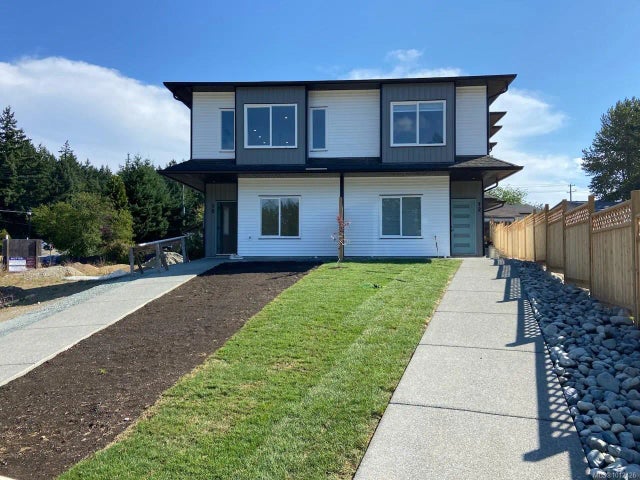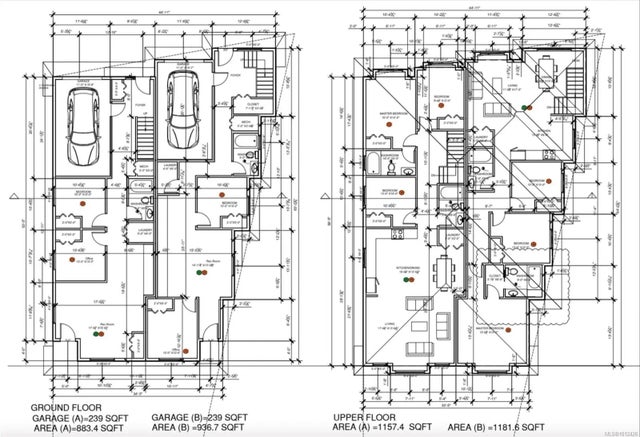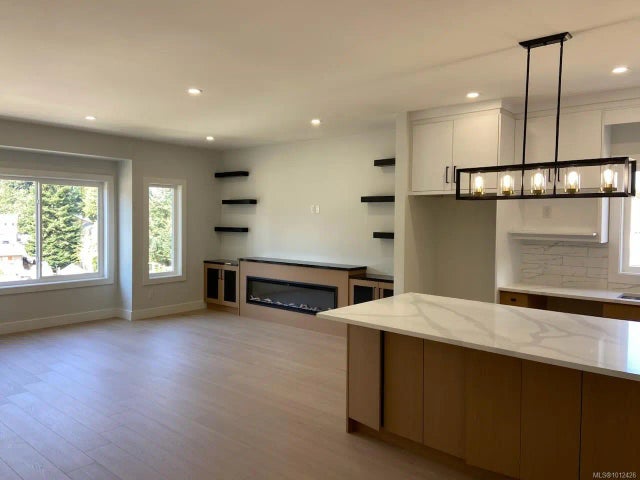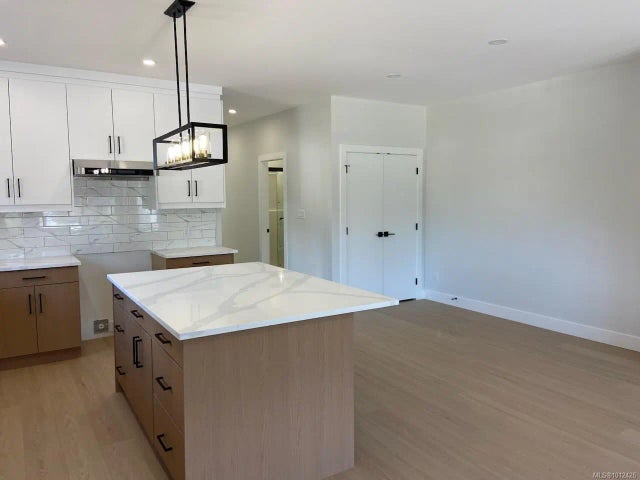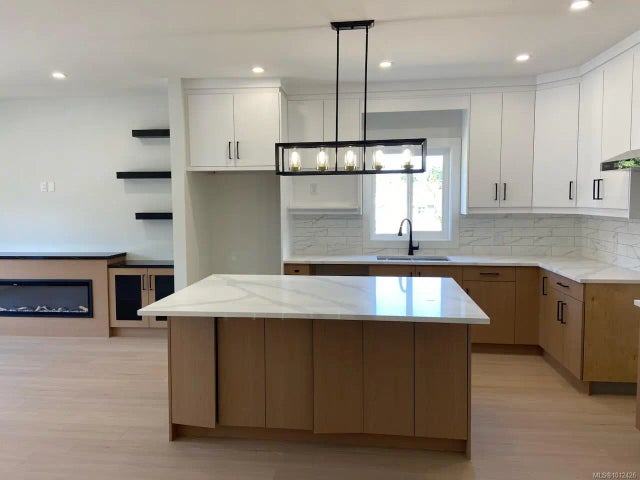10 Leam Rd, Nanaimo, BC
$770,000
Beds
Baths
Square feet
Acres
About 10 Leam Rd
We are excited to build beautiful duplex's on this fabulous location. Luxury & Affordability without the sacrifice of finishings. Quartz countertops, Energy efficient and all the comforts of a home. The Upper floor offers a large Primary bedroom with full bathroom & walk-in closet. Two Generous spare rooms and full bathroom. Main floor laundry, Huge open concept kitchen-dining-family room combo. Ground level offers two additional bedrooms, full bathroom, living room and single car garage. Pool, gym,ice rink, parks, ball fields & schools within walking distance. Malls, lakes and walking trails minutes away. Pick exterior & interior colours, cabinetry and more at this point! Gas furnace, electric fireplace, electric hot water.
Residential home for sale in Nanaimo, BC at 10 Leam Rd. This 5 bedroom Residential home is priced at $377/sqft
Features of 10 Leam Rd
| MLS® # | 1012426 |
|---|---|
| Price | $770,000 |
| Bedrooms | 5 |
| Bathrooms | 3.00 |
| Square Footage | 2,040 |
| Acres | 0.15 |
| Year Built | 2025 |
| Type | Residential |
| Sub-Type | Half Duplex |
| Status | Active |
Community Information: Nanaimo
| Address | 10 Leam Rd |
|---|---|
| Area | Na Diver Lake |
| City | Nanaimo |
| County | Nanaimo, City of |
| Province | BC |
| Postal Code | V9T 3N7 |
Amenities of 10 Leam Rd
| Utilities | Cable To Lot, Electricity To Lot, Garbage, Phone To Lot, Recycling |
|---|---|
| Parking Spaces | 3 |
| Parking | Driveway, Garage |
| # of Garages | 1 |
| # of Kitchens | 1 |
| Is Waterfront | No |
| Has Pool | No |
Interior of 10 Leam Rd
| Interior Features | Dining/Living Combo |
|---|---|
| Heating | Forced Air |
| Cooling | Other |
| Fireplace | Yes |
| # of Fireplaces | 1 |
| Fireplaces | Electric, Family Room |
Exterior of 10 Leam Rd
| Roof | Asphalt Shingle |
|---|---|
| Construction | Frame Wood, Vinyl Siding |
| Foundation | Slab |
Additional Information On 10 Leam Rd
| Date Listed | August 30th, 2025 |
|---|---|
| Days on Market | 65 |
| Office | Sutton Group-West Coast Realty (Nan) |
| Zoning | R5 |


