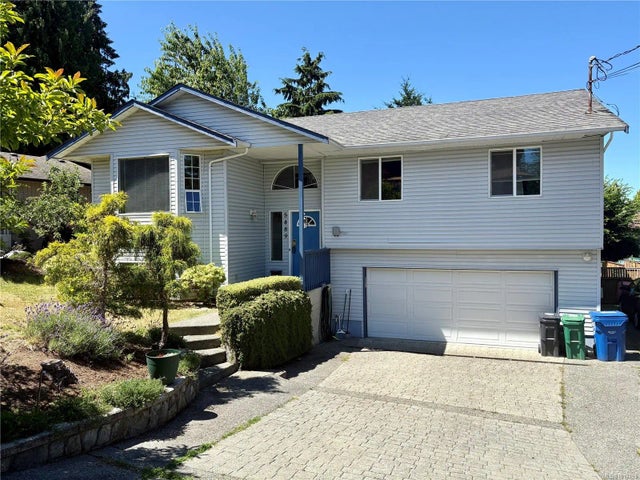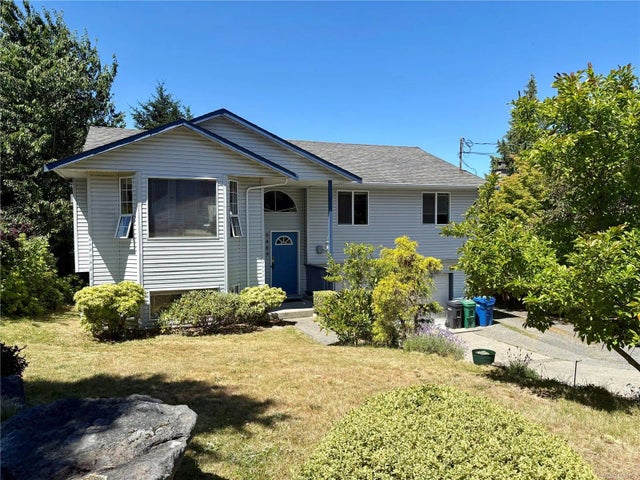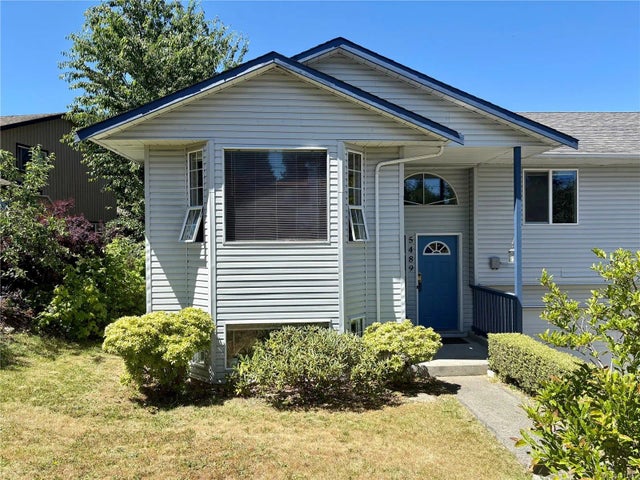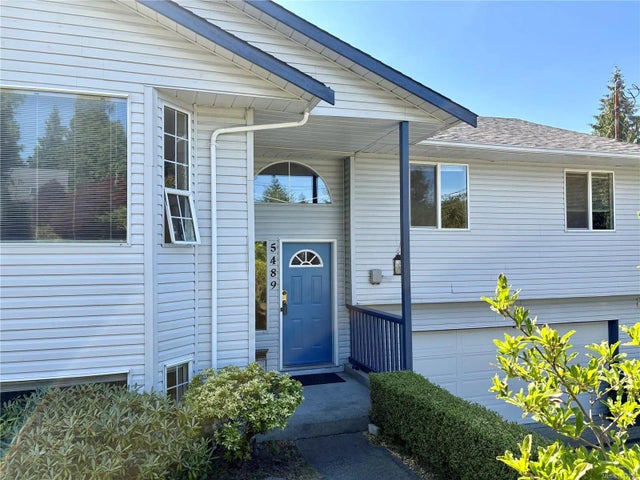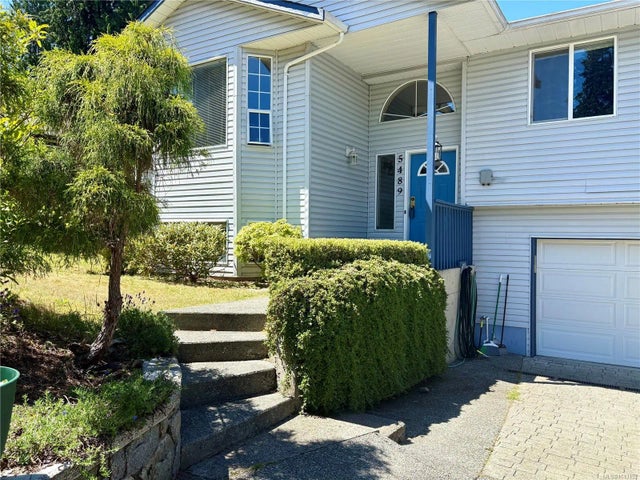5489 Kenwill Dr, Nanaimo, BC
$849,900
Beds
Baths
Square feet
Acres
About 5489 Kenwill Dr
North Nanaimo Home with Suite & Large Lot! Rarely available in the sought-after North Nanaimo area, this sharply priced home boasts a 2-bdrm suite on a 9000+ sqft flat lot, priced for a quick sale. The main floor features brand-new laminate flooring and fresh paint throughout, a spacious living room with a bay window, gas fireplace, and distant ocean view, plus a kitchen with a pantry and breakfast nook overlooking the yard. A massive 34’ sundeck leads to a fully fenced private yard with cherry blossom and apple trees. The oversized master bedroom includes an ensuite with a soaker tub, accompanied by two additional bedrooms. Downstairs, the 2-bdrm unauthrized suite, accessible via a backyard entrance, is an ideal mortgage helper with a gas fireplace and a reliable tenant who pays rent on time. Just minutes from beaches, clinics, top schools, and amenities. All measurements are approximate; verify if important.
Residential home for sale in Nanaimo, BC at 5489 Kenwill Dr. This 5 bedroom Residential home is priced at $394/sqft
Features of 5489 Kenwill Dr
| MLS® # | 1013153 |
|---|---|
| Price | $849,900 |
| Bedrooms | 5 |
| Bathrooms | 3.00 |
| Square Footage | 2,158 |
| Acres | 0.21 |
| Year Built | 1991 |
| Type | Residential |
| Sub-Type | Single Family Detached |
| Status | Active |
| View | Mountain(s) |
Community Information: Nanaimo
| Address | 5489 Kenwill Dr |
|---|---|
| Area | Na North Nanaimo |
| City | Nanaimo |
| County | Nanaimo, City of |
| Province | BC |
| Postal Code | V9T 5M5 |
Amenities of 5489 Kenwill Dr
| Utilities | Cable Available, Electricity To Lot, Natural Gas To Lot, Phone Available, Recycling |
|---|---|
| Parking Spaces | 4 |
| Parking | Attached, Driveway, Garage Double |
| # of Garages | 2 |
| # of Kitchens | 2 |
| View | Mountain(s) |
| Is Waterfront | No |
| Has Pool | No |
Interior of 5489 Kenwill Dr
| Appliances | Dishwasher, F/S/W/D |
|---|---|
| Heating | Baseboard, Electric, Natural Gas |
| Cooling | None |
| Fireplace | Yes |
| # of Fireplaces | 2 |
| Fireplaces | Gas |
Exterior of 5489 Kenwill Dr
| Exterior Features | Fencing: Full, Garden |
|---|---|
| Windows | Insulated Windows |
| Roof | Asphalt Shingle |
| Construction | Insulation: Ceiling, Insulation: Walls, Vinyl Siding |
| Foundation | Poured Concrete |
Additional Information On 5489 Kenwill Dr
| Date Listed | September 8th, 2025 |
|---|---|
| Days on Market | 56 |
| Office | eXp Realty (NA) |
| Zoning | R5 |


