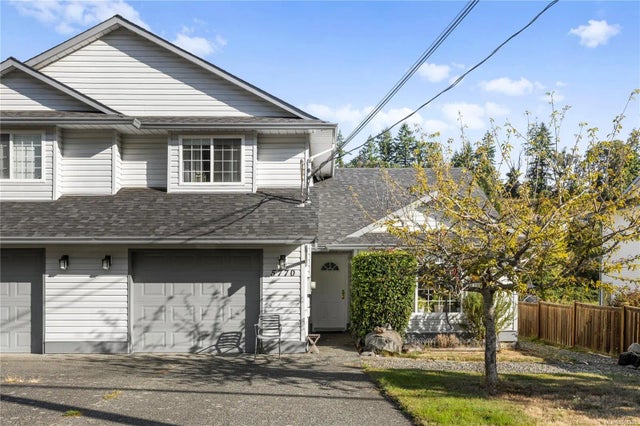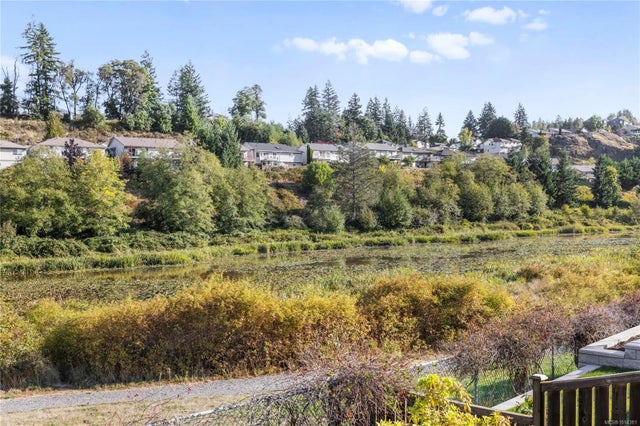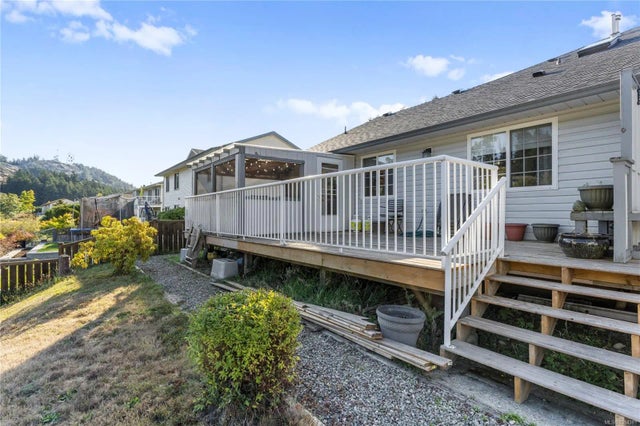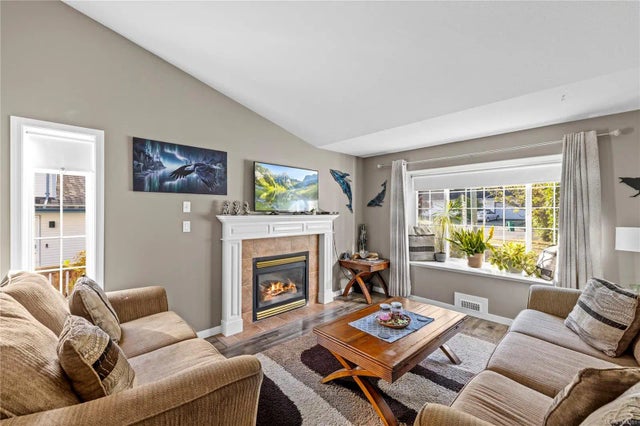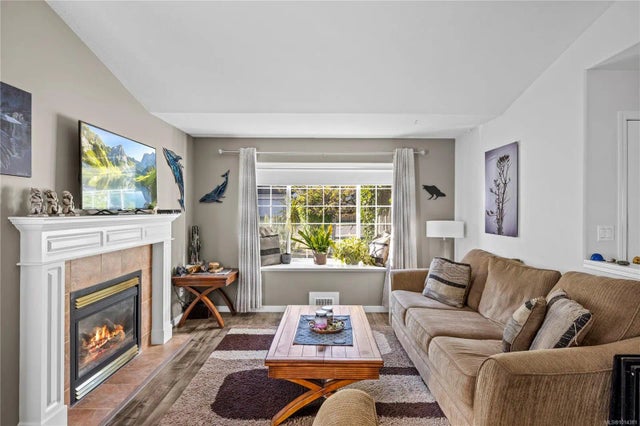5770 Brookwood Dr, Nanaimo, BC
$673,900
Beds
Baths
Square feet
Acres
About 5770 Brookwood Dr
This half duplex in desirable Sunshine Ridge backs onto parkland and offers peaceful pond views. The vaulted ceiling in the living and dining rooms creates a spacious feel, complemented by a gas fireplace in the living room. The kitchen boasts stainless appliances including a gas stove, an eating bar, and a breakfast nook. A partially covered deck overlooks the pond, providing a serene outdoor space. On the main level are two bedrooms, a four-piece bathroom, and laundry. The upper level is dedicated to the primary suite with a walk-in closet and three-piece ensuite. Recent upgrades include the roof and furnace. For more information see the video, 3D Tour and floor plan. All data and measurements are approximate and must be verified if fundamental.
Residential home for sale in Nanaimo, BC at 5770 Brookwood Dr. This 3 bedroom Residential home is priced at $481/sqft
Features of 5770 Brookwood Dr
| MLS® # | 1014381 |
|---|---|
| Price | $673,900 |
| Bedrooms | 3 |
| Bathrooms | 2.00 |
| Square Footage | 1,402 |
| Acres | 0.07 |
| Year Built | 1999 |
| Type | Residential |
| Sub-Type | Half Duplex |
| Status | Active |
Community Information: Nanaimo
| Address | 5770 Brookwood Dr |
|---|---|
| Area | Na Uplands |
| City | Nanaimo |
| County | Nanaimo, City of |
| Province | BC |
| Postal Code | V9T 5P2 |
Amenities of 5770 Brookwood Dr
| Parking Spaces | 2 |
|---|---|
| Parking | Driveway, Garage Double |
| # of Garages | 2 |
| # of Kitchens | 1 |
| Is Waterfront | No |
| Has Pool | No |
Interior of 5770 Brookwood Dr
| Interior Features | Vaulted Ceiling(s) |
|---|---|
| Heating | Forced Air, Natural Gas |
| Cooling | None |
| Fireplace | Yes |
| # of Fireplaces | 1 |
| Fireplaces | Gas, Living Room |
Exterior of 5770 Brookwood Dr
| Exterior Features | Balcony/Deck |
|---|---|
| Roof | Fibreglass Shingle |
| Construction | Frame Wood, Vinyl Siding |
| Foundation | Poured Concrete |
Additional Information On 5770 Brookwood Dr
| Date Listed | September 19th, 2025 |
|---|---|
| Days on Market | 22 |
| Office | REMAX Professionals |
| Zoning | R5 |


